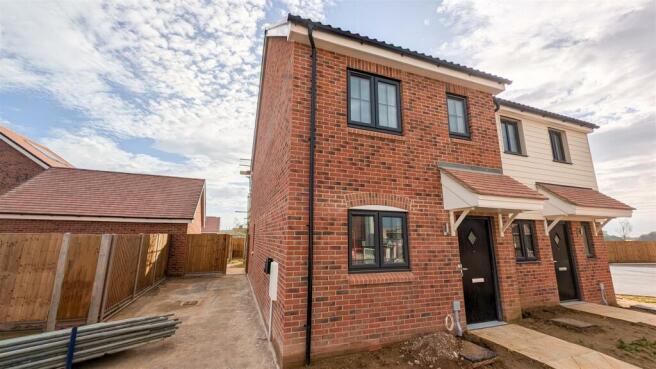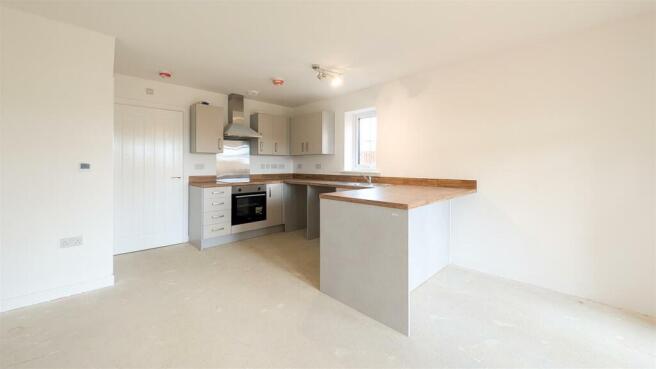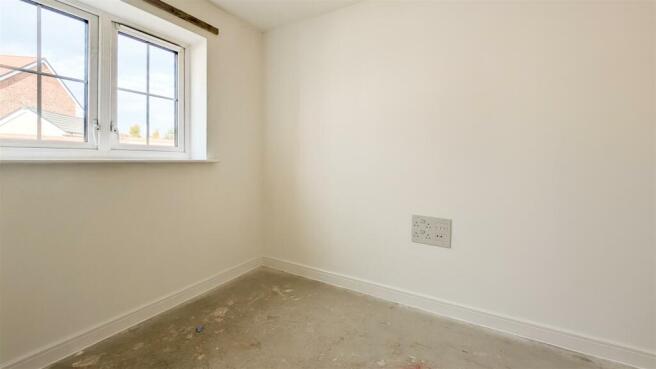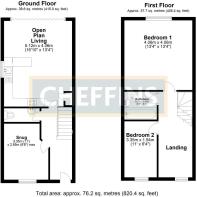
Station Road, Kennett

- PROPERTY TYPE
Semi-Detached
- BEDROOMS
2
- BATHROOMS
1
- SIZE
876 sq ft
81 sq m
Key features
- 50% Shared Ownership
- Underfloor heating to the ground floor
- Six solar panels to roof
- Additional insulation
- Boarded loft
- EPC A rated
- EV Charging Point
Description
Ground Floor -
Entrance Hall - Entrance door and staircase rising to the first floor.
Cloakroom - Comprising low level WC and wall-mounted wash basin.
Snug - Triple glazed window to the front aspect.
Kitchen/Diner - Triple glazed windows to the rear and side aspects and double glazed door opening to the garden. Fitted with a range of base and wall mounted units with worktop space over, stainless steel sink and drainer with mixer tap, integrated electric oven and induction hob with extractor hood over, space for fridge, space and plumbing for washing machine and built-in understairs storage cupboard.
First Floor -
Landing - Access to the loft space (with loft ladder and attic trusses and boarding) and Triple glazed window to the front aspect.
Bedroom 1 - Triple glazed window to the rear aspect and built-in airing cupboard.
Bedroom 2 - Triple glazed window to the front aspect.
Bathroom - Suite comprising panelled bath with shower over, low level WC, pedestal wash basin and heated towel rail.
Outside - To the front of the property there a is pathway leading to the entrance door with an adjoining lawn and parking for two vehicles with an EV charging point. The rear garden is fully enclosed, mainly laid to lawn with a small patio area.
Garden shed (6' x 4')
Shared Ownership - The property is being offered for sale on a shared ownership basis. A minimum 50% share is available to purchase, with the remaining 50% being owned by the Kennett Community Land Trust to whom a monthly rent is payable.
• Full details of eligibility requirements for a shared ownership property can be found at or from the agent
• The full market value is £300,000
• The property/share price of £150,000 is non-negotiable
• The monthly rent is £343.75
There is an option to staircase to a higher percentage in the future.
Agent's Notes - •Tenure - Leasehold
•Length of Lease - 990 Years
•Annual Ground Rent - N/A
•Annual Service Charge - £90 p.a. reviewed each year in line with CPI
•Council Tax Band - To be assessed
•Property Type - Semi-detached house
•Property Construction - Brick with tiled roof
•Number & Types of Room - Please refer to the floorplan
•Square Footage - 81.38m2 (876 sqft)
•Parking - Off-street parking for 2 vehicles
UTILITIES/SERVICES
•Electric Supply - Mains and solar panels (6 x 355Wp) with Feed-In Tariff split between KCLT & occupier
•Water Supply - Mains
•Sewerage - Mains
•Heating - Air source heat pump with underfloor heating to ground floor and radiators to first floor
•Broadband - Fibre to the Property
•Mobile Signal/Coverage - Good
COVENANTS
•We have been made aware this property does contain restrictive covenants - please refer to the land registry title for more information and visit the CLT website
RESTRICTIONS
•Eligibility requirements for shared ownership (Affordability – there must be an inability to afford open market rents or the purchase of suitable housing, Local connectivity and sustainability – a family, or an employment connection, to Kennett or neighbouring parishes and A recognised housing need.)
•No HGV vehicles
PLANNING PERMISSION
•All proposals relating to the development of Kennett Garden Village
BUILDING SAFETY
•The vendor has made us aware that, to the best of their knowledge, there is no asbestos present at the property.
•The vendor has made us aware that, to the best of their knowledge, there is no unsafe cladding present at the property.
•The vendor has made us aware that, to the best of their knowledge, the property is not at risk of collapse.
ACCESSIBILITY/ADAPTATIONS
•The vendor has made us aware that, to the best of their knowledge, there have been no adaptations made to the property for accessibility requirements during their ownership.
Stamp Duty thresholds have and are changing imminently. Please familiarise yourself with the current thresholds and timescales before moving forward with any transactions. More details can be found at:
The property will have Amtico Spacia flooring downstairs and carpets fitted on the stairs and first floor.
Potential for turning the property into a 3 bedroom house by conversion of the loft space, subject to the relevant permissions.
Please note the correct actual postcode for this property will be CB8 7WN.
Brochures
Station Road, Kennett- COUNCIL TAXA payment made to your local authority in order to pay for local services like schools, libraries, and refuse collection. The amount you pay depends on the value of the property.Read more about council Tax in our glossary page.
- Band: TBC
- PARKINGDetails of how and where vehicles can be parked, and any associated costs.Read more about parking in our glossary page.
- Driveway
- GARDENA property has access to an outdoor space, which could be private or shared.
- Yes
- ACCESSIBILITYHow a property has been adapted to meet the needs of vulnerable or disabled individuals.Read more about accessibility in our glossary page.
- Ask agent
Energy performance certificate - ask agent
Station Road, Kennett
Add an important place to see how long it'd take to get there from our property listings.
__mins driving to your place



Your mortgage
Notes
Staying secure when looking for property
Ensure you're up to date with our latest advice on how to avoid fraud or scams when looking for property online.
Visit our security centre to find out moreDisclaimer - Property reference 33475026. The information displayed about this property comprises a property advertisement. Rightmove.co.uk makes no warranty as to the accuracy or completeness of the advertisement or any linked or associated information, and Rightmove has no control over the content. This property advertisement does not constitute property particulars. The information is provided and maintained by Cheffins Residential, Newmarket. Please contact the selling agent or developer directly to obtain any information which may be available under the terms of The Energy Performance of Buildings (Certificates and Inspections) (England and Wales) Regulations 2007 or the Home Report if in relation to a residential property in Scotland.
*This is the average speed from the provider with the fastest broadband package available at this postcode. The average speed displayed is based on the download speeds of at least 50% of customers at peak time (8pm to 10pm). Fibre/cable services at the postcode are subject to availability and may differ between properties within a postcode. Speeds can be affected by a range of technical and environmental factors. The speed at the property may be lower than that listed above. You can check the estimated speed and confirm availability to a property prior to purchasing on the broadband provider's website. Providers may increase charges. The information is provided and maintained by Decision Technologies Limited. **This is indicative only and based on a 2-person household with multiple devices and simultaneous usage. Broadband performance is affected by multiple factors including number of occupants and devices, simultaneous usage, router range etc. For more information speak to your broadband provider.
Map data ©OpenStreetMap contributors.





