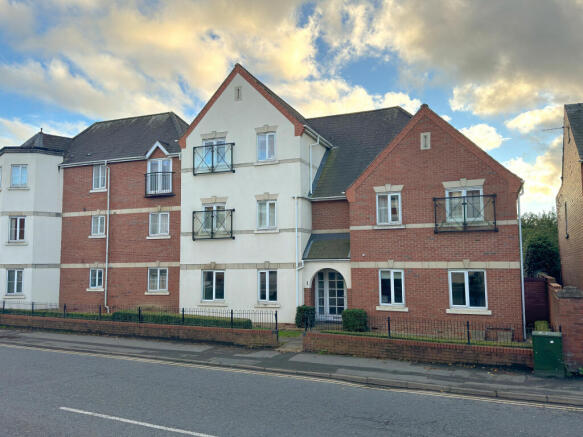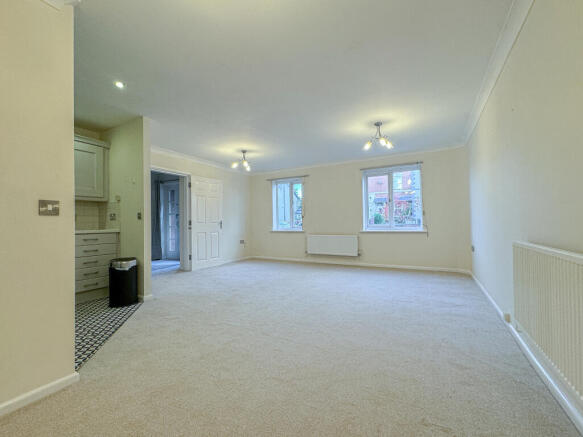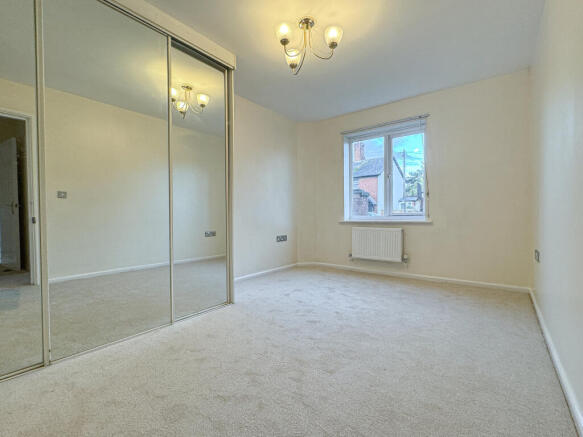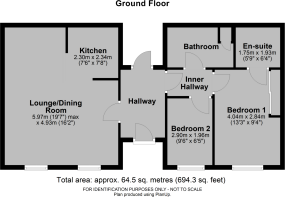Eden Court, Whitecross, Hereford, HR4

- PROPERTY TYPE
Apartment
- BEDROOMS
2
- BATHROOMS
2
- SIZE
700 sq ft
65 sq m
Key features
- Ground floor apartment
- Two bedrooms
- Two bathrooms
- Spacious, open-plan living
- Garage and parking
- No onward chain
- 103 years remaining on lease
- Convenient and popular area
Description
Approximate Area: 64.5 sq.m / 694 sq.ft
THE PROPERTY: Discover this spacious ground-floor apartment located on the corner of Whitecross Road and Ryeland Street. This well-designed home features an open-plan living, dining, and kitchen area, ideal for entertaining and everyday comfort. There are two bedrooms, as well as an en-suite shower room and a separate bathroom. Benefit from the practicality of rear access off Ryeland Street and a useful garage. Adding to its appeal is there are 103-years remaining lease. This apartment is a fantastic opportunity for both homeowners and investors alike.
LOCATION: The property is conveniently located on the corner of Whitecross Road and Ryeland Street on the ground-floor of the attractive Eden Court development. Benefitting from a number of amenities on your doorstep to include Sainsbury's superstore and filling station, as well as takeaways, restaurants and convenience stores, the property also stands less than half-a-mile from the city centre of Hereford. Here you will find a wealth of shops, bars, restaurants and facilities including the train station and Hospital as well as scenic riverside walks along the Wye.
ACCOMMODATION: Approached from the front, in detail the property comprises:
Entrance Hallway: door giving access from Whitecross and doorway providing rear access from the communal hallway and leading to the parking area and garage. There are also doors leading to the open-plan living space and inner hallway.
Open-Plan Living/Dining/Kitchen: two windows to the front aspect, the living/dining space is an L shape room with the kitchen being divided into the corner of the room. The Kitchen offers a range of fitted units, work surface with inset sink, 4-ring gas hob with built-in cooker under and extractor over, space for fridge/freezer, integrated washing machine.
Inner Hallway: doors to bedrooms and bathroom.
Bedroom One: window to the front aspect, built-in triple door wardrobe, door to en-suite.
En-Suite: quadrant cubicle with mains mixer shower, toilet, pedestal wash basin.
Bedroom Two: window to front aspect.
Bathroom: bath with shower attachment, toilet, pedestal wash basin, airing cupboard housing modern Worcester combination boiler.
Outside: At the immediate front of the property are gardens that are maintained by the management company. There is a parking area at the rear of the property that is accessed off Ryeland Street and offers an allocated parking space infront of a Garage.
Council Tax Band - B
Services - Mains gas, electric, water and drainage are connected to the property.
Lease Information: The original 125-year lease commenced in 2003. There are 103 years left remaining on the lease.
Ground Rent: £125 6-monthly
Maintenance Charge: £474 6-monthly
Agent’s Note - None of the appliances or services mentioned in these particulars have been tested. The ground rent and maintenance figures have been provided to us by the vendor. Andrew Morris estate agents have not checked the figures with the management company and do not claim any liability if they are incorrect.
Money Laundering Regulations: To comply with Money Laundering Regulations, prospective purchasers will be asked to produce identification documentation at the time of making an offer. We ask for your co-operation in order that there is no delay in agreeing the sale.
Consumer Protection from Unfair Trading Regulations 2008 (CPR): We endeavour to ensure that the details contained in our brochure are correct through making detailed enquiries of the owner but they are not guaranteed. Andrew Morris Estate Agents limited have not tested any appliance, equipment, fixture, fitting or service and have not seen the title deeds to confirm tenure. None of the statements contained in these particulars as to this property are to be relied on as a representation of facts. Any intending purchasers must satisfy themselves by inspection or otherwise as to the correctness of each statement contained within these particulars.
Referral Fees: Andrew Morris estate agents may benefit from commission or fee from other services offered to the client. These services include but may not be limited to conveyancing, financial advice, surveys and insurance.
- COUNCIL TAXA payment made to your local authority in order to pay for local services like schools, libraries, and refuse collection. The amount you pay depends on the value of the property.Read more about council Tax in our glossary page.
- Ask agent
- PARKINGDetails of how and where vehicles can be parked, and any associated costs.Read more about parking in our glossary page.
- Yes
- GARDENA property has access to an outdoor space, which could be private or shared.
- Yes
- ACCESSIBILITYHow a property has been adapted to meet the needs of vulnerable or disabled individuals.Read more about accessibility in our glossary page.
- Ask agent
Eden Court, Whitecross, Hereford, HR4
Add an important place to see how long it'd take to get there from our property listings.
__mins driving to your place
Your mortgage
Notes
Staying secure when looking for property
Ensure you're up to date with our latest advice on how to avoid fraud or scams when looking for property online.
Visit our security centre to find out moreDisclaimer - Property reference AHL-25931161. The information displayed about this property comprises a property advertisement. Rightmove.co.uk makes no warranty as to the accuracy or completeness of the advertisement or any linked or associated information, and Rightmove has no control over the content. This property advertisement does not constitute property particulars. The information is provided and maintained by Andrew Morris Estate Agents Limited, Hereford. Please contact the selling agent or developer directly to obtain any information which may be available under the terms of The Energy Performance of Buildings (Certificates and Inspections) (England and Wales) Regulations 2007 or the Home Report if in relation to a residential property in Scotland.
*This is the average speed from the provider with the fastest broadband package available at this postcode. The average speed displayed is based on the download speeds of at least 50% of customers at peak time (8pm to 10pm). Fibre/cable services at the postcode are subject to availability and may differ between properties within a postcode. Speeds can be affected by a range of technical and environmental factors. The speed at the property may be lower than that listed above. You can check the estimated speed and confirm availability to a property prior to purchasing on the broadband provider's website. Providers may increase charges. The information is provided and maintained by Decision Technologies Limited. **This is indicative only and based on a 2-person household with multiple devices and simultaneous usage. Broadband performance is affected by multiple factors including number of occupants and devices, simultaneous usage, router range etc. For more information speak to your broadband provider.
Map data ©OpenStreetMap contributors.




