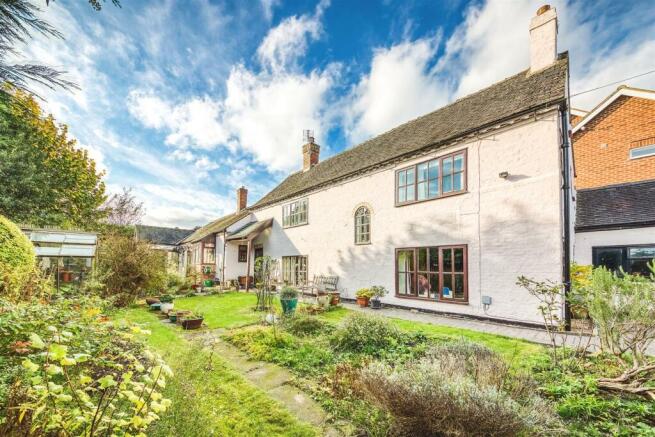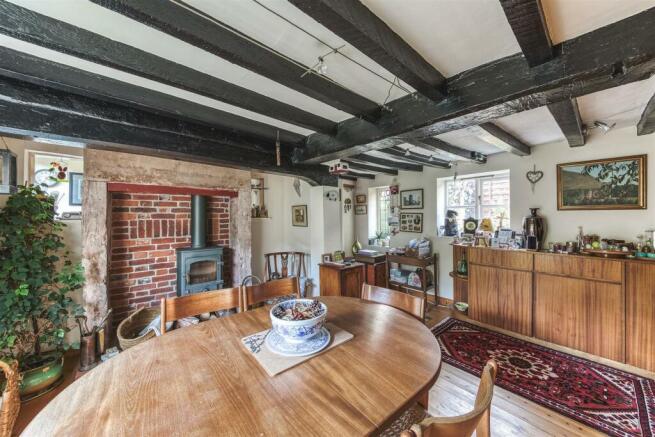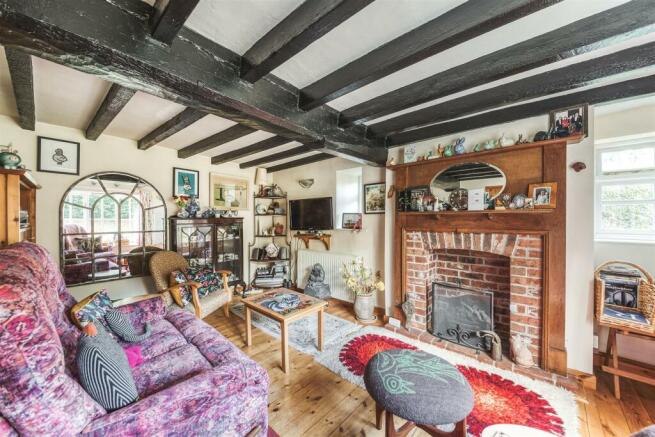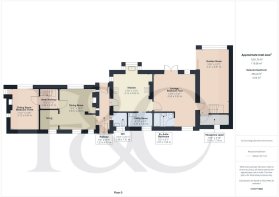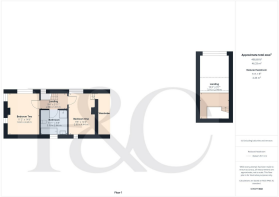
Parkside Ave, Long Eaton, Derbyshire

- PROPERTY TYPE
Detached
- BEDROOMS
3
- BATHROOMS
2
- SIZE
1,781 sq ft
165 sq m
- TENUREDescribes how you own a property. There are different types of tenure - freehold, leasehold, and commonhold.Read more about tenure in our glossary page.
Freehold
Key features
- Individual Detached Cottage
- Impressive Garden Room with Floor to Ceiling Chapel Style Window
- Mezzanine Level in Garden Room
- Porch, Entrance Hall & Cloakroom
- Dining Room, Snug, Sitting Room/Bedroom Three & Store Room
- Kitchen Diner with Utility/Larder Off
- Lounge, Ground Floor Bathroom
- Two First Floor Bedrooms, Walk-In Wardrobe & Bathroom
- Well Established Gardens
- Garage & Brick Store
Description
The property benefits from many interesting and unique features with gas central heating and double glazing (installed in 2000) and comprises entrance hall, dining room with feature Derbyshire gritstone fireplace with log burning stove, snug, inner hallway with stairs leading to first floor, sitting room (which could be used as bedroom three), kitchen diner with hand crafted oak units and Stanley cast iron range cooker, pantry, lounge (which could be used as bedroom four), en-suite bathroom, garden room with double height ceiling and chapel style window and mezzanine level overlooking the room and garden. The first floor landing leads to two double bedrooms, one with walk-in wardrobe and a bathroom.
Outside the property there is a brick garage, two wooden sheds, storage area, pathways, lawned areas with established hedging, bushes and plants and a vegetable patch.
The Location - An individual home in Parkside Avenue, Long Eaton. One of the stand out features of this home is it's proximity to Trent College, making it an excellent choice for families seeking quality education for their children. Additionally the property benefits from easy access to the M1, ensuring that commuting to nearby cities is both straightforward and efficient. The property is also well placed for easy access to all local amenities in Long Eaton and the surrounding area including direct access from Parkside Avenue to West Park with it's leisure centre.
Accommodation -
Ground Floor -
Porch - With a pitched, tiled roof, ceramic tiled floor and wooden panelled front door with diamond glazed inset.
Reception Hall - 4.61 x 1.23 (15'1" x 4'0") - With ceramic tiled flooring, vertical radiator, a step leading down to the dining room, two steps up to the kitchen diner, access to fitted guest cloakroom and glazed door giving access to rear porch with glass rosemaries in the roof and garden.
Cloakroom/Wc - 1.51 x 1.48 (4'11" x 4'10") - With low flush WC with concealed cistern, vanity unit wash handbasin on top with double cupboard beneath, additional cupboard with drawers, ladder towel radiator, ceramic tiled flooring, electric shaver point, double glazed window with stained glass leaded film and sliding door to hall.
Dining Room - 4.38 x 3.83 (14'4" x 12'6") - With feature fireplace with log burning stove, Derbyshire gritstone surround, brick plate and hearth, character beams to ceiling, radiator, pine flooring, wide double glazed window overlooking the garden, additional double glazed window and feature stained glass leaded window overlooking the pathway to the front door and ledge and brace door leading to the inner hall.
Snug - 1.98m x 2.06m (6'6 x 6'9) - Accessed off the dining room making an ideal reading space or additional seating area with pine flooring, character beams to ceiling, radiator and oriel bow window overlooking the front garden.
Inner Hall - 2.27 x 1.92 (7'5" x 6'3") - With pine flooring, radiator, character beams to ceiling, burglar alarm control panel, staircase to first floor with feature balustrade and understairs storage, feature double glazed window and ledge and brace door leading to the sitting room.
Sitting Room/Bedroom Three - 4.43 x 3.12 (14'6" x 10'2") - Currently used as a sitting room but could easily be used as a ground floor bedroom with feature fireplace with coal effect gas fire, brick inset and hearth, Edwardian style mantel with oval mirror, pine flooring, character beams, radiator, wall lights, windows either side of chimney breast and wide double glazed window overlooking the garden.
Kitchen/Diner - 4.03 x 4.12 (13'2" x 13'6") - With hand crafted oak wall and base units, inset one and a half sink unit with Ariston water heater housed in cupboard beneath providing instant hot water and a Franke mixer tap incorporating a pull down spray, two drawer Fisher and Paykel dishwasher, inset two ring ceramic Neff hob with combination oven and saucepan drawer beneath and a fold-away ironing board in a drawer. A Stanley gas range cooker, granite worktops to either side, central heating boiler, recycling bin cupboard, fridge, drawers, shelving and wine rack, two display cabinets with glazed doors, vertical radiator, further fitted shelving and an eye level display cabinet with double glazed doors and glass shelving, fire door with inset glazed panel, door to lounge and box bay window overlooking the rear garden.
Utility/Larder - 4.71 x 1.54 (15'5" x 5'0") - With sink with mixer tap, tiled splashback, plumbing for automatic washing machine, spaces for tumble dryer above and upright freezer, wooden shelving, access to loft space, two double glazed windows and sliding door to kitchen.
Lounge - 4.50m x 3.99m with additional recess 2.29m x 1.83m - A large L-shaped room with oak flooring, wall lights, two radiators (one of which is vertical), multi-paned oak door to garden room, double glazed windows to front and rear both with fitted blinds and double glazed French doors with fanlight above giving access to garden. En-Suite bathroom accessed from the recessed area.
En-Suite Ground Floor Bathroom - 1.97 x 1.56 (6'5" x 5'1") - Partly tiled with refurbished claw foot bath with mixer tap and hand held shower attachment, pedestal wash handbasin with mixer tap, low flush WC, ladder radiator, shaver point, tiled flooring and double glazed window with stained glass and leaded film finish with fitted blind.
Feature Danish Style Garden Room With Mezzanine - 6.81 x 3.21 (22'4" x 10'6") - An impressive double height room with a mezzanine floor with full height chapel style window overlooking the garden with fitted blinds, vaulted ceiling extending over the mezzanine area with feature chandelier, oak flooring, wall lights, stainless steel organ pipe style radiator, open tread staircase with balustrade and recessed lighting to wall, feature porthole window and double glazed pocket sliding door with fitted blinds giving access to garden.
Mezzanine Floor - 3.19 x 1.19 (10'5" x 3'10") - With staircase leading up from the garden room featuring a porthole window in the stairwell and cast iron radiator above an oak shelf, glass balustrade with oak supports overlooking the garden room below, vaulted ceiling, two Velux windows with fitted blinds, pine flooring and access to small storage space. With views through the chapel window this is currently used as a sitting area and could be used as an office area, quiet space or bedroom space.
Store Room - 1.22m x 3.18m (4'0 x 10'5) - Accessed from the garden room with pine flooring, radiator, shelving, double glazed window and multi-paned glazed door with obscured glass .
From Inner Hall - Stairs To The First Floor -
First Floor Landing - 2.86 x 1.81 (9'4" x 5'11") - With balustrade, character beams to ceiling and ledge and brace doors to bedrooms and bathroom.
Bedroom One - 4.44 x 2.95 (14'6" x 9'8") - With radiator, character beams to ceiling, wall lights, two double glazed windows, one with daylight blind, steps and pine door leading to walk-in wardrobe.
Walk-In Wardrobe - 4.42m x 1.22m (14'6 x 4'0 ) - Extending the full width of the room with clothes rails, shelving, recessed ceiling spotlighting and window.
Bedroom Two - 4.44 x 3.42 (14'6" x 11'2") - With radiator, large double glazed window with daylight blind overlooking the garden and two double glazed windows with blinds with aspect to front.
Bathroom - 3.09 x 2.66 (10'1" x 8'8") - Partly tiled with a white suite comprising low flush WC, bath with mixer tap, bidet, vanity unit with wash handbasin with mixer tap and double cupboard and shelving beneath, corner shower cubicle, access to loft space, airing cupboard with shelving/storage, recessed ceiling spotlighting, shaver point, ladder towel radiator, extractor fan, wall mounted cabinet and double glazed stained glass and leaded film finish window with shutters.
Outside - To the side of the property is a courtyard style garden with various beds, a well, walling, a path leading to the main garden on the other side of the cottage and storage area with two wooden sheds. To the other side of the property is the main garden with lawn, mature apple tree, hedging, various other trees, and a brick pathway to the back door. Two further lawned areas with established borders and mature trees border the garden and provide privacy. A vegetable garden and greenhouse are to the rear of the garden. This beautiful cottage style garden with well-established flowering plants and small pathways running through must be seen to be appreciated. There is also an outdoor water supply with two taps, external security lighting and two outside power points.
Garage - A brick garage to the front of the property with electric consumer unit, electric and gas meters, power, lighting, wooden doors, window to side and external door leading to a covered area to the rear of the garage.
Brick Store - Located behind the garage with light and covered area.
West Park Accessible From Parkside Avenue -
Council Tax Band D - Image showing property boundaries
Brochures
Parkside Ave, Long Eaton, DerbyshireBrochure- COUNCIL TAXA payment made to your local authority in order to pay for local services like schools, libraries, and refuse collection. The amount you pay depends on the value of the property.Read more about council Tax in our glossary page.
- Band: D
- PARKINGDetails of how and where vehicles can be parked, and any associated costs.Read more about parking in our glossary page.
- Yes
- GARDENA property has access to an outdoor space, which could be private or shared.
- Yes
- ACCESSIBILITYHow a property has been adapted to meet the needs of vulnerable or disabled individuals.Read more about accessibility in our glossary page.
- Ask agent
Parkside Ave, Long Eaton, Derbyshire
Add an important place to see how long it'd take to get there from our property listings.
__mins driving to your place


Your mortgage
Notes
Staying secure when looking for property
Ensure you're up to date with our latest advice on how to avoid fraud or scams when looking for property online.
Visit our security centre to find out moreDisclaimer - Property reference 33475242. The information displayed about this property comprises a property advertisement. Rightmove.co.uk makes no warranty as to the accuracy or completeness of the advertisement or any linked or associated information, and Rightmove has no control over the content. This property advertisement does not constitute property particulars. The information is provided and maintained by Fletcher & Company, Willington. Please contact the selling agent or developer directly to obtain any information which may be available under the terms of The Energy Performance of Buildings (Certificates and Inspections) (England and Wales) Regulations 2007 or the Home Report if in relation to a residential property in Scotland.
*This is the average speed from the provider with the fastest broadband package available at this postcode. The average speed displayed is based on the download speeds of at least 50% of customers at peak time (8pm to 10pm). Fibre/cable services at the postcode are subject to availability and may differ between properties within a postcode. Speeds can be affected by a range of technical and environmental factors. The speed at the property may be lower than that listed above. You can check the estimated speed and confirm availability to a property prior to purchasing on the broadband provider's website. Providers may increase charges. The information is provided and maintained by Decision Technologies Limited. **This is indicative only and based on a 2-person household with multiple devices and simultaneous usage. Broadband performance is affected by multiple factors including number of occupants and devices, simultaneous usage, router range etc. For more information speak to your broadband provider.
Map data ©OpenStreetMap contributors.
