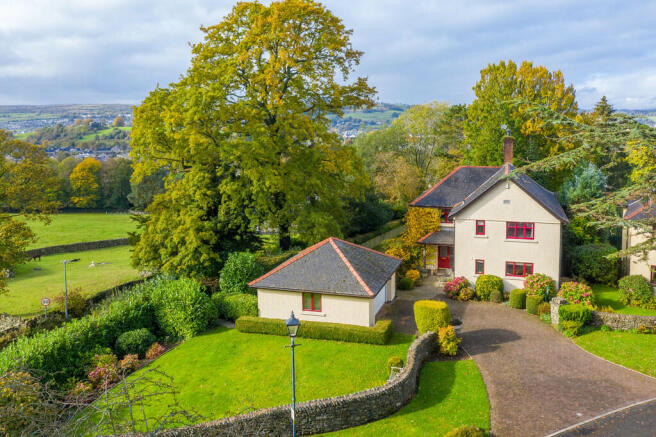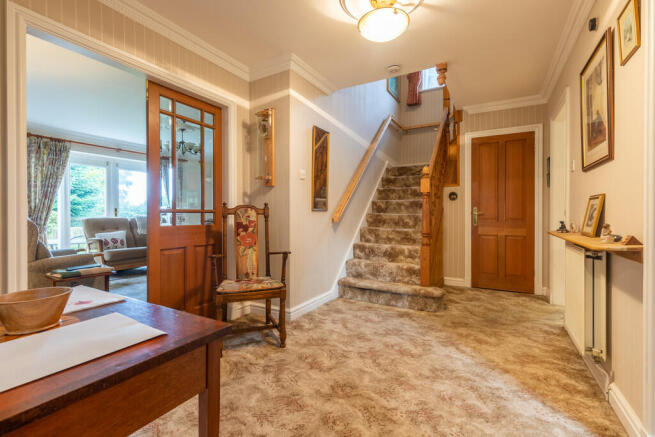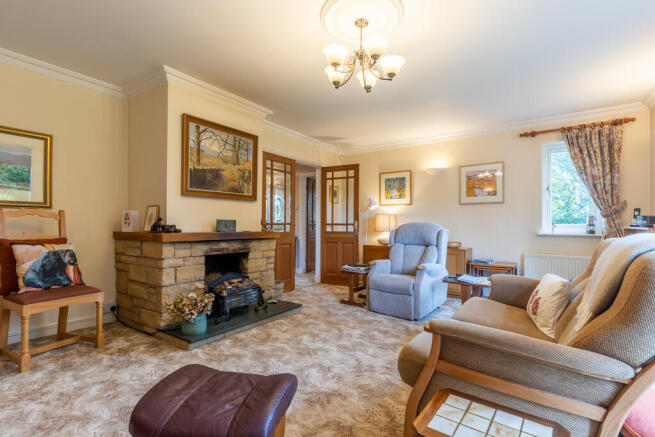Woodcroft, 1 Broom Close, Kendal, Cumbria, LA9 6BN

- PROPERTY TYPE
Detached
- BEDROOMS
4
- BATHROOMS
1
- SIZE
Ask agent
- TENUREDescribes how you own a property. There are different types of tenure - freehold, leasehold, and commonhold.Read more about tenure in our glossary page.
Freehold
Key features
- Large detached family home
- Bright lounge, dining room & study
- Kitchen with adjoining utility room
- Four double bedrooms
- En-suite shower room & family bathroom
- Situated on a sizeable plot
- Front and rear gardens and private woodland
- Large garage with ample off road parking
- No upward chain
- Ultrafast broadband available
Description
Upstairs, the property boasts four good-sized double bedrooms, with the main bedroom featuring an en-suite shower room, alongside a family bathroom. The exterior is equally appealing, with a large garage and ample driveway parking. The front and rear gardens provide lovely outdoor spaces, complemented by a private woodland area, perfect for nature lovers. Additionally, the home benefits from access to a communal woodland area with a charming pond. Early viewing is highly recommended to appreciate this exception
Property Overview: Broom Close is a quiet cul-de-sac situated just off Sedbergh Road in Kendal, a picturesque market town on the edge of the Lake District. The area offers a peaceful residential setting while being conveniently close to local amenities, schools and transport links including Kendal railway station for the Windermere line and with links to Oxenholme which is on the London to Glasgow West Coast main line from where you can be in London in under 3 hours.
As you pull into the driveway, the size of the home and the beautifully maintained front garden will immediately catch your eye. Upon entering through the front door into the entrance porch, you'll find access to the cloakroom, which features a vanity unit with a WC, washbasin, part-tiled walls, tiled flooring and a window.
Step into the inviting and spacious hallway, where a staircase gracefully ascends to the first floor and includes a practical storage cupboard. From here, you have seamless access to the living room, dining room, kitchen and study.
The living room offers generous space, enhanced by two windows and a patio door that opens directly onto the rear garden. A striking feature of this room is the open exposed brick fireplace, complete with a wooden mantel and a tiled hearth.
The kitchen is equipped with an array of wall, base, and drawer units, all topped with elegant granite work surfaces and featuring an inset sink with drainer, complemented by partially tiled walls. The kitchen appliances include a built-in double oven, a four-ring induction hob with a concealed extractor fan, as well as a fridge/freezer and dishwasher. A door provides access to the outside of the property, while another leads to the adjoining, practical utility room. This utility space features a wall unit housing the wall-mounted gas boiler, additional base units, a work surface with an inset stainless steel sink, plumbing for a washing machine, and space for a tumble dryer.
Heading into the dining room with window to side and a patio door offering views and direct access to the rear garden.
Completing the ground floor is the study, which offers a pleasant aspect to the front of the property.
Ascending to the first-floor landing, you'll find access to the loft and an airing cupboard that houses the hot water cylinder. There is access to the four well appointed bedrooms and house bathroom.
Bedroom One is a spacious double room with a front aspect. The bedroom features an en-suite shower room complete with a stylish shower cubicle with wall panelling, a vanity unit with WC and wash hand basin. The space is beautifully finished with tiled walls and floor, complemented by a window for natural light.
Bedroom two is a well-sized double room with dual aspect views to the front and rear, featuring two fitted wardrobes and a matching dressing table with drawers. Bedroom three is a comfortable double room with a peaceful rear aspect. Bedroom four offers a double room with a fitted wardrobe, matching dressing table and a rear aspect.
The house bathroom features a five-piece suite including; a panel bath, corner shower cubicle, WC, wash hand basin, and bidet. It is elegantly finished with tiled walls and floor, complemented by downlights and a window.
Completing the picture is the enchanting outdoor space. To the front, a charming lawned garden features a path leading into private woodlands, offering a serene escape. The driveway provides ample off-road parking alongside a large detached garage. Adjacent to the garage is an enclosed yard with a timber shed, and a gate that opens into the rear garden. This rear garden boasts a spacious lawn, mature flower borders, and a patio area, with another gate leading into the private woodland. The woodland path gracefully wraps around the front and rear gardens, filled with mature trees and plants, and includes a tranquil bench area for peaceful retreats. Additionally, the property boasts two woodland areas with its five neighbouring homes. Between numbers four and five, a path leads into the communal woodland, while a second communal woodland, sits at the front of the cul-de-sac and features a picturesque pond brimming with wildlife.
Accommodation with approximate dimensions:
Ground Floor
Entrance Porch
Cloakroom
Entrance Hallway
Living Room 20' 0" x 13' 1" (6.10m x 4.00m)
Dining Room 11' 9" x 10' 9" (3.600m x 3.30m)
Kitchen 14' 5" x 12' 1" (4.40m x 3.70m)
Utility Room 7' 6" x 5' 10" (2.30m x 1.80m)
Study 8' 2" x 7' 2" (2.50m x 2.20m)
First Floor
Landing
Bedroom One 14' 1" x 11' 9" (4.30m x 3.60m)
Ensuite Shower Room
Bedroom Two 18' 0" x 10' 9" (5.50m x 3.30m)
Bedroom Three 15' 1" x 8' 9" (4.60m x 2.68m)
Bedroom Four 11' 5" x 8' 10" (3.50m x 2.70m)
Bathroom
Parking: Off road parking for several cars
Detached Garage: Up and over electric door. Power and light.
Services: Mains gas, mains water, mains electricity and mains drainage.
Council Tax: Westmorland & Furness Council - Band G
Tenure: Freehold
Broom Close management committee is governed by one of the residents and requires an annual fee of £400 per house. These funds contribute to the maintenance of the woodland area that all the properties own shares in, up keep of the communal areas such as grass verges and the pond. If any interested parties have further enquiries with relation to this, we do hold contact information for the Chairman.
Viewings: Strictly by appointment with Hackney & Leigh Kendal Office.
What3Words Location & Directions: ///hang.jacket.yards
From Kendal Town Centre, proceed along Castle Street passing under the railway bridge and continuing into Sedbergh Road. Take the turning left onto Old Sedbergh Road just past the allotments and proceed up the road and take the fifth left hand turning into Broom Close and number 1 can be found immediately on left hand side.
Energy Performance Certifcate: The full Energy Performance Certificate is available on our website and also at any of our offices.
Anti-Money Laundering Regulations (AML) Please note that when an offer is accepted on a property, we must follow government legislation and carry out identification checks on all buyers under the Anti-Money Laundering Regulations (AML). We use a specialist third-party company to carry out these checks at a charge of £42.67 (inc. VAT) per individual or £36.19 (incl. vat) per individual, if more than one person is involved in the purchase (provided all individuals pay in one transaction). The charge is non-refundable, and you will be unable to proceed with the purchase of the property until these checks have been completed. In the event the property is being purchased in the name of a company, the charge will be £120 (incl. vat).
Brochures
Brochure- COUNCIL TAXA payment made to your local authority in order to pay for local services like schools, libraries, and refuse collection. The amount you pay depends on the value of the property.Read more about council Tax in our glossary page.
- Band: G
- PARKINGDetails of how and where vehicles can be parked, and any associated costs.Read more about parking in our glossary page.
- Garage,Off street
- GARDENA property has access to an outdoor space, which could be private or shared.
- Yes
- ACCESSIBILITYHow a property has been adapted to meet the needs of vulnerable or disabled individuals.Read more about accessibility in our glossary page.
- Ask agent
Woodcroft, 1 Broom Close, Kendal, Cumbria, LA9 6BN
Add an important place to see how long it'd take to get there from our property listings.
__mins driving to your place
Your mortgage
Notes
Staying secure when looking for property
Ensure you're up to date with our latest advice on how to avoid fraud or scams when looking for property online.
Visit our security centre to find out moreDisclaimer - Property reference 100251029496. The information displayed about this property comprises a property advertisement. Rightmove.co.uk makes no warranty as to the accuracy or completeness of the advertisement or any linked or associated information, and Rightmove has no control over the content. This property advertisement does not constitute property particulars. The information is provided and maintained by Hackney & Leigh, Kendal. Please contact the selling agent or developer directly to obtain any information which may be available under the terms of The Energy Performance of Buildings (Certificates and Inspections) (England and Wales) Regulations 2007 or the Home Report if in relation to a residential property in Scotland.
*This is the average speed from the provider with the fastest broadband package available at this postcode. The average speed displayed is based on the download speeds of at least 50% of customers at peak time (8pm to 10pm). Fibre/cable services at the postcode are subject to availability and may differ between properties within a postcode. Speeds can be affected by a range of technical and environmental factors. The speed at the property may be lower than that listed above. You can check the estimated speed and confirm availability to a property prior to purchasing on the broadband provider's website. Providers may increase charges. The information is provided and maintained by Decision Technologies Limited. **This is indicative only and based on a 2-person household with multiple devices and simultaneous usage. Broadband performance is affected by multiple factors including number of occupants and devices, simultaneous usage, router range etc. For more information speak to your broadband provider.
Map data ©OpenStreetMap contributors.







