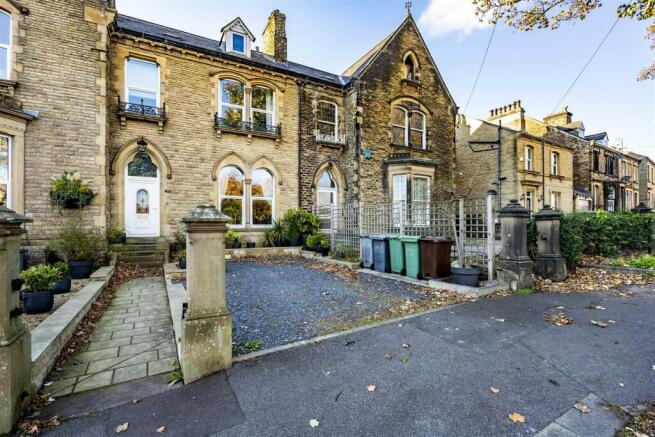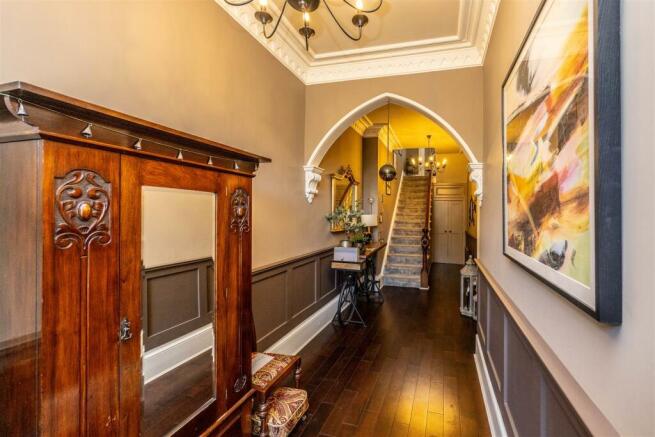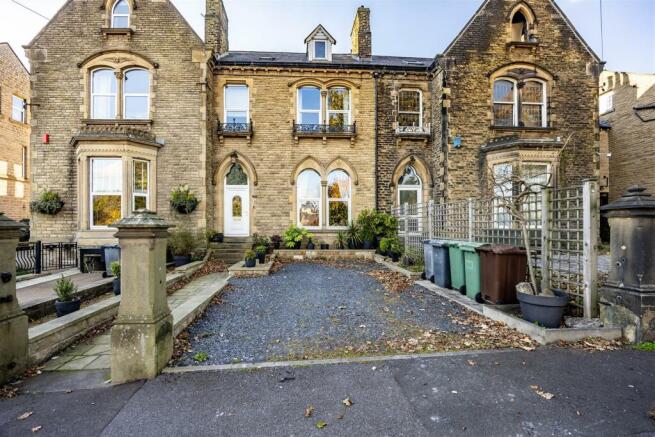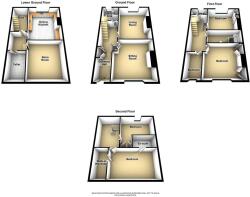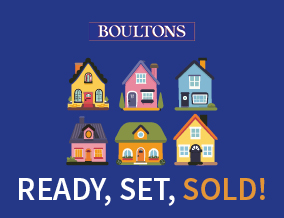
Gledholt Road, Gledholt, Huddersfield

- PROPERTY TYPE
House
- BEDROOMS
5
- BATHROOMS
2
- SIZE
Ask agent
- TENUREDescribes how you own a property. There are different types of tenure - freehold, leasehold, and commonhold.Read more about tenure in our glossary page.
Freehold
Key features
- IMPRESSIVE & REFINED 5B HOME
- COMPREHENSIVELY UPGRADED
- WONDERFUL BLEND OF "OLD & NEW"
- ENVIABLE POSITION OPPOSITE GREENHEAD PK
- OFF ROAD PARKING & GARDEN
- IMMACULATLY PRESENTED
- MID TOWN HOUSE OVER 4 FLOORS
- EXCLLENT BASE FOR PROFFESIONALS
- AN ABSOLUTE MUST TO VIEW
- EPC RATING D
Description
As you step inside, you will be greeted by the period splendour that defines this residence. The two reception rooms are inviting and versatile, ideal for both relaxation and social gatherings. The thoughtful design ensures that the character of the property is preserved while incorporating contemporary touches that enhance everyday living.
One of the standout features of this home is its enviable location, directly opposite the picturesque Greenhead Park. This proximity allows for leisurely strolls and outdoor activities, making it an ideal spot for families and fitness fans alike. The property also benefits from parking for one vehicle, adding to the convenience of urban living.
This residence truly offers the best of both worlds, combining the elegance of its original architecture with the comforts of modern life. If you are seeking a home that is full of character and charm, yet equipped for contemporary living, this property on Gledholt Road is not to be missed. Come and experience the unique allure of this splendid home for yourself.
Ground Floor -
Reception Hall - 9.65 x 2.08 (31'7" x 6'9") - This beautiful reception hall retains a wealth of traditional features including a decorative arch, plaster moulded coving and cornice-work along with a ceiling rose and traditionally style yet contemporarily coloured panelling to the walls. There is a feature staircase rising to the first floor with traditional newel post, spindles and balustrade on display. Two antique style radiators, an engineered mahonany finished floor. This grand reception hall is accessed via a uPVC double glazed door with leaded and stained glass detail inset. Above the door is a uPVC double glazed window with privacy glass inset providing additional natural light. There is access to the two reception rooms and also the rear lobby.
Lounge - 5.01 x 4.97 max (16'5" x 16'3" max) - The focal point for this comfortable, generously proportioned room is a traditional period feature fireplace which we are informed operates as an open fire. There is plaster moulded coving, ceiling rose, picture rail, high skirting boards and a continuation of the engineered mahogany finished floor covering and two antique style radiators. To the front elevation are large uPVC double glazed picture windows which look across the road towards Greenhead Park.
Sitting Room - 5.43 x 4.675.43 x 4.63 (17'9" x 15'4".141'0" x 15' - Another attractive reception room, suitable as a formal dining room or, as currently used, as a comfortable snug/sitting room. Also featuring a traditional period fireplace, also operational as an open fire. There is traditional plaster moulded ceiling rose, cornice, picture rail, high skirting boards, two antique style radiators and a uPVC double glazed window overlooking the rear garden.
Rear Lobby - 2.42 max x 1.98 mx (7'11" max x 6'5" mx) - Accessed via a pair of bespoke double doors, with access to the lower ground floor and exterior of the property via a uPVC double glazed door with privacy glass inset and another uPVC double glazed window overlooking the rear garden.
Lower Ground Floor -
Wine Cellar - 2.9 x 2.1 (9'6" x 6'10") - With a stone keeping table, gas and electricity meters, fuse board.
Store Room - 4.72 x 5.17 (15'5" x 16'11") - Doubled up as a utility room with plumbing for a washing machine, combination boiler.
Storage Space - 4.15 x 1.02 (13'7" x 3'4") -
Dining Kitchen - 5.4 x 4.05 to the chimney breast, 4.61 max (17'8" - Fitted with a range of wall and base units in a high gloss cream finish with complementary, bamboo-effect working surfaces which extend into a matching splashback and incorporate a one and a half bowl inset sink unit with drainer and mixer tap. The kitchen is further equipped with a five ring gas hob with stainless steel splashback, and stainless steel and glass canopy over. You will also find a fitted double oven, integrated dishwasher, fridge, freezer, contemporary wall mounted electric fire, two antique style radiators, attractive Nordic grey style laminate floor covering and a uPVC double glazed window with privacy glass inset positioned to the rear elevation
First Floor -
Half Landing - With door to wc.
Wc - 1.39m x 0.93m - An excellent blend of traditional and contemporary styling, fitted with a 2 piece suite comprising low level wc and a vanity hand basin with a brass, industrial style mixer tap, contrasting Victorian, salt-glazed green tiled splashback, heated towel rail and a uPVC double glazed window with privacy glass inset.
Main Landing (Library) - 6.8 max x 2.65 (22'3" max x 8'8" ) - Fitted with a fitted bespoke bookcase and sliding library ladder, coving, an extension of the traditional staircase sweeping up to the second floor with spindles, balustrade and newel post on display, access to the principle first floor rooms.
Bedroom 1, Front - 4.3 to the robe x 5.08 (14'1" to the robe x 16'7") - Enjoying an attractive outlook over Greenhead Park via the uPVC double glazed picture window and featuring two antique style radiators, decorative coving and ceiling rose. There is a period feature fireplace and, positioned within each of the alcoves, are two triple robes (by Sharps) which provide a range of hanging, shelving and drawer units together with automatic lighting.
Bedroom 2, Rear - 3.62 x 4.69 max (11'10" x 15'4" max) - Another very well presented room with bespoke, traditional panelling in a contemporary colour scheme, two antique style radiators, decorative coving, ceiling rose and a uPVC double glazed window overlooking the rear garden.
Bedroom 5 - 3.89 x 2.7 (12'9" x 8'10") - Overlooking Greenhead Park via the uPVC double window, engineered mahogany floor covering, antique style radiator and coving. This room is currently used as a home office.
House Bathroom - 4.44 x 1.59 (14'6" x 5'2") - Fitted w with a contemporary four piece suite comprising a free standing, double ended bath with waterfall, mono block mixer tap and hand held shower attachment, pedestal hand wash basin with matching mono block, chrome mixer tap and a double walk-in shower with matching fitments along with a main rainfall showerhead and hand held shower attachment. Low flush wc, chrome heated towel, contemporary tiling to the walls and floor.
Second Floor -
Landing (Music Room) - 2.19 x 3.74 to the purlin (7'2" x 12'3" to the pur - Natural light from the uPVC double window on the half landing and a Velux skylight positioned to the rear roof slope. Cupboard storage units and access to the two second floor bedrooms.
Guest Bedroom, Front - 5.5 to the chimney breast x 3.36 (18'0" to the chi - With natural light from the former style uPVC double glazed window to the front elevation and also the Velux skylight with a fitted blind. There is a decorative period feature fireplace and a walk-in wardrobe.
Large Walk-In Wardrobe - 3.31 x 1.28 (10'10" x 4'2") - With hanging and shelving.
An internal door leads through to the en suite shower room.
En-Suite Shower Room - 2.85 x 1.75 (9'4" x 5'8") - Fitted with a double walk-in shower with contemporary glass splashscreen, part tiled splashbacks surrounding the sanitaryware which comprises a pedestal hand wash basin with mixer tap, low flush wc (Saniflo)and bidet. There is a chrome electric heated towel rail, spotlights, Velux skylight and a slate effect floor covering.
Bedroom, Rear - 4.22 max x 3.33 max (13'10" max x 10'11" max) - With a range of storage arrangements including a bank of eaves cupboard units and a double wardrobe which provides hanging and shelving, Velux skylight to the rear roof slope and a corner cupboard which gives access to the mechanism supporting the en suite shower room.
Outside - The property has an off road parking space and a Mediterranean front garden and to the rear is an enclosed, predominantly lawned garden.
Tenure - We understand this property is Freehold and Leasehold. Details will be confirmed during the conveyancing process.
Epc Rating D -
Council Tax Band D -
Useful Information - Please see below some useful websites that will give you information about the mobile coverage and internet speed of the property you are viewing.
Brochures
Gledholt Road, Gledholt, HuddersfieldBrochure- COUNCIL TAXA payment made to your local authority in order to pay for local services like schools, libraries, and refuse collection. The amount you pay depends on the value of the property.Read more about council Tax in our glossary page.
- Band: D
- PARKINGDetails of how and where vehicles can be parked, and any associated costs.Read more about parking in our glossary page.
- Yes
- GARDENA property has access to an outdoor space, which could be private or shared.
- Yes
- ACCESSIBILITYHow a property has been adapted to meet the needs of vulnerable or disabled individuals.Read more about accessibility in our glossary page.
- Ask agent
Gledholt Road, Gledholt, Huddersfield
Add an important place to see how long it'd take to get there from our property listings.
__mins driving to your place
Get an instant, personalised result:
- Show sellers you’re serious
- Secure viewings faster with agents
- No impact on your credit score
Your mortgage
Notes
Staying secure when looking for property
Ensure you're up to date with our latest advice on how to avoid fraud or scams when looking for property online.
Visit our security centre to find out moreDisclaimer - Property reference 33475567. The information displayed about this property comprises a property advertisement. Rightmove.co.uk makes no warranty as to the accuracy or completeness of the advertisement or any linked or associated information, and Rightmove has no control over the content. This property advertisement does not constitute property particulars. The information is provided and maintained by Boultons, Huddersfield. Please contact the selling agent or developer directly to obtain any information which may be available under the terms of The Energy Performance of Buildings (Certificates and Inspections) (England and Wales) Regulations 2007 or the Home Report if in relation to a residential property in Scotland.
*This is the average speed from the provider with the fastest broadband package available at this postcode. The average speed displayed is based on the download speeds of at least 50% of customers at peak time (8pm to 10pm). Fibre/cable services at the postcode are subject to availability and may differ between properties within a postcode. Speeds can be affected by a range of technical and environmental factors. The speed at the property may be lower than that listed above. You can check the estimated speed and confirm availability to a property prior to purchasing on the broadband provider's website. Providers may increase charges. The information is provided and maintained by Decision Technologies Limited. **This is indicative only and based on a 2-person household with multiple devices and simultaneous usage. Broadband performance is affected by multiple factors including number of occupants and devices, simultaneous usage, router range etc. For more information speak to your broadband provider.
Map data ©OpenStreetMap contributors.
