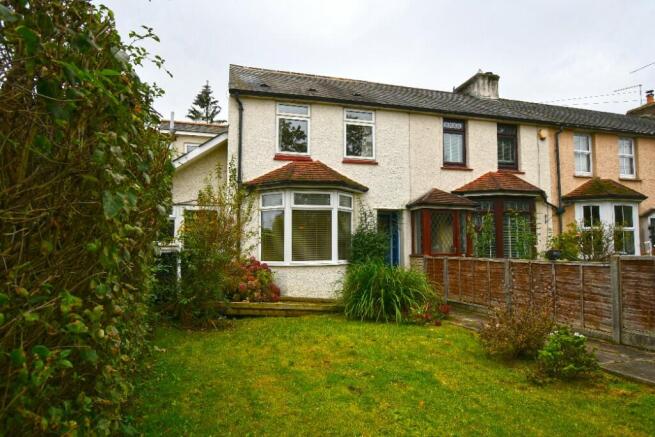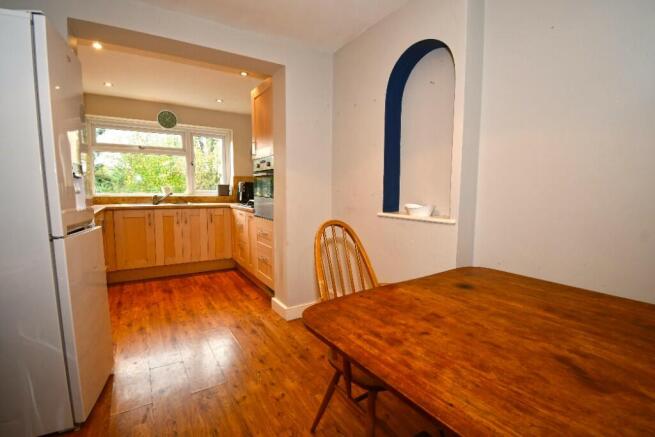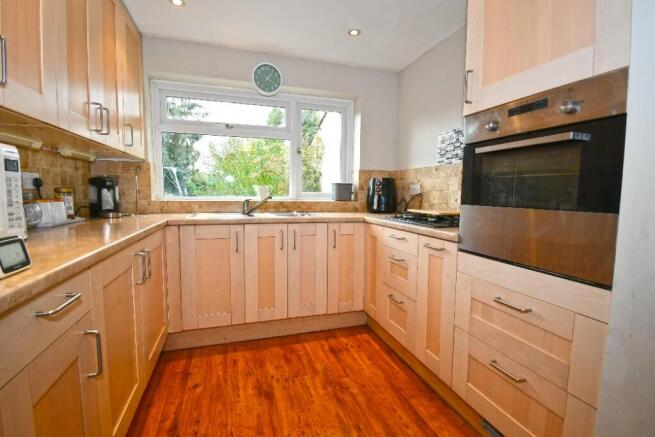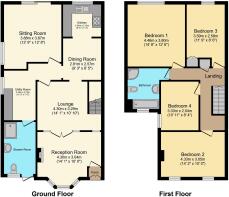Nazeing Road, Nazeing, EN9

- PROPERTY TYPE
End of Terrace
- BEDROOMS
4
- BATHROOMS
2
- SIZE
Ask agent
- TENUREDescribes how you own a property. There are different types of tenure - freehold, leasehold, and commonhold.Read more about tenure in our glossary page.
Freehold
Key features
- A Four Bedroom, End of Terrace Cottage With Well Maintained South Facing Garden
- Offering Incoming Purchasers The Opportunity To Upgrade And Further Extend
- Kitchen/Breakfast Room. Laundry Room
- Dining Room. Family Room
- Sitting Room
- Ground Floor Shower Wet Room
- Four Double Bedrooms and Family Bathroom
- Gas Central Heating And Double Glazing
- Parking To Rear With Potential To Build A Garage
- 100ft South Facing Rear Garden. No Upward Chain
Description
Offering the best of both worlds, the cottage is situated in a semi-rural location between Broxbourne Town and Nazeing Village both offering extensive amenities. The commuter is well catered for with easily accessible transport links by both road and rail. Tatsford Villas are within the catchment area of several highly regarded schools for most grades. Lea Valley Park and Nature Reserve is literally on the doorstep.
For those purchasers seeking a family home offering great potential, we would strongly recommend an early viewing.
SUMMARY OF ACCOMMODATION
*ENTRANCE PORCH*
*FAMILY ROOM*
*SITTING ROOM*
*DINING ROOM*
*KITCHEN/BREAKFAST ROOM*
*LAUNDRY ROOM*
*GROUND FLOOR SHOWER/WET ROOM*
*FOUR DOUBLE BEDROOMS*
*FAMILY BATHROOM*
*GAS CENTRAL HEATING AND DOUBLE GLAZEING*
*PARKING TO REAR WITH POTENTIAL TO BUILD A GARAGE*
*100FT SOUTH FACING REAR GARDEN*
Double louvered doors provide access to a covered porch with courtesy lighting and partly glazed front door leading directly into the:
FAMILY ROOM 14'1 x 10'0 Bay window overlooking the front garden with radiator below and feature soft red brick fireplace with matching hearth, timber mantel and fitted ornate cast iron wood burner (please note chimney is currently capped). Internal glazed window and multi pane double doors with matching side light lead to the:
DINING ROOM 14'1 x 10'10 Turning stair case leading to the first floor landing with wooden balustrade and hardwood handrail. Below the staircase are fitted base units with ample shelving bookcase/storage above, the gas meter is located in a base cupboard with further cupboard housing the electric meter and fuse board adjacent radiator. Feature open arch to the breakfast area and door the:
INNER HALL Door to the sitting room and cloaks hanging space, opening to the laundry area, high level window and further opening to the:
BREAKFAST AREA 9'3 x 8'5 Built in feature alcove, with radiator below, wood effect flooring and opening to the:
KITCHEN 8'5 x 7'2 Window overlooking the rear garden, partly tiled in quality ceramics to complement a fitted range of wall and base units with illuminated working surfaces over incorporating a stainless steel single drainer sink unit with mixer tap and cupboards below. Inset four ring gas hob with adjacent built in oven. Wood effect flooring and spotlighting.
SITTING ROOM 12'9 x 12'8 Bright room, with sliding patio doors leading out to the garden, additional windows at high level, coved ceiling, wood effect flooring and dimmer lighting. Wooden shelving and cupboard housing the Worcester gas central heating boiler (approx. six years old). Wall mounted central heating thermostat control and radiator.
LAUNDRY ROOM 11' 5 x 7' Plumbing for washing machine and space for tumble drier, with marble effect working surface above. Wall mounted glass fronted display cabinet and door leading to the:
SHOWER/WET ROOM 12'11 x 6'6 Part obscure glazed door and matching side window to front. Radiator with wooden shelf above. Tiled shower area with shower unit. Wash hand basin and low flush w.c. Spot lighting and access to insulated loft.
FIRST FLOOR LANDING Arranged over two levels. Doors leading to bedrooms and bathroom. Built in airing cupboard housing the water cylinder with storage shelving above plus additional cupboard. Access to insulated loft.
PRINCIPAL BEDROOM 14'8 x 12'6 Bright room with window overlooking the rear garden, ornate coved ceiling, radiator and to one corner there is a sink fitted with cupboard below.
SECOND BEDROOM 14'2 x 10' Windows to front with radiator below. Fitted wardrobes either side of a dressing table unit with mirror and light. Sink unit with cupboard below and wooden shelving.
THIRD BEDROOM 11'9 x 8'6 Rear aspect with views over the garden and fields beyond. Radiator built in wardrobe with additional cupboard above. Access to insulated loft.
FOURTH BEDROOM 10'11 x 8'4 Window to side, with radiator below. Fitted wardrobes and sink unit with mixer tap and cupboard below.
FAMILY BATHROOM Obscure glazed window to front plus additional sky light window. Partly tiled in wall ceramics, suite comprising wood panelled bath with mixer tap, wash hand basin with cupboard below and low flush w.c. Corner shower cubical with sliding screen doors.
EXTERIOR
Front
The front garden is principally laid to lawn with dense hedgerow providing excellent screening. A paved path leads to the front door with additional decked area running along the front of the property. Water and lighting supply.
Rear
The 150ft south facing rear garden is a real feature of the property and over years has been a real labour of love with a great deal of thought given to the lay out, the garden is laid to lawn with mature hedges and specimen trees including evergreen oak and fir, together with productive apple and cherry trees. The once productive vegetable plot can easily be reinstated next to the hardstanding for a previous shed/workshop. The paved pathway leads you past the large ornamental fishpond with waterfall home to a number of large fish. The end of the garden offers the potential to build a garage, serviced by a side road running along the end of the cottages. The garden has both light and water supplies. Directly behind the property is a bespoke decked bridge giving convenient access in and out of the property.
Views at the end of the garden
Parking Space
As mentioned above there is currently space for two/three vehicles with potential to build a garage.
COUNCIL TAX BAND. C
FREEHOLD
Redress Scheme: - The Property Ombudsman -
VIEWING: By appointment with Joint Sole Agents -
please contact: JEAN HENNIGHAN PROPERTIES - telephone
Important Note One: To conform with the new E.C. Money Laundering Directive, purchasers are now required to provide photographic identification in the form of a passport or drivers license together with a copy of a recent utility bill. We would recommend that prospective purchasers have these documents available to save any delay, when a sale is agreed.
Important Note Two: These sales particulars have been prepared by Jean Hennighan Properties upon the instructions of the vendor(s) and do not constitute any part of a contract. Services, fittings and equipment referred to within have not been tested (unless otherwise stated) and no warranties can be given. All measurements are approximate and are for descriptive purposes only. Accordingly, the prospective purchaser(s) must make their own enquiries regarding such matters. Det 2688
Brochures
Full Brochure- COUNCIL TAXA payment made to your local authority in order to pay for local services like schools, libraries, and refuse collection. The amount you pay depends on the value of the property.Read more about council Tax in our glossary page.
- Ask agent
- PARKINGDetails of how and where vehicles can be parked, and any associated costs.Read more about parking in our glossary page.
- Off street
- GARDENA property has access to an outdoor space, which could be private or shared.
- Enclosed garden,Rear garden
- ACCESSIBILITYHow a property has been adapted to meet the needs of vulnerable or disabled individuals.Read more about accessibility in our glossary page.
- Ask agent
Nazeing Road, Nazeing, EN9
Add an important place to see how long it'd take to get there from our property listings.
__mins driving to your place
Get an instant, personalised result:
- Show sellers you’re serious
- Secure viewings faster with agents
- No impact on your credit score
Your mortgage
Notes
Staying secure when looking for property
Ensure you're up to date with our latest advice on how to avoid fraud or scams when looking for property online.
Visit our security centre to find out moreDisclaimer - Property reference 2688. The information displayed about this property comprises a property advertisement. Rightmove.co.uk makes no warranty as to the accuracy or completeness of the advertisement or any linked or associated information, and Rightmove has no control over the content. This property advertisement does not constitute property particulars. The information is provided and maintained by Jean Hennighan Properties, Broxbourne. Please contact the selling agent or developer directly to obtain any information which may be available under the terms of The Energy Performance of Buildings (Certificates and Inspections) (England and Wales) Regulations 2007 or the Home Report if in relation to a residential property in Scotland.
*This is the average speed from the provider with the fastest broadband package available at this postcode. The average speed displayed is based on the download speeds of at least 50% of customers at peak time (8pm to 10pm). Fibre/cable services at the postcode are subject to availability and may differ between properties within a postcode. Speeds can be affected by a range of technical and environmental factors. The speed at the property may be lower than that listed above. You can check the estimated speed and confirm availability to a property prior to purchasing on the broadband provider's website. Providers may increase charges. The information is provided and maintained by Decision Technologies Limited. **This is indicative only and based on a 2-person household with multiple devices and simultaneous usage. Broadband performance is affected by multiple factors including number of occupants and devices, simultaneous usage, router range etc. For more information speak to your broadband provider.
Map data ©OpenStreetMap contributors.







