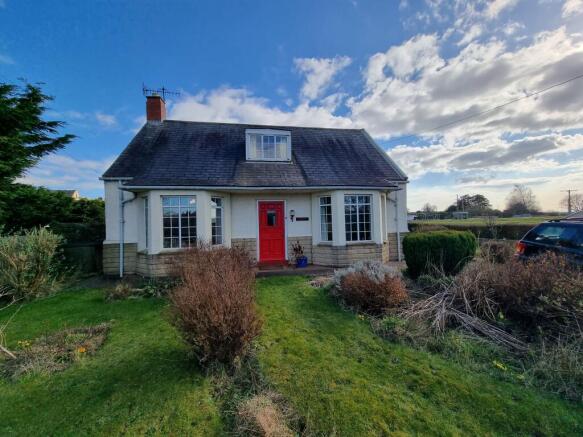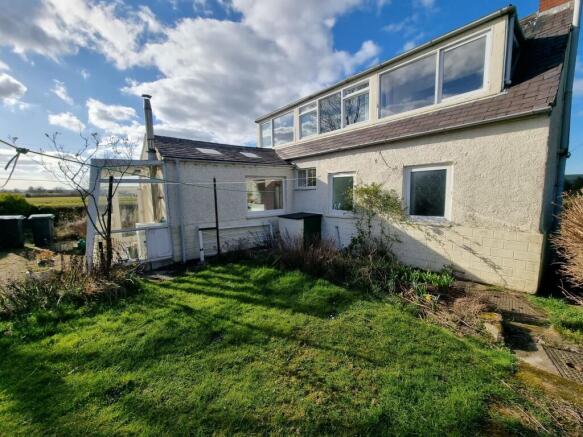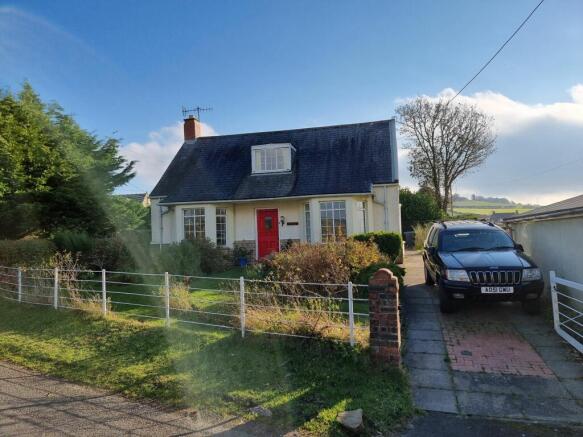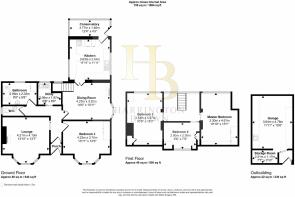Astley House, High Westwood, Newcastle upon Tyne

- PROPERTY TYPE
Detached
- BEDROOMS
4
- BATHROOMS
1
- SIZE
Ask agent
- TENUREDescribes how you own a property. There are different types of tenure - freehold, leasehold, and commonhold.Read more about tenure in our glossary page.
Freehold
Key features
- Premium Property
- Village location
- Countryside Views
- Dormer Bungalow
- Detached Property
- Detached Outhouse with Facilities
- Individually designed
- Period Home
Description
Approaching Astley House you will likely be impressed by its rural position, set within the quaint village of High Westwood. This beautiful, double-fronted, dormer bungalow with double bay windows is set in a private spot, with views of the countryside surrounding it.
Astley House is the former residence of the Westwood Coal-Pit Manager and is close to local walks and is situated close to main commuting road routes.
This beautiful home exudes character and charm and is brimming with quirky features and eccentricities, whether it be the model railway that runs around the perimeter of the garden or the detached photography studio.
The property dates from the 1920's and has stylistic signatures dating from this period, such as the beautiful, tiled flooring present in the entrance vestibule. You then step through to the inner hall, with the doors leading off to the ground floor accommodation, which comprises two front reception rooms, one of which is currently utilised as a ground floor bedroom. The front lounge has a gorgeous solid fuel-burning fireplace. There is also a utility, and ground floor bathroom with a separate toilet, which has a statement retro suite and tiling surround.
There is an additional reception room to the ground floor which could be utilised as a dining area, given its close proximity to the kitchen, or could be used as a cosy snug, with a window that provides a perfect vantage point for taking in the gorgeous countryside surroundings, and could be a great spot for spotting local wildlife.
At the rear of the property, you'll find a charming mid-century kitchen featuring contrasting pink, green, and grey wall and base units, along with a matching work surface. The kitchen includes a breakfast bar and an integrated double oven. It boasts two large windows that overlook the garden and offer views of the countryside. Adjacent to the kitchen is a timber lean-to porch that houses the oil boiler.
Ascending to the first floor, there is a bright and airy landing, and then three first-floor bedrooms, all with stunning views. The rooms have quirky sliding pocket doors, and the largest room has fitted furniture.
Externally the property has a generous wrap-around garden and provides a versatile area which can be utilised according to your needs. There is also a detached structure which was previously utilised as a photography studio and dark room, with heating (currently isolated), electricity and water supply. This versatile structure could be utilised as a home office, or could potentially be converted into a garage, subject to appropriate planning and consent.
The property has double glazing throughout, with aluminium windows to the front two bays, and timber windows in the rest of the property. The property has oil central heating and ducted air. The oil tank is set within the property's garden and fuels the commercial boiler, which has had maintenance and servicing as required and has been run on premium fuel for many years.
High Westwood has a lovely community feel and is perfectly situated for commuting to Newcastle and Durham City whilst also enjoying a rural setting. The area is also popular with people with equestrian interests, and there is development of an equestrian facility in the locality.
The Derwent walk is a short walk away, an extremely popular walking and cycling route between Consett and Swalwell, with fabulous views across the Derwent Valley. Its southern end, at Lydgetts Junction, links to the Lanchester Valley Railway Path, Waskerley Way Railway Path and the Consett-Sunderland cycle route.
Viewing of this characterful home comes with the highest recommendation. Although requiring some work and modernisation, this property could prove to be your blank canvas, to create your dream home.
Auctioneers Additional Comments
Pattinson Auction are working in Partnership with the marketing agent on this online auction sale and are referred to below as 'The Auctioneer'.
This auction lot is being sold either under conditional (Modern) or unconditional (Traditional) auction terms and overseen by the auctioneer in partnership with the marketing agent.
The property is available to be viewed strictly by appointment only via the Marketing Agent or The Auctioneer. Bids can be made via the Marketing Agents or via The Auctioneers website.
Please be aware that any enquiry, bid or viewing of the subject property will require your details being shared between both any marketing agent and The Auctioneer in order that all matters can be dealt with effectively.
The property is being sold via a transparent online auction.
In order to submit a bid upon any property being marketed by The Auctioneer, all bidders/buyers will be required to adhere to a verification of identity process in accordance with Anti Money Laundering procedures. Bids can be submitted at any time and from anywhere.
Our verification process is in place to ensure that AML procedure are carried out in accordance with the law.
The advertised price is commonly referred to as a 'Starting Bid' or 'Guide Price', and is accompanied by a 'Reserve Price'. The 'Reserve Price' is confidential to the seller and the auctioneer and will typically be within a range above or below 10% of the 'Guide Price' / 'Starting Bid'.
Council Tax Band: A
Tenure: Freehold
Porch
Bedroom 2
3.78m x 4.23m
Lounge
4.13m x 4.21m
Bathroom
2.03m x 2.96m
WC
Utility
1.97m x 2.06m
Dining Room
3.22m x 4.27m
Kitchen
3.64m x 3.63m
Conservatory
1.46m x 3.77m
FIRST FLOOR:
Master bedroom
4.61m x 3.3m
Bedroom 3
4.57m x 3.18m
Bedroom 4
2.36m x 2.9m
Externally
Outhouse
4.78m x 3.64m
Storage room
1.17m x 2.31m
Within Outhouse.
Please note
Agents Note to Purchasers
We strive to ensure all property details are accurate, however, they are not to be relied upon as statements of representation or fact and do not constitute or form part of an offer or any contract. All measurements and floor plans have been prepared as a guide only. All services, systems and appliances listed in the details have not been tested by us and no guarantee is given to their operating ability or efficiency. Please be advised that some information may be awaiting vendor approval.
Submitting an Offer
Please note that all offers will require financial verification including mortgage agreement in principle, proof of deposit funds, proof of available cash and full chain details including selling agents and solicitors down the chain. To comply with Money Laundering Regulations, we require proof of identification from all buyers before acceptance letters are sent and solicitors can be instructed.
Brochures
Brochure- COUNCIL TAXA payment made to your local authority in order to pay for local services like schools, libraries, and refuse collection. The amount you pay depends on the value of the property.Read more about council Tax in our glossary page.
- Band: A
- PARKINGDetails of how and where vehicles can be parked, and any associated costs.Read more about parking in our glossary page.
- Off street
- GARDENA property has access to an outdoor space, which could be private or shared.
- Private garden
- ACCESSIBILITYHow a property has been adapted to meet the needs of vulnerable or disabled individuals.Read more about accessibility in our glossary page.
- Ask agent
Astley House, High Westwood, Newcastle upon Tyne
Add an important place to see how long it'd take to get there from our property listings.
__mins driving to your place
Get an instant, personalised result:
- Show sellers you’re serious
- Secure viewings faster with agents
- No impact on your credit score


Your mortgage
Notes
Staying secure when looking for property
Ensure you're up to date with our latest advice on how to avoid fraud or scams when looking for property online.
Visit our security centre to find out moreDisclaimer - Property reference RS0963. The information displayed about this property comprises a property advertisement. Rightmove.co.uk makes no warranty as to the accuracy or completeness of the advertisement or any linked or associated information, and Rightmove has no control over the content. This property advertisement does not constitute property particulars. The information is provided and maintained by Harrington Brown Property Ltd, Shotley Bridge. Please contact the selling agent or developer directly to obtain any information which may be available under the terms of The Energy Performance of Buildings (Certificates and Inspections) (England and Wales) Regulations 2007 or the Home Report if in relation to a residential property in Scotland.
Auction Fees: The purchase of this property may include associated fees not listed here, as it is to be sold via auction. To find out more about the fees associated with this property please call Harrington Brown Property Ltd, Shotley Bridge on 01202 125843.
*Guide Price: An indication of a seller's minimum expectation at auction and given as a “Guide Price” or a range of “Guide Prices”. This is not necessarily the figure a property will sell for and is subject to change prior to the auction.
Reserve Price: Each auction property will be subject to a “Reserve Price” below which the property cannot be sold at auction. Normally the “Reserve Price” will be set within the range of “Guide Prices” or no more than 10% above a single “Guide Price.”
*This is the average speed from the provider with the fastest broadband package available at this postcode. The average speed displayed is based on the download speeds of at least 50% of customers at peak time (8pm to 10pm). Fibre/cable services at the postcode are subject to availability and may differ between properties within a postcode. Speeds can be affected by a range of technical and environmental factors. The speed at the property may be lower than that listed above. You can check the estimated speed and confirm availability to a property prior to purchasing on the broadband provider's website. Providers may increase charges. The information is provided and maintained by Decision Technologies Limited. **This is indicative only and based on a 2-person household with multiple devices and simultaneous usage. Broadband performance is affected by multiple factors including number of occupants and devices, simultaneous usage, router range etc. For more information speak to your broadband provider.
Map data ©OpenStreetMap contributors.




