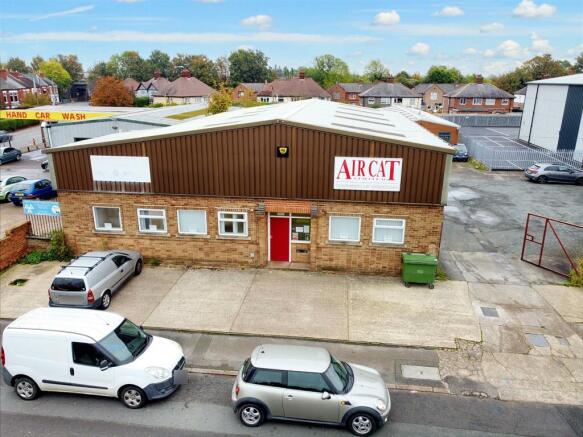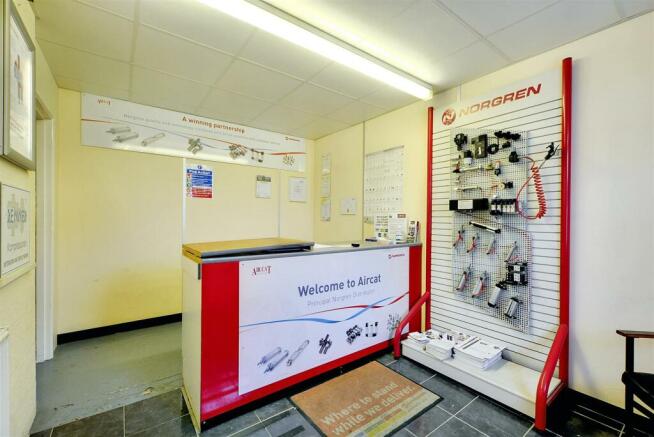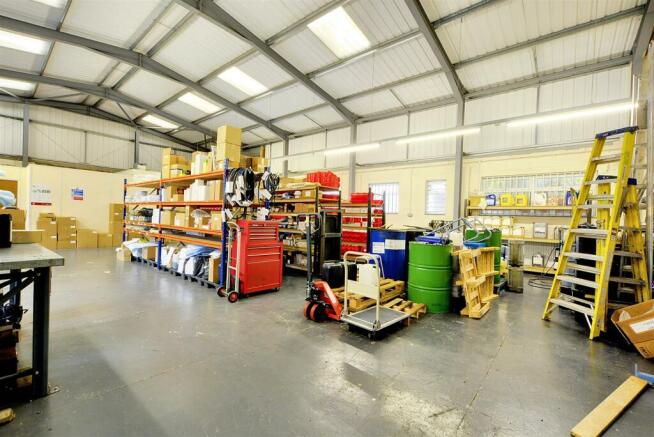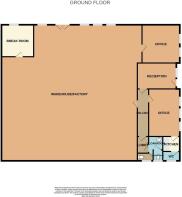
New Tythe Street, Long Eaton
- PROPERTY TYPE
Commercial Property
- SIZE
Ask agent
Key features
- A commercial building approx 2,146 sq.ft. in size
- Currently producing a rent of £13,400 p.a.
- Let on a lease to Air Cat Ltd until 30th June 2026
- Two adjoining commercial units which are also currently for sale
- Situated on New Tythe Street which is an established mixed use area
- Reception area and main administrative office
- Male and female w.c. facilities
- Warehouse with double doors to the car park at the side
- Two further offices within the warehouse area
- Parking for up to 8 vehicles in front of the building
Description
A SELF CONTAINED COMMERCIAL PROPERTY WHICH IS APPROX 2,146 SQ.FT. IN SIZE AND PRODUCES AN ANNUAL RENT OF £13,400. THE PROPERTY IS LET TO AIR CAT LTD.
Being located on the outskirts of Long Eaton town centre, this commercial property is currently let to an established business which has been based in the premises for several years.
The building includes a reception room, a main office at the front of the building and a large warehouse which incorporates two further offices and there are both male and female toilet facilities. The building is heated by a gas central heating system and has parking at the front for up to 8 vehicles.
The building is only a few minutes walk away from Long Eaton town centre where there are Asda, Tesco, Lidl and Aldi stores as well as many other retail outlets, the well regarded Clifford Gym is located on Regent Street and the excellent transport links include junctions 24 and 25 of the M1, East Midlands Airport, stations at Long Eaton and East Midlands Parkway and the A52 and other main roads provide good access to Nottingham, Derby and other East Midlands towns and cities.
Reception Area - 3.96m x 2.69m approx (13' x 8'10 approx) - Door and opaque double glazed window to the front, radiator and a reception counter.
Hall - With doors leading to office, toilet and warehouse.
Lobby -
Gents W.C. - Having a hand basin, radiator and two separate w.c. cubicles.
Office 1 - 4.88m x 3.05m approx (16' x 10' approx) - The main office is situated to the front of the building and this has two double glazed windows to the front and a radiator.
Kitchen - Off the main front office there is a kitchen area with a hand basin set in a surface with cupbaords below, tiling to the walls, tiled flooring, double fronted mirror wall cabinet and an opaque double glazed window.
Separate W.C. - Being half tiled with a low flush w.c. and opaque double glazed window.
Warehouse - 14.02m to 12.80m x 11.58m overall approx (46' to 4 - The main warehouse has double entrance doors leading out to the car park at the side, double glazed windows to either side of the warehouse area, sink with hot and cold taps and a Baxi wall mounted boiler.
Office 2 - 3.66m x 3.05m approx (12' x 10' approx) - To the front of the warehouse there is an office with two double glazed windows to the front and a radiator.
Office 3 - 3.05m x 2.13m approx (10' x 7' approx) - Double glazed window and a radiator.
Outside - There is parking provided for up to 8 vehicles at the front of the building.
Directions - Proceed out of Long Eaton along Waverley Street and at the traffic lights turn left onto Station Road. Turn right into New Tythe Street and the property is situated on the left hand side.
8256AMMP
Brochures
New Tythe Street, Long EatonBrochureNew Tythe Street, Long Eaton
NEAREST STATIONS
Distances are straight line measurements from the centre of the postcode- Long Eaton Station1.2 miles
- Attenborough Station1.6 miles
- Toton Lane Tram Stop1.6 miles
Notes
Disclaimer - Property reference 33473570. The information displayed about this property comprises a property advertisement. Rightmove.co.uk makes no warranty as to the accuracy or completeness of the advertisement or any linked or associated information, and Rightmove has no control over the content. This property advertisement does not constitute property particulars. The information is provided and maintained by Robert Ellis, Long Eaton. Please contact the selling agent or developer directly to obtain any information which may be available under the terms of The Energy Performance of Buildings (Certificates and Inspections) (England and Wales) Regulations 2007 or the Home Report if in relation to a residential property in Scotland.
Map data ©OpenStreetMap contributors.









