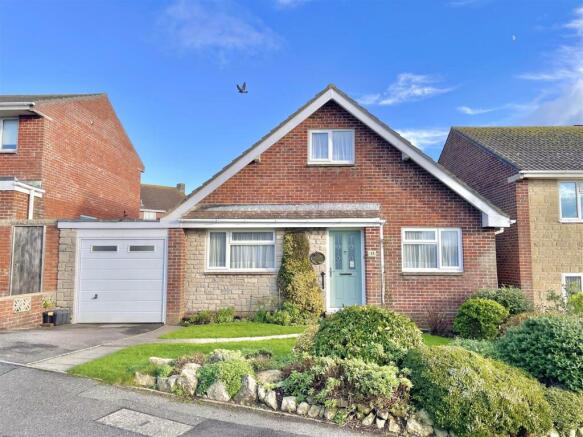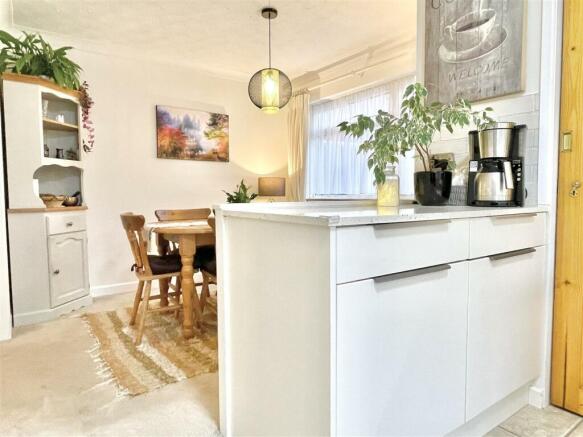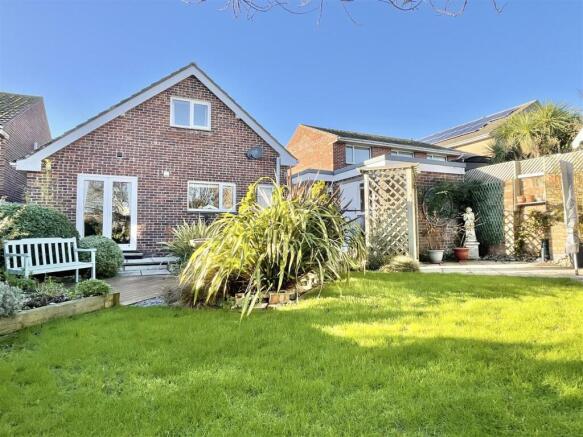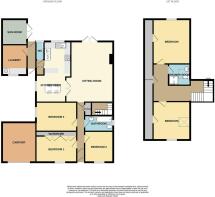
Hawthorn Close, Weymouth
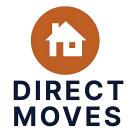
- PROPERTY TYPE
Bungalow
- BEDROOMS
3
- BATHROOMS
3
- SIZE
Ask agent
- TENUREDescribes how you own a property. There are different types of tenure - freehold, leasehold, and commonhold.Read more about tenure in our glossary page.
Freehold
Key features
- Three double bedrooms
- Two large double bedroom size Attic rooms
- Two bathrooms & third separate WC
- Off- Road parking for two vehicles
- Large fully enclosed rear garden with rear access
- Brick built Sun-room & Workshop
- Summer house with power
- Modern new kitchen ( 2022)
- Popular Southill location - Close to Amenities
- Quiet Cul-de-sac
Description
Location - Hawthorn Close is a quiet residential road located just off Radipole Lane in Southill.
Nearby you will find a range of amenities including off license and popular public house as well as a network of picturesque countryside walks.
A short drive will take you to Weymouth's town centre and bustling harbour where you will find an abundance of boutique shops, cafes and restaurants.
Weymouth is a charming seaside town in Dorset, nestled on the picturesque Jurassic Coast. It beckons with its stunning scenery, vibrant activities, and friendly community. Whether you seek seaside relaxation, adventure on the Jurassic Coast, or a warm sense of belonging, this charming town has something special to offer everyone.
Frontage - Off road parking for 1 vehicle and garage door access to car port. Mature front garden with paving stone pathway to front door.
Entryway - UPVC double glazed door into inner hall with meters. Wood door with glass panels into hallway, built in coat and shoe storage. Doors into...
Bedroom 1 - 3.16 x 2.99 (10'4" x 9'9") - Front aspect double glazed window overlooking laid to lawn front garden. Full length Built -in wardrobe with shelf and hanging space. Power points, pendant ceiling light.
Bedroom 2 - 2.69 x 3.21 (8'9" x 10'6") - Front aspect double bedroom overlooking laid to lawn front garden and drive. Power-points. Pendant ceiling light.
Bedroom 3 - 3.3 x 2.86 (10'9" x 9'4") - Side aspect double bedroom with view over enclosed side courtyard. Power-points. Hanging ceiling light.
Bathroom - 2.67 x 1.53 (8'9" x 5'0") - Side aspect bathroom with obscured uUPVC double glazed window and Velux skylight. Panel enclosed bath with shower tap attachment. partially tiled. Wall mounted heated towel rack. low-level WC and vanity style wash basin.
Reception Room - 5.85 x 3.79 max (19'2" x 12'5" max) - Rear aspect reception room with double patio doors onto back garden. Electric fireplace. Power-points. Wood door to second hallway and
Double wood doors with glass panels into..
Kitchen / Diner - 5.86 x 2.86 (19'2" x 9'4") - Dining Area - 2.86m x2.55m
Side aspect double glazed window overlooking enclosed courtyard. power-points, hanging ceiling light;
Kitchen area 2.77mx3.0m
Rear aspect double glazed window overlooking rear garden. Range of eye and base level units. Space for washing machine and dishwasher. Built in eye-level double oven. 4 ring gas hob with extractor over. Integral fridge freezer. Lino flooring. Power-points. sliding wood door to rear hallway with door to WC and Step down to doors into courtyard, garden and utility
Downstairs W.C - 1.72 x 0.7 (5'7" x 2'3") - Rear aspect WC with obscured double glazed window. Tiled flooring. Wall mounted hand basin and low-level WC
Utility - 2.47 x 2.93 (8'1" x 9'7") - Front aspect room with large double glazed window overlooking courtyard. Space for tumble dryer with worktop over. Door into..
Sun Room - 2.43 x 2.48 (7'11" x 8'1") - Side aspect looking over garden, carpeted. Power-points. ceiling Lights. double wood patio doors into garden.
Attic Room 1 - 3.62 x 3.64 (11'10" x 11'11") - Front aspect double bedroom overlooking front garden and surrounding area. Double Eave storage. Wall mounted electric heater. Side aspect Velux window. Power-points.
Shower Room - 1.95 x 1.47 (6'4" x 4'9") - Side aspect shower room with small Velux window. Built-In vanity style wash hand basin and low-level WC. Small sliding door into small linen closet. Enclosed shower cubicle. Wall mounted electric heater.
Attic Room 2 - 4.34 x 3.17 (14'2" x 10'4") - Rear aspect double glazed window overlooking enclosed rear garden and surrounding area. Wall mounted electric heater. Wall mounted Dalkin high wall split system for Air conditioning, heating and dehumidifying. Double eave storage.
Rear Garden - Fully wall enclosed rear garden mostly paved with central lawn area and further decking area for seating. Brick built workshop. Free standing summer house with power, lockable rear access gate behind. Mature plants and foliage.
N.B - Heating Ground Floor;
Johnson & Starley Economaire 50 Warm air heater with intejan water circulator - installed 2013.
Boiler serviced annually.
Kitchen - fully refurbished in May 2022.
Brochures
Hawthorn Close, WeymouthBrochure- COUNCIL TAXA payment made to your local authority in order to pay for local services like schools, libraries, and refuse collection. The amount you pay depends on the value of the property.Read more about council Tax in our glossary page.
- Band: D
- PARKINGDetails of how and where vehicles can be parked, and any associated costs.Read more about parking in our glossary page.
- Off street
- GARDENA property has access to an outdoor space, which could be private or shared.
- Yes
- ACCESSIBILITYHow a property has been adapted to meet the needs of vulnerable or disabled individuals.Read more about accessibility in our glossary page.
- Ask agent
Hawthorn Close, Weymouth
Add an important place to see how long it'd take to get there from our property listings.
__mins driving to your place
Get an instant, personalised result:
- Show sellers you’re serious
- Secure viewings faster with agents
- No impact on your credit score
Your mortgage
Notes
Staying secure when looking for property
Ensure you're up to date with our latest advice on how to avoid fraud or scams when looking for property online.
Visit our security centre to find out moreDisclaimer - Property reference 33476241. The information displayed about this property comprises a property advertisement. Rightmove.co.uk makes no warranty as to the accuracy or completeness of the advertisement or any linked or associated information, and Rightmove has no control over the content. This property advertisement does not constitute property particulars. The information is provided and maintained by Direct Moves, Weymouth. Please contact the selling agent or developer directly to obtain any information which may be available under the terms of The Energy Performance of Buildings (Certificates and Inspections) (England and Wales) Regulations 2007 or the Home Report if in relation to a residential property in Scotland.
*This is the average speed from the provider with the fastest broadband package available at this postcode. The average speed displayed is based on the download speeds of at least 50% of customers at peak time (8pm to 10pm). Fibre/cable services at the postcode are subject to availability and may differ between properties within a postcode. Speeds can be affected by a range of technical and environmental factors. The speed at the property may be lower than that listed above. You can check the estimated speed and confirm availability to a property prior to purchasing on the broadband provider's website. Providers may increase charges. The information is provided and maintained by Decision Technologies Limited. **This is indicative only and based on a 2-person household with multiple devices and simultaneous usage. Broadband performance is affected by multiple factors including number of occupants and devices, simultaneous usage, router range etc. For more information speak to your broadband provider.
Map data ©OpenStreetMap contributors.
