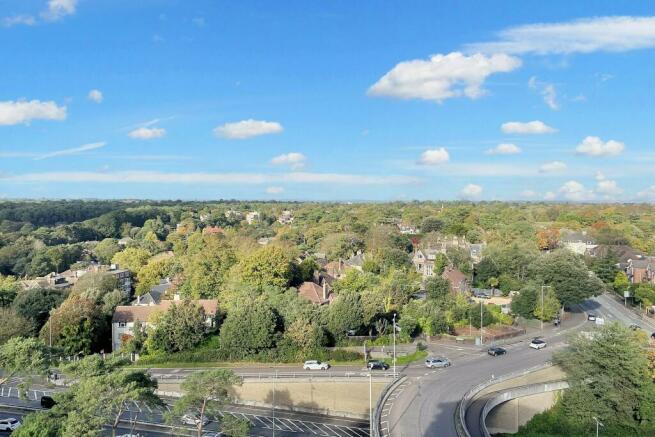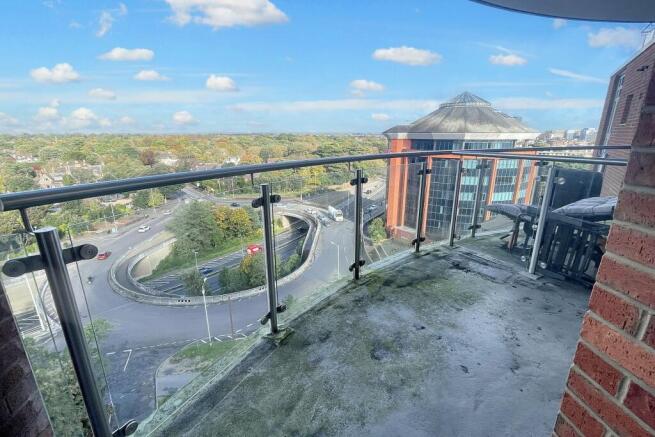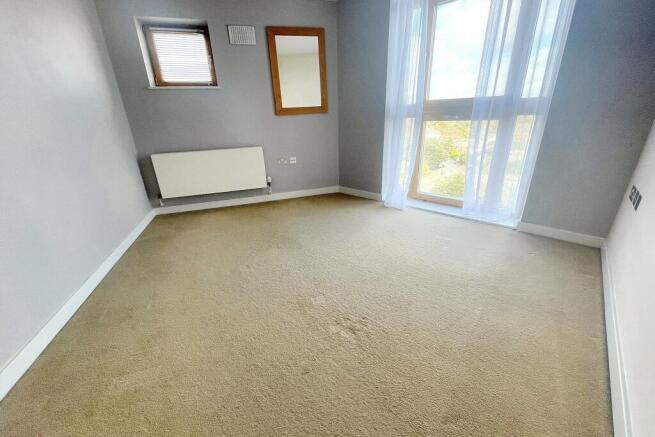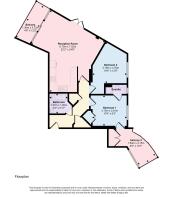
Bournemouth

- PROPERTY TYPE
Flat
- BEDROOMS
2
- BATHROOMS
2
- SIZE
Ask agent
Key features
- Far Reaching Views
- No Chain
- Two Parking Spaces
- 3 Balconies
- Recently Installed Electric Boiler
Description
Discover the elegance of Richmond Gate, nestled atop Richmond Hill in the heart of Bournemouth. This distinguished landmark offers an unparalleled living experience on the 11th floor, featuring breath-taking views, modern amenities and sophisticated design.
Richmond Gate's prestigious address places you at the centre of Bournemouth's vibrant lifestyle, with easy access to the best the town has to offer. With sandy beaches, train station and scenic walks nearby along with a plethora or restaurants and amenities all close at hand. Enjoy peace of mind with a secure entry system and three elevators for your convenience, along with two dedicated under-croft parking spaces.
The welcoming hallway leads into an expansive living space that seamlessly integrates a fully-equipped kitchen with both wall and floor units along with ample work surface space. The room is designed to accommodate a dining area and a comfortable living zone, complete with a sliding door opening to the main balcony. A further patio door opens to the second balcony where you can enjoy the far reaching views of the conurbation.
Experience ultimate comfort in the main bedroom, featuring a floor-to-ceiling triple-glazed window, a fitted wardrobe and an ensuite with a shower cubicle, WC, wash hand basin along with a ventilation window. This bedroom also has access to its own private balcony with views over Dean Park and Meyrick Park.
The spacious second bedroom is also a double, with a floor-to-ceiling window. The current layout includes ample space for a wardrobe. The family bathroom is elegantly designed with a matching suite, including a fitted bath, WC and wash hand basin. The hallway also has a airing cupboard housing a modern electric boiler.
Additional features include triple glazing, electric central heating and 2 parking spaces.
Reception Room 7.52m (24'8) x 6.75m (22'2)
Kitchen
Bedroom 1 3.15m (10'4) x 2.81m (9'3)
Bedroom 2 3.78m (12'5) x 3.19m (10'6)
Ensuite
Bathroom 1.8m (5'11) x 1.57m (5'2)
Parking
EPC
Additional Information
Lease: 125 years from 1st June 2004
Maintenance Charge: £1,346.16 half year 31.5.24 to 31.10.24
Ground Rent: £137.50 per half year
Council Tax: band F
Parking: 2 Allocated under-croft parking spaces
Utilities: Mains Electricity
Mains Gas
Mains Water
Drainage: Mains Drainage
Broadband: Refer to ofcom website
Mobile Signal: Refer to ofcom website
Flood Risk: For more information refer to gov.uk, check long term flood risk
Balcony 3.72m (12'2) x 1.36m (4'6)
ALL MEASUREMENTS QUOTED ARE APPROX. AND FOR GUIDANCE ONLY. THE FIXTURES, FITTINGS & APPLIANCES HAVE NOT BEEN TESTED AND THEREFORE NO GUARANTEE CAN BE GIVEN THAT THEY ARE IN WORKING ORDER. YOU ARE ADVISED TO CONTACT THE LOCAL AUTHORITY FOR DETAILS OF COUNCIL TAX. PHOTOGRAPHS ARE REPRODUCED FOR GENERAL INFORMATION AND IT CANNOT BE INFERRED THAT ANY ITEM SHOWN IS INCLUDED.
These particulars are believed to be correct but their accuracy cannot be guaranteed and they do not constitute an offer or form part of any contract.
Solicitors are specifically requested to verify the details of our sales particulars in the pre-contract enquiries, in particular the price, local and other searches, in the event of a sale.
VIEWING
Strictly through the vendors agents Goadsby
Brochures
Brochure- COUNCIL TAXA payment made to your local authority in order to pay for local services like schools, libraries, and refuse collection. The amount you pay depends on the value of the property.Read more about council Tax in our glossary page.
- Ask agent
- PARKINGDetails of how and where vehicles can be parked, and any associated costs.Read more about parking in our glossary page.
- Yes
- GARDENA property has access to an outdoor space, which could be private or shared.
- Ask agent
- ACCESSIBILITYHow a property has been adapted to meet the needs of vulnerable or disabled individuals.Read more about accessibility in our glossary page.
- Ask agent
Bournemouth
Add an important place to see how long it'd take to get there from our property listings.
__mins driving to your place
Your mortgage
Notes
Staying secure when looking for property
Ensure you're up to date with our latest advice on how to avoid fraud or scams when looking for property online.
Visit our security centre to find out moreDisclaimer - Property reference 1091027. The information displayed about this property comprises a property advertisement. Rightmove.co.uk makes no warranty as to the accuracy or completeness of the advertisement or any linked or associated information, and Rightmove has no control over the content. This property advertisement does not constitute property particulars. The information is provided and maintained by Goadsby, Bournemouth. Please contact the selling agent or developer directly to obtain any information which may be available under the terms of The Energy Performance of Buildings (Certificates and Inspections) (England and Wales) Regulations 2007 or the Home Report if in relation to a residential property in Scotland.
*This is the average speed from the provider with the fastest broadband package available at this postcode. The average speed displayed is based on the download speeds of at least 50% of customers at peak time (8pm to 10pm). Fibre/cable services at the postcode are subject to availability and may differ between properties within a postcode. Speeds can be affected by a range of technical and environmental factors. The speed at the property may be lower than that listed above. You can check the estimated speed and confirm availability to a property prior to purchasing on the broadband provider's website. Providers may increase charges. The information is provided and maintained by Decision Technologies Limited. **This is indicative only and based on a 2-person household with multiple devices and simultaneous usage. Broadband performance is affected by multiple factors including number of occupants and devices, simultaneous usage, router range etc. For more information speak to your broadband provider.
Map data ©OpenStreetMap contributors.






