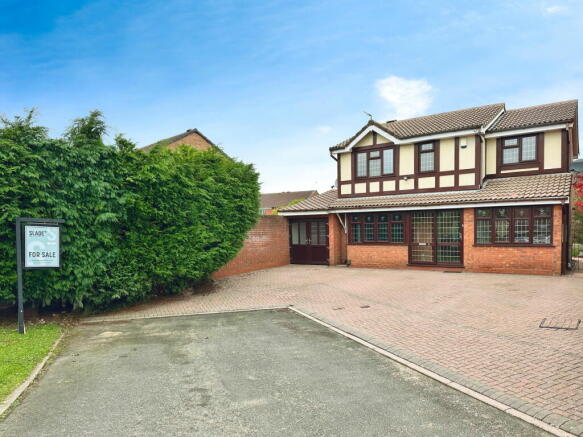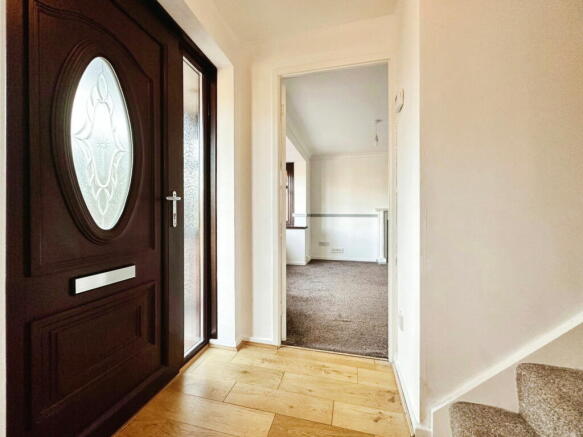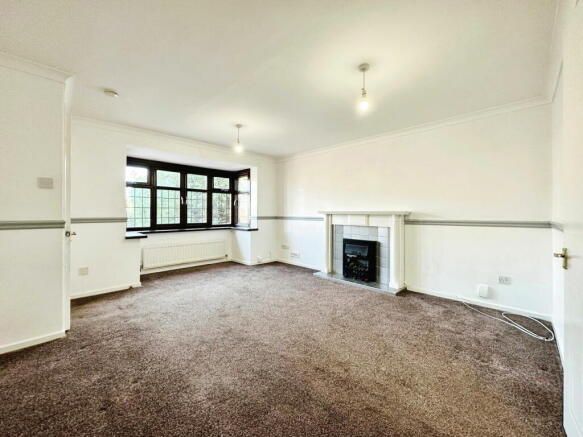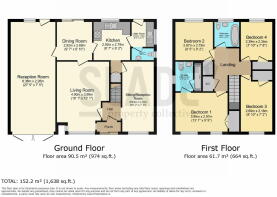Coombe Croft, Pendeford, Wolverhampton, WV9 5RS

- PROPERTY TYPE
Detached
- BEDROOMS
4
- BATHROOMS
2
- SIZE
Ask agent
- TENUREDescribes how you own a property. There are different types of tenure - freehold, leasehold, and commonhold.Read more about tenure in our glossary page.
Freehold
Key features
- Four spacious bedrooms, each with built-in wardrobes
- Principal bedroom complete with modern en-suite
- Four versatile reception rooms
- Converted garage
- Fitted kitchen with a separate utility room and ground floor W.C.
- Block-paved driveway with ample parking for multiple vehicles
- Generous rear garden with patio
- No upward chain
Description
FOR SALE: Spacious & Modern 4-Bedroom Detached Family Home
Pendeford, Wolverhampton - Contact SLADE Property Collective
Offers in the region of £350,000
Nestled in a desirable cul-de-sac within Pendeford, this impressive four-bedroom detached home offers a rare opportunity for families seeking generous space, modern comfort, and a prime location. With its convenient access to local schools, Pendeford Shopping Centre, the M54 motorway, and i54 Business Park, this property combines the best of suburban convenience with excellent connectivity.
Property Highlights:
- Four spacious bedrooms, each with built-in wardrobes
- Principal bedroom complete with modern en-suite
- Four versatile reception rooms: a living room, dining room, and an additional sitting room perfect for family gatherings &
- Converted garage offering a flexible 4th reception space, ideal as a home office, studio, or playroom
- Fitted kitchen with a separate utility room and ground floor W.C. for added convenience
- Block-paved driveway with ample parking for multiple vehicles
- Generous rear garden with patio and side access, providing a safe and private outdoor space for relaxation or play
- No upward chain – ready for the next family to move in and make their own
Inside Features:
This home greets you with space, boasting a bright and expansive living room, alongside a dedicated dining room ideal for family meals and entertaining. The converted garage adds an invaluable 4th reception area, offering versatility for today’s modern needs—whether you’re looking to create a dedicated office, a hobby studio, or a playroom.
The kitchen features ample storage and work surfaces for family cooking, seamlessly connecting to a utility room for added practicality. Upstairs, the spacious layout continues with four generously sized bedrooms, each with its own built-in wardrobe, and a contemporary en-suite serving the principal bedroom. A family bathroom completes the first floor, ensuring ease for busy mornings!
Outdoor Living:
The property boasts a block-paved driveway with space for several vehicles, while its position at the end of the cul-de-sac provides additional privacy. The rear garden is thoughtfully designed, offering a paved patio for al fresco dining and ample lawn space bordered by mature planting—perfect for outdoor play and entertaining.
Location & Lifestyle:
Pendeford is a sought-after neighbourhood, and has convenient access to schools, amenities, and major travel routes, including the M54 and i54 Business Park. Local shops, dining options, and parks are all within reach, making it a superb choice for families looking to settle in a well-connected area with plenty of leisure options.
This move-in ready family home delivers on space, modern living, and location. Don’t miss the chance to experience its inviting layout and thoughtful design—contact SLADE Property Collective today to schedule your viewing.
GROUND FLOOR
Entrance Porch
Double glazed sliding doors and door to the hall.
Hall
Oak Flooring, stairs to first floor and doors to rooms.
Living Room / Reception Room 1 4.90m into bay x 3.99m max (16’1” into bay x 13’1”)
Double glazed bay window to the front, fireplace with gas fire and feature surround and hearth, two radiators.
Sitting Room / Reception Room 2 4.93m x 2.21m (16’2” x 7’3”)
Oak flooring continued from hall, double glazed window to the front and two radiators.
Kitchen 2.92m x 2.79m (9’7” x 9’2”)
Wall and base units, work top with part tiled splash back and a stainless steel sink and drainer, integrated oven and gas hob with extractor over, double glazed window to the rear, doors to rooms and under stairs recess with a door leading to the sitting room.
Utility Room 1.91m x 1.70m (6’3” x 6’7”)
Having a double glazed door leading to the rear garden and door to the ground floor W.C, work top surfaces and wall units, boiler and plumbing for washing machine and dish washer.
Ground Floor W.C
Having a W.C and wall mounted wash hand basin, heated towel rail, and a double glazed window to the side.
Dining Room / Reception Room 3 2.92m x 2.69m (9’7” x 8’10”)
Sliding double glazed patio doors to the rear garden, radiator and is carpeted.
Converted Garage / Reception Room 4 8.36m x 2.26m (27’5” x 7’5”)
Having double glazed dual opening front doors, carpeted, radiator, and a double glazed window and door to the rear which leads to the rear garden.
FIRST FLOOR
Landing
Having doors to rooms, airing cupboard storage and a loft access.
Principal Bedroom 1 3.99m x 2.97m (13’1” x 9’9”)
Two double glazed windows to the front, walk in wardrobe/ over stairs storage, two radiators, carpeted and door to en-suite.
En-suite has a walk in shower with integrated mains shower, low level W.C and vanity unit, heated towel rail, extractor and a double glazed window to the side.
Bedroom 2 2.87m x 2.79m (9’5” x 9’2”)
Built in wardrobe, double glazed window to the rear, radiator and is carpeted.
Bedroom 3 2.69m x 2.18m (8’10” x 7’2”)
Built in wardrobe, double glazed window to the front, radiator and is carpeted.
Bedroom 4 2.39m x 2.34m (7’10” x 7’8”)
Built in wardrobe, double glazed window to the rear, radiator and is carpeted.
Bathroom 1.96m x 1.65m (6’5” x 5’5”)
Having a P-shaped bath with electric shower over, W.C and vanity unit, heated towel rail, part tiled walls and flooring, extractor and a double glazed window to the rear.
Outside Front
Generous off road parking to front for several vehicles with a block paved drive and a gated side access leading to the rear of the property.
Outside Rear
Large enclosed rear garden with a paved patio area, large lawned area and a range of mature plants, trees and shrubs.
Central Heating and Double Glazing where specified.
Council Tax Band: D
Energy Performance Rating: C
Tenure: Freehold
Don't miss the opportunity to make this property your new home. Contact SLADE property collective today to arrange a viewing and experience the generous space and convenience of 6 Coombecroft, Pendeford Wolverhampton.
Launched in August 2023, ‘SLADE property collective’ is a bespoke, independent Estate Agency, whose foundations are built on Mark Slade’s 20 years of experience and proven success within the Wolverhampton property market. A local resident of WV8, after living in Tettenhall for 40 years, Mark offers extensive local knowledge along with a personal and creative approach to residential sales. A premium service that favours quality over quantity.
Follow SLADE property collective on Facebook and Instagram for regular updates of new properties going live locally.
AML & Proceeds of Crime Acts Compliance: Prior to issuing the memorandum of sale, all buyers must provide ID documents. Certified copies are required if not produced in person. Prompt submission of necessary documents is advised to avoid delays. Additionally, confirmation of funding, including bank statements for deposits or purchases and a mortgage agreement in principle, is essential. We may use an online service to verify identity. Contact SLADE property collective for an ID document list.
Important Note: Sales details are prepared with care, but we don't guarantee appliances, room sizes, or property boundaries. Photographs are illustrative, not inclusive in the sale and are the property of SLADE property collective, they can not be used for any other advertising or by anybody other person or organisation unless authorised by SLADE property collective. Floor plans are for guidance. Tenure, boundaries, and compliance with local regulations are not guaranteed. Seek legal advice. We collaborate with conveyancing partners and mortgage brokers receiving a referral fee.
- COUNCIL TAXA payment made to your local authority in order to pay for local services like schools, libraries, and refuse collection. The amount you pay depends on the value of the property.Read more about council Tax in our glossary page.
- Band: TBC
- PARKINGDetails of how and where vehicles can be parked, and any associated costs.Read more about parking in our glossary page.
- Driveway
- GARDENA property has access to an outdoor space, which could be private or shared.
- Yes
- ACCESSIBILITYHow a property has been adapted to meet the needs of vulnerable or disabled individuals.Read more about accessibility in our glossary page.
- Ask agent
Coombe Croft, Pendeford, Wolverhampton, WV9 5RS
Add an important place to see how long it'd take to get there from our property listings.
__mins driving to your place
Your mortgage
Notes
Staying secure when looking for property
Ensure you're up to date with our latest advice on how to avoid fraud or scams when looking for property online.
Visit our security centre to find out moreDisclaimer - Property reference S1109992. The information displayed about this property comprises a property advertisement. Rightmove.co.uk makes no warranty as to the accuracy or completeness of the advertisement or any linked or associated information, and Rightmove has no control over the content. This property advertisement does not constitute property particulars. The information is provided and maintained by SLADE Property Collective, Wolverhampton. Please contact the selling agent or developer directly to obtain any information which may be available under the terms of The Energy Performance of Buildings (Certificates and Inspections) (England and Wales) Regulations 2007 or the Home Report if in relation to a residential property in Scotland.
*This is the average speed from the provider with the fastest broadband package available at this postcode. The average speed displayed is based on the download speeds of at least 50% of customers at peak time (8pm to 10pm). Fibre/cable services at the postcode are subject to availability and may differ between properties within a postcode. Speeds can be affected by a range of technical and environmental factors. The speed at the property may be lower than that listed above. You can check the estimated speed and confirm availability to a property prior to purchasing on the broadband provider's website. Providers may increase charges. The information is provided and maintained by Decision Technologies Limited. **This is indicative only and based on a 2-person household with multiple devices and simultaneous usage. Broadband performance is affected by multiple factors including number of occupants and devices, simultaneous usage, router range etc. For more information speak to your broadband provider.
Map data ©OpenStreetMap contributors.




