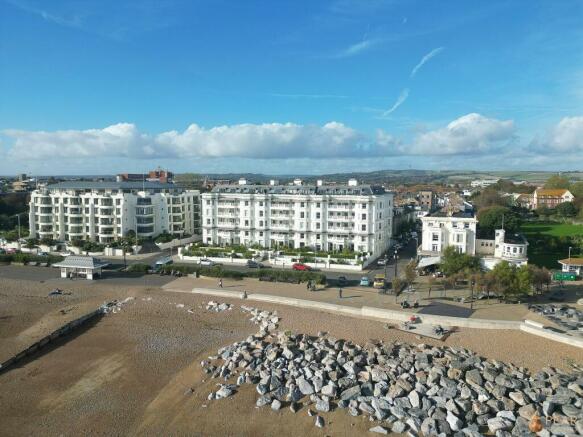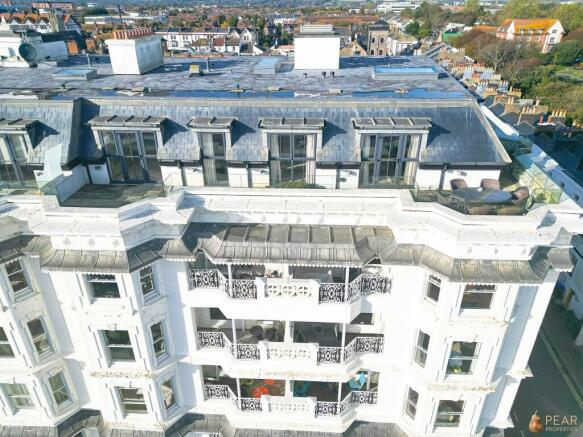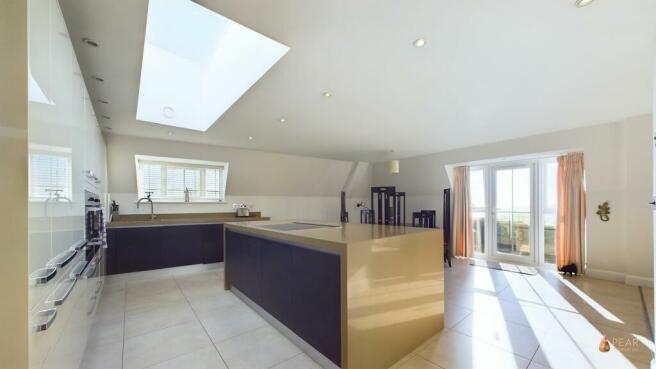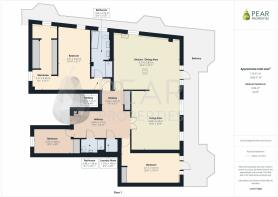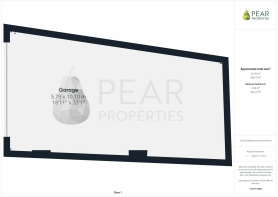Marine Parade, Worthing, BN11

- PROPERTY TYPE
Penthouse
- BEDROOMS
3
- BATHROOMS
2
- SIZE
1,916 sq ft
178 sq m
Key features
- Incredible Penthouse Apartment
- Exceptionally Spacious Entrance Hall
- Stylish Open Plan Living Room/Dining Room/Kitchen
- Designer Kitchen With Integrated Miele Appliances, Hidden Extractor & Silestone worktops
- Exquisite Master Bedroom Suite With Dressing Room & 4 Piece Bathroom
- Two Further Bedrooms & Family Shower Room
- Wrap Around Balcony With Panoramic Views
- Residents Swimming Pool, Passenger Lift & Stylish Communal Areas
- Secure Underground Double Garage For 3 Cars + Visitors Parking
- Fantastic Town Centre Position On Worthing Seafront
Description
Introducing this incredible penthouse apartment located In The Eardley, constructed by the award winning Roffey Homes, on Worthing’s seafront and in the heart of the vibrant town centre. Presenting a luxurious and sophisticated urban lifestyle with stunning panoramic sea and downland views.
Upon entering, you are greeted by an exceptionally spacious entrance hall that sets the tone for the rest of the property. The open plan living room, dining room, and kitchen are seamlessly integrated, providing a perfect space for both relaxing and entertaining. The designer kitchen is a highlight, featuring integrated Miele appliances, a hidden extractor, and elegant Silestone worktops, creating a space that is as functional as it is stylish.
The exquisite master bedroom suite is a true sanctuary, complete with a dressing room and a lavish four-piece bathroom offering a spa-like experience. Two additional bedrooms and a modern family shower room provide comfortable accommodation for guests or family members.
One of the standout features of this penthouse is the wrap-around balcony offering breathtaking views of Worthing pier & seafront, providing an idyllic setting for al fresco dining or simply enjoying the fresh sea air.
Residents of this exclusive building have access to a swimming pool. For those with multiple vehicles, the secure underground double garage, with space for three cars, offers convenience and peace of mind, along with parking space for visitors.
Situated in a fantastic town centre location on Worthing seafront, this penthouse apartment offers a lifestyle of convenience and luxury. With a wealth of shops, restaurants, and entertainment options right at your doorstep, as well as the calming seafront just moments away, this property combines the best of urban living with the tranquillity of coastal life.
Don't miss this rare opportunity to own a truly exceptional property in a prime location. Contact us today to arrange a viewing and experience the luxury of penthouse living for yourself.
EPC Rating: B
Hallway
2.73m x 5.99m
An extremely spacious and welcoming entrance hall with fitted bookcase, large storage cupboard and doors leading to all rooms.
Kitchen/Dining Room
5.86m x 6.77m
This stunning kitchen/dining room can be accessed from the hallway or via the living room and offers breathtaking direct sea views, creating the perfect backdrop for both cooking and dining. The luxury kitchen is fitted with integrated Miele appliances and features a large central island with hob and extractor and a breakfast bar, ideal for casual meals or entertaining. There's ample space for a large dining table, perfect for family gatherings or dinner parties. The room is flooded with natural light, thanks to the skylight and patio doors that lead out onto a spacious balcony.
Living Room
6.22m x 4.89m
The living room, accessible from the dining area, offers a bright and welcoming space with two large windows framing stunning sea views. Double doors open into the room from the hallway, enhancing the sense of space and flow throughout the apartment.
Master Bedroom
6.44m x 3.31m
A fantastic size master bedroom suite. The bedroom area has a window with sea view. Opening to dressing room and door to en-suite.
Dressing Room
5.26m x 2.09m
At the entrance of the dressing area, a window offers beautiful Downland views. The room features an extensive range of wardrobes along two walls, all with sleek sliding doors. At the far end, a dressing and vanity area with window, allows for plenty of natural light to flood the space.
En-Suite to Master
3.19m x 1.94m
A luxury fully tiled en-suite to master comprising double walk in shower cubicle with waterfall and hand held shower attachment, bath, chrome heated towel rail, WC, 'his and hers sink' with integrated mirror vanity units, window with sea views.
Bedroom Two
3.31m x 6.09m
A spacious double bedroom with built in wardrobes and sea views through doors which lead to balcony.
Bathroom
1.2m x 2.48m
Fully tiled shower room comprising double width walk in shower cubicle, WC, vanity sink, chrome heated towel rail and large mirror.
Laundry Room
1.45m x 1.29m
A useful area for laundry appliances, also houses boiler, heating and other controls.
Bedroom Three/Home Office
2.68m x 4.18m
This spacious double bedroom features built-in wardrobes and a window offering picturesque Downland views. Currently used as a home office, the room is versatile and well-suited for either purpose.
Utility/Laundry Room
1.45m x 1.29m
Space for a washing machine and a dryer above, also houses the boiler.
Balcony
A wrap around balcony provides panoramic views of the sea, pier and south downs.
Parking - Garage
Garage measures 5.76 x 10.10 and is situated in the basement with remote security gates. Capacity for 3 vehicles.
- COUNCIL TAXA payment made to your local authority in order to pay for local services like schools, libraries, and refuse collection. The amount you pay depends on the value of the property.Read more about council Tax in our glossary page.
- Band: G
- PARKINGDetails of how and where vehicles can be parked, and any associated costs.Read more about parking in our glossary page.
- Garage
- GARDENA property has access to an outdoor space, which could be private or shared.
- Ask agent
- ACCESSIBILITYHow a property has been adapted to meet the needs of vulnerable or disabled individuals.Read more about accessibility in our glossary page.
- Ask agent
Energy performance certificate - ask agent
Marine Parade, Worthing, BN11
Add an important place to see how long it'd take to get there from our property listings.
__mins driving to your place
Get an instant, personalised result:
- Show sellers you’re serious
- Secure viewings faster with agents
- No impact on your credit score
Your mortgage
Notes
Staying secure when looking for property
Ensure you're up to date with our latest advice on how to avoid fraud or scams when looking for property online.
Visit our security centre to find out moreDisclaimer - Property reference eb1f8e70-96ec-4edf-8e59-46c2067d3994. The information displayed about this property comprises a property advertisement. Rightmove.co.uk makes no warranty as to the accuracy or completeness of the advertisement or any linked or associated information, and Rightmove has no control over the content. This property advertisement does not constitute property particulars. The information is provided and maintained by Pear Properties, Lancing. Please contact the selling agent or developer directly to obtain any information which may be available under the terms of The Energy Performance of Buildings (Certificates and Inspections) (England and Wales) Regulations 2007 or the Home Report if in relation to a residential property in Scotland.
*This is the average speed from the provider with the fastest broadband package available at this postcode. The average speed displayed is based on the download speeds of at least 50% of customers at peak time (8pm to 10pm). Fibre/cable services at the postcode are subject to availability and may differ between properties within a postcode. Speeds can be affected by a range of technical and environmental factors. The speed at the property may be lower than that listed above. You can check the estimated speed and confirm availability to a property prior to purchasing on the broadband provider's website. Providers may increase charges. The information is provided and maintained by Decision Technologies Limited. **This is indicative only and based on a 2-person household with multiple devices and simultaneous usage. Broadband performance is affected by multiple factors including number of occupants and devices, simultaneous usage, router range etc. For more information speak to your broadband provider.
Map data ©OpenStreetMap contributors.
