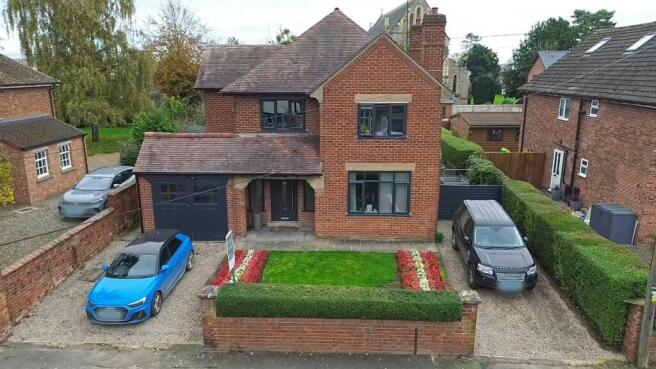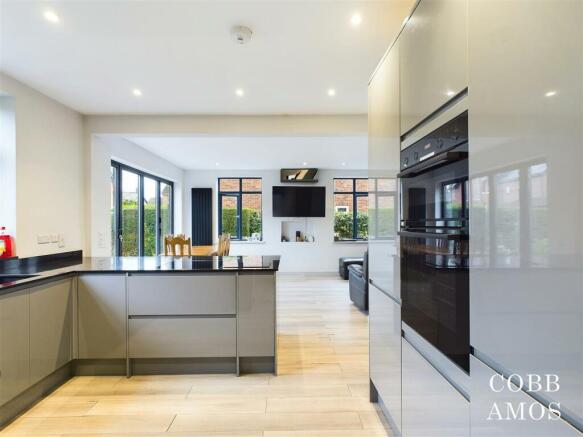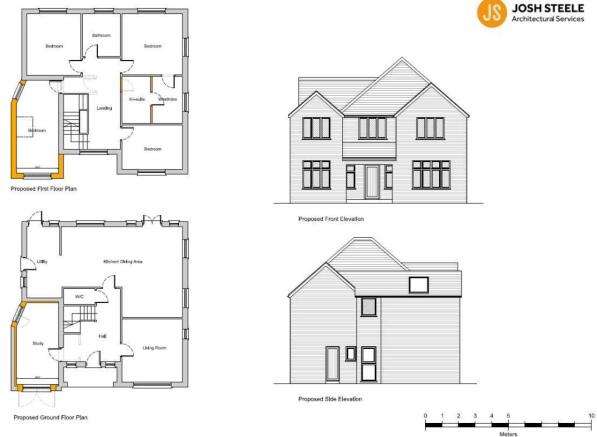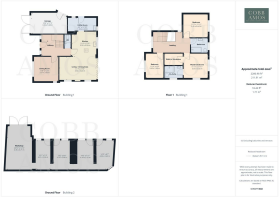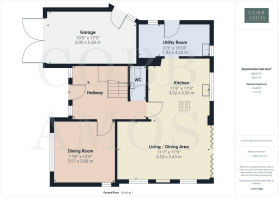Baggallay Street, Hereford

- PROPERTY TYPE
Detached
- BEDROOMS
3
- BATHROOMS
2
- SIZE
Ask agent
- TENUREDescribes how you own a property. There are different types of tenure - freehold, leasehold, and commonhold.Read more about tenure in our glossary page.
Freehold
Key features
- Detached family home with stable block & workshop
- Fully refurbished to a high standard
- Three/four double bedrooms
- En-suite shower room & walk-in wardrobe
- Large open plan kitchen/dining/sitting room
- Planning permission for 2 storey extension
- Garden approx 1/5 acre, Garage & dual driveway at the front
- NO ONWARD CHAIN
Description
The well appointed and modern accommodation is complimented by dual driveway, one of which is wide enough for a car and trailer to go to the workshop. Large private rear gardens with a stable block and workshop at the rear, which could be converted to an annex, Air B&B, workplace, studio etc. (all subject to the usual permissions)
The current vendors have also been granted detailed planning permission for a 2 storey extension to the side adding an additional reception room and 4th bedroom.
OFFERED WITH NO ONWARD CHAIN.
Introduction - This period residence has recently fitted gas centrally heated and double glazing and comprises; spacious hallway, separate dining room/bedroom, downstairs WC, Hi-gloss kitchen with quartz worktops open plan to a large family sitting dining area, utility room. From a light and spacious landing there is access to the three double bedrooms (master with en-suite shower room and walk-in wardrobe) and family shower room.
Refurbishment works include electrical re-wire, re-plumbing, new central heating, new windows and new solid doors throughout as well as hardwired internet ethernet sockets, high speed fibre broadband into the property and exterior security lighting.
Both the master bedroom and the family reception room feature air conditioning units.
Property Description - The property is entered via the canopy porch through the main entrance door into the spacious entrance hall with doors leading off, including downstairs WC, and carpeted stairs with glass panels and stainless steel rails. At the front of the property is the dining room/bedroom with dual aspect windows. A glazed door leads to the kitchen which comprises of hi gloss units under a quartz worktop with inset Neff induction hob and hidden extraction fan unit, Bosch double oven, and integrated Bosch dishwasher and fridge. The utility room has a Worcester wall mounted boiler, further cupboard units and quartz worktop with space for freezer, space and plumbing for washing machine and tumble dryer and a door to the side of the property. The kitchen is open plan to the dining/sitting/family room which benefits from full width bi-fold doors to the rear garden, windows to the side and air conditioning unit.
Stairs rise from the hallway to the light and airy gallery landing area with glazed balustrades, window to the front and doors to all rooms. The master bedroom has dual aspect windows, fully tiled en-suite with walk-in shower and fitted units, a walk-in wardrobe with ample shelving and hanging space. Bedrooms two and three are both good size doubles with double glazed windows, the family shower room consists of fully tiled walls and floor, walk-in shower unit and fitted units.
Garden & Parking - The front of the property is approached via dual driveways, one leading to the garage through double wooden doors and having window and pedestrian door to the side. The second drive leads to gates which give access to the rear of the property including the stables and workshop. The front is mainly laid to lawn with borders and enclosed by brick wall.
Gates give access to the rear via gravel driveway which extends the length of the garden and leads to the workshop with double wooden doors and the range of brick built stables which all have a window and wooden stable door to the front and are interconnected at the rear.
The main rear garden is of generous proportions and has patio, lawn and various borders housing a variety of plants, shrubs and bushes all set against a back drop of the impressive Trinity Church.
Location - Located in the popular residential area of Whitecross, just under a mile west of Hereford city centre. There are a wealth of nearby local amenities to include pubs, cafe, petrol station. launderette, local shops, butcher, church, supermarkets, primary & secondary schools. The more extensive amenities can be found in the city centre, within walking distance and with regular bus services.
Services - All mains services are connected.
Herefordshire Council Tax Band - F
Tenure - Freehold
Broadband - The table shows the predicted broadband services in your area.
Broadband typeHighest available download speedHighest available upload speedAvailability
Standard16 Mbps1 MbpsGood
Superfast80 Mbps20 MbpsGood
Ultrafast8000 Mbps8000 MbpsGood
Networks in your area - Openreach, Zzoomm
Click on a network’s name to be directed to a website where you can find out about service availability and how to request a service from them or one of their partners.
Indoor Mobile Coverage - Data last updated: December 2024, based on the latest data available to Ofcom.
ProviderVoiceData
EELimitedLimited
ThreeLimitedLimited
O2LikelyLikely
VodafoneLikelyLikely
Outdoor Mobile Coverage - Data last updated: December 2024, based on the latest data available to Ofcom.
ProviderVoiceData
EELikelyLikely
ThreeLikelyLikely
O2LikelyLikely
VodafoneLikelyLikely
The Money Laundering Regulations - In accordance with The Money Laundering Regulations 2007, Cobb Amos are required to carry out customer due diligence checks by identifying the customer and verifying the customer’s identity on the basis of documents, data or information obtained from a reliable and independent source. At the point of your offer being verbally accepted, you agree to paying a non-refundable fee of £20 +VAT (£24.00 inc. VAT) per purchaser in order for us to carry out our due diligence.
Brochures
Baggallay Street, HerefordBrochure- COUNCIL TAXA payment made to your local authority in order to pay for local services like schools, libraries, and refuse collection. The amount you pay depends on the value of the property.Read more about council Tax in our glossary page.
- Band: F
- PARKINGDetails of how and where vehicles can be parked, and any associated costs.Read more about parking in our glossary page.
- Yes
- GARDENA property has access to an outdoor space, which could be private or shared.
- Yes
- ACCESSIBILITYHow a property has been adapted to meet the needs of vulnerable or disabled individuals.Read more about accessibility in our glossary page.
- Ask agent
Baggallay Street, Hereford
Add an important place to see how long it'd take to get there from our property listings.
__mins driving to your place
Get an instant, personalised result:
- Show sellers you’re serious
- Secure viewings faster with agents
- No impact on your credit score
Your mortgage
Notes
Staying secure when looking for property
Ensure you're up to date with our latest advice on how to avoid fraud or scams when looking for property online.
Visit our security centre to find out moreDisclaimer - Property reference 33477539. The information displayed about this property comprises a property advertisement. Rightmove.co.uk makes no warranty as to the accuracy or completeness of the advertisement or any linked or associated information, and Rightmove has no control over the content. This property advertisement does not constitute property particulars. The information is provided and maintained by Cobb Amos, Hereford. Please contact the selling agent or developer directly to obtain any information which may be available under the terms of The Energy Performance of Buildings (Certificates and Inspections) (England and Wales) Regulations 2007 or the Home Report if in relation to a residential property in Scotland.
*This is the average speed from the provider with the fastest broadband package available at this postcode. The average speed displayed is based on the download speeds of at least 50% of customers at peak time (8pm to 10pm). Fibre/cable services at the postcode are subject to availability and may differ between properties within a postcode. Speeds can be affected by a range of technical and environmental factors. The speed at the property may be lower than that listed above. You can check the estimated speed and confirm availability to a property prior to purchasing on the broadband provider's website. Providers may increase charges. The information is provided and maintained by Decision Technologies Limited. **This is indicative only and based on a 2-person household with multiple devices and simultaneous usage. Broadband performance is affected by multiple factors including number of occupants and devices, simultaneous usage, router range etc. For more information speak to your broadband provider.
Map data ©OpenStreetMap contributors.
