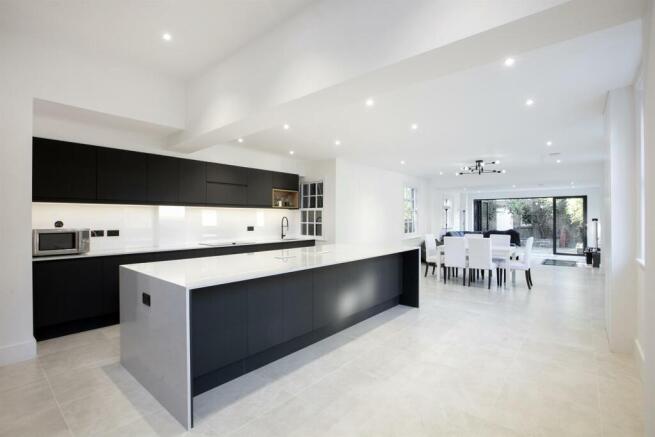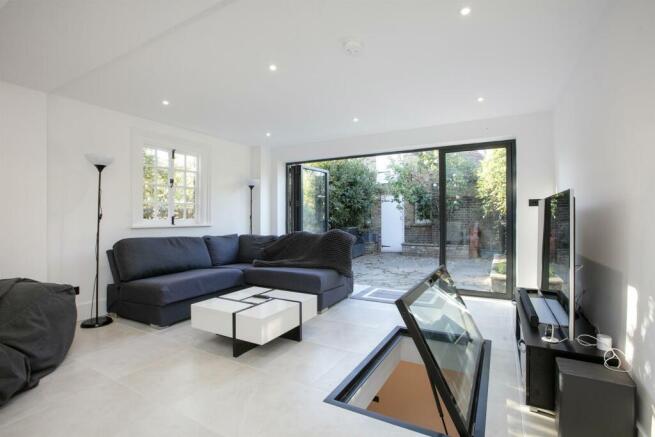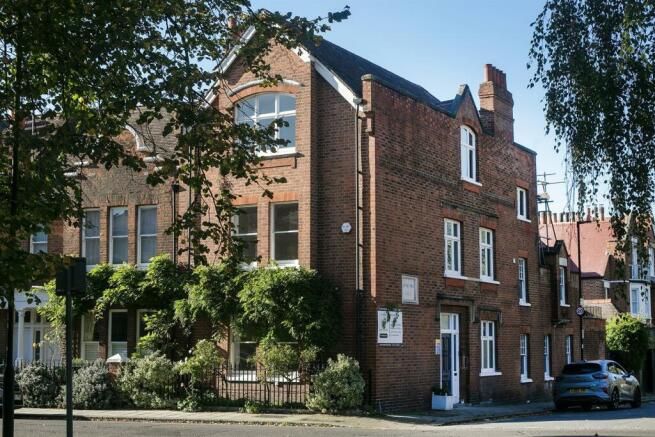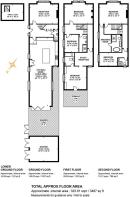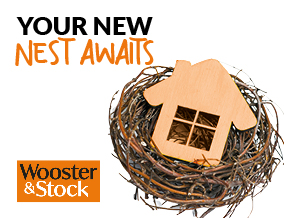
Knatchbull Road, Camberwell, SE5

- PROPERTY TYPE
Semi-Detached
- BEDROOMS
5
- BATHROOMS
4
- SIZE
3,487 sq ft
324 sq m
- TENUREDescribes how you own a property. There are different types of tenure - freehold, leasehold, and commonhold.Read more about tenure in our glossary page.
Freehold
Key features
- Expertly Refurbished
- £702 per Sq Ft
- Wonderful Garage With Development Potential
- Park Views from Terrace
- Impressive Proportions
- Freehold
Description
GUIDE PRICE £2,150,000 TO £2,350,000.
The current owners of this uniquely spacious redbricked Victorian beauty have lovingly and expertly modernised every square inch of the interior - they're selling their pride and joy with a heavy heart. Originally built as the doctor’s surgery in 1893, the property is spread over three substantial floors and sprawls to a noteworthy and impressive proportion. Accommodation comprises a positively vast open-plan living space that spreads to over 700 sq ft! Further accommodation includes two additional reception rooms, five gorgeous, bright double bedrooms (three en suite and one with dressing room), bathroom and shower room. The property also enjoys a terrace overlooking the courtyard garden and Myatt’s Fields Park. The garden leads into the original stable which has been converted to a two-car garage with loft. With a little research into town planning, this standalone stable has potential for separate guest accommodation in a charming brick gabled building. The house is part of the Minet conservation area which has a wonderful sense of community with regular community events, an original bandstand, tennis courts and fully-licensed café. Nearby Camberwell offers a full range of shops, weekend markets and opportunities for both café, restaurant and pub dining. Oval and Brixton stations provide a Zone 2 Tube connection and Loughborough Junction gives access to Thameslink services.
Entry is to the side of the building directly into the spacious entrance hall with an imposing original staircase donning fancy carpeting. A front-facing drawing room supplies plenty of light and space for a wonderful seating arrangement. There's a handy wc and abundant storage tucked neatly behind the staircase. To the right of the hall sits the magnificently mammoth kitchen/diner/living area which stretches almost 50ft from tip to toe. The super slick contemporary kitchen comes first with a wide breakfast bar/island. A fully integrated kitchen graces the far wall. Beyond this you meet sizeable dining area - large enough for both sides of the family at Christmas. A well appointed lounge area precedes tri-fold glass doors which lead outward. A nifty glass door with hydraulic mechanism offers access to your tanked lower ground floor cellar - the perfect wine cellar! The pretty courtyard garden offers a charming private outdoor space, expertly stocked with mature David Austin roses and shrubs in raised garden beds, leading into the garage and workshop.
Heading upward from the entrance hall, the first return invites you to a fantastic guest suite with garden views and adjoining bathroom. A study/dressing room/sitting room precedes the bedroom which leads to that fab terrace from which you'll enjoy those calming views. It's a special space to enjoy a park vista throughout the year. The first floor offers two more bedrooms, the larger of the two spans the width of the house facing Knatchbull Road. A second smaller bedroom with casement windows boasts similar views. A swanky new family shower room completes this level.
On the next landing there is a long corridor which leads to the fourth bedroom – with further adjoining en suite shower room. The ceiling height is reassuringly impressive and there's tonnes of light gushing inward. A final upward climb reveals the master suite which comprise a huge front facing double bedrooms, side-facing dressing room with wonderful arched casement window and a large en suite with free standing bath, walk-in shower and twin wash hand basins.
There are a number of buses within easy walking distance on Brixton Road and on Camberwell New Road providing access to the Oval (Northern Line), Victoria, or direct to the West end within 10-20 minutes. If you work in the city, Loughborough Junction station (Blackfriars and City Thameslink), is a five-minute walk away. Farmers’ markets are close by at Windrush Square Brixton, Myatt’s Fields Park, the Oval and Camberwell Green.
Tenure: Freehold
Council Tax Band: G
Brochures
Knatchbull Road, Camberwell, SE5- COUNCIL TAXA payment made to your local authority in order to pay for local services like schools, libraries, and refuse collection. The amount you pay depends on the value of the property.Read more about council Tax in our glossary page.
- Band: G
- PARKINGDetails of how and where vehicles can be parked, and any associated costs.Read more about parking in our glossary page.
- Yes
- GARDENA property has access to an outdoor space, which could be private or shared.
- Yes
- ACCESSIBILITYHow a property has been adapted to meet the needs of vulnerable or disabled individuals.Read more about accessibility in our glossary page.
- Ask agent
Knatchbull Road, Camberwell, SE5
Add an important place to see how long it'd take to get there from our property listings.
__mins driving to your place
Your mortgage
Notes
Staying secure when looking for property
Ensure you're up to date with our latest advice on how to avoid fraud or scams when looking for property online.
Visit our security centre to find out moreDisclaimer - Property reference 33477591. The information displayed about this property comprises a property advertisement. Rightmove.co.uk makes no warranty as to the accuracy or completeness of the advertisement or any linked or associated information, and Rightmove has no control over the content. This property advertisement does not constitute property particulars. The information is provided and maintained by Wooster & Stock, London. Please contact the selling agent or developer directly to obtain any information which may be available under the terms of The Energy Performance of Buildings (Certificates and Inspections) (England and Wales) Regulations 2007 or the Home Report if in relation to a residential property in Scotland.
*This is the average speed from the provider with the fastest broadband package available at this postcode. The average speed displayed is based on the download speeds of at least 50% of customers at peak time (8pm to 10pm). Fibre/cable services at the postcode are subject to availability and may differ between properties within a postcode. Speeds can be affected by a range of technical and environmental factors. The speed at the property may be lower than that listed above. You can check the estimated speed and confirm availability to a property prior to purchasing on the broadband provider's website. Providers may increase charges. The information is provided and maintained by Decision Technologies Limited. **This is indicative only and based on a 2-person household with multiple devices and simultaneous usage. Broadband performance is affected by multiple factors including number of occupants and devices, simultaneous usage, router range etc. For more information speak to your broadband provider.
Map data ©OpenStreetMap contributors.
