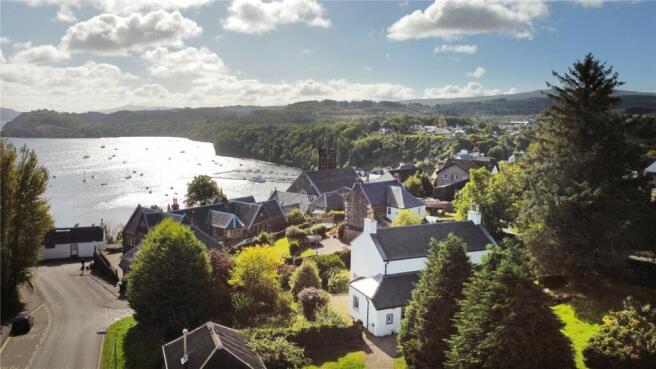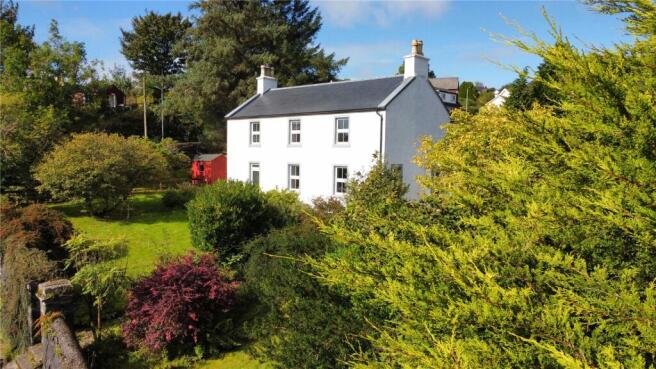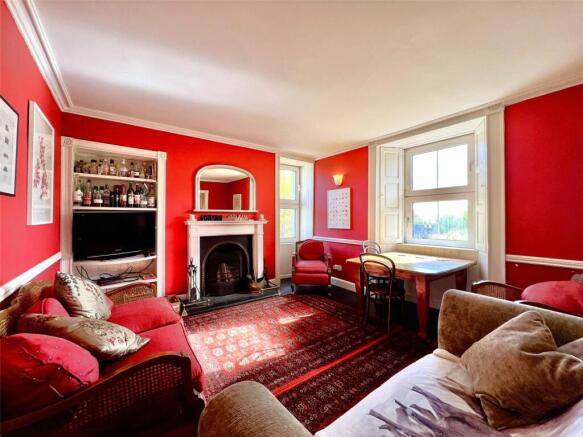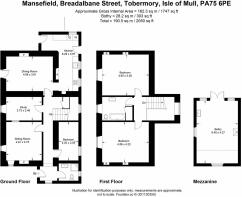Mansefield, Breadalbane Street, Tobermory, Isle of Mull, PA75

- PROPERTY TYPE
Detached
- BEDROOMS
3
- BATHROOMS
2
- SIZE
Ask agent
- TENUREDescribes how you own a property. There are different types of tenure - freehold, leasehold, and commonhold.Read more about tenure in our glossary page.
Ask agent
Key features
- Former Manse, dating back to circa 1820
- Spacious three-bedroom layout
- Large mature gardens, extending to almost one acre
- Wonderful period features
- Detached bothy in grounds, offering scope for conversion
- Walkin distance to local amenities
- Private gated driveway with garage/workshop
- Category B Listed
- EPC Rating E40
Description
Nestled within mature gardens above the picturesque coastal town of Tobermory on the ever-popular Isle of Mull, Mansefield offers buyers an opportunity to acquire a Grade B listed 1820’s former manse, a beautifully presented Thomas Telford designed property of significant historical importance.
The formal entrance to the property is located on the front elevation, leading through a vestibule and into the central hall. A welcoming family lounge is positioned to the front of the property, a vibrant room, perfectly positioned to take in the wonderful views to the front. An open grate fire is set within an ornate fire surround, offering warmth and comfort in equal measure. A doorway leads from the long to a central room, currently configured as a home office or study. This room can also be accessed from the hallway.
To the left of the property, a lovely dining room enjoys a bright an airy feel, the perfect place to entertain family and friends. A glazed door gives access to the front gardens. The room links to a stylish kitchen, fitted with a range of heritage-style white wall and floor units, complimented by a solid wooden worktop. The layout features a number of integrated appliances including electric oven and gas hob, with space for undercounter washing machine, dryer, dishwasher and fridge. The kitchen can also be accessed directly from the rear garden area, with a recently installed glazed composite door opening to the front.
Also located on the ground floor, a ground floor bedroom is positioned to the rear, catering for guests with mobility difficulties. A ground floor shower room is also located adjacent to the main entrance.
The staircase ascends from the hall to give access to the upper floor, where a central landing links two further bedrooms, each of which enjoys far-reaching views across Tobermory Bay to the Sound of Mull. A family bathroom is also located on the upper floor, featuring full sized bath and traditional bathroom suite. A cupboard within the bathroom offers an element of storage, also housing the hot water heating cylinder. Further storage is found under the staircase on the ground floor.
This charming property combines original architectural features with modern conveniences, creating a unique and inviting living space. The house showcases Telford’s signature attention to detail and craftsmanship, resulting in a beautifully presented family home. Interest is likely to be high, and early viewing is recommended.
External
Mansefield sits within mature gardens extending to an area of 0.47 acres. The property is accessed from the road by a private, gated driveway, leading to a parking area at the rear of the house.
A large area of lawn is located to the north, creating a wonderful, safe environment for children to play. A number of mature trees form the boundary, with many carefully chosen species plants offering a seasonal display throughout the year. The side and lower gardens are accessed by various pathways. A garden shed sits adjacent to the house, offering dry storage as required.
Two outbuilding are positioned within the grounds, a detached garage and bothy, both of which previously benefited from combined planning permission in principle for the development of a detached holiday cottage, offering scope for rental accommodation in the much sought-after area of Argyll.
Mansefield sits above the colourful harbour town of Tobermory. The town is a popular tourist destination and provides an excellent range of dining and shopping opportunities as well as offering primary and secondary schooling, a medical centre, churches, a golf course and a distillery.
The Isle of Mull is the second largest island within the Inner Hebrides. The island is accessed via a regular car ferry service from Oban to Craignure. Services from Lochaline and Kilchoan on the Morvern and Ardnamurchan peninsulas respectively are also available. There is a small airstrip at Glenforsa suitable for private aircraft and a main line train service operating several times daily between Glasgow and Oban - some connecting directly with the
ferries.
Mull boasts an extraordinary and diverse range of scenery, wildlife and leisure activities which brings large numbers of visitors throughout the year. The island also hosts a number of music and arts festivals plus the annual Tour of Mull car rally. In the sea surrounding Mull there are various trips provided to local puffin and seal colonies and also to Iona, and the island of Staffa where many tourists visit Fingal’s Cave.
Services include mains water, mains electricity, mains drainage, electric storage heating, BT phone and internet connectivity, Vodafone 4G reception. Gas hob-LPG.
Mansefield sits within mature gardens extending to an area of 0.47 acres The property is accessed from the road by a private, gated driveway, leading to a parking area at the rear of the house.
A large area of lawn is located to the north, creating a wonderful, safe environment for children to play. A number of mature trees form the boundary, with many carefully chosen species plants offering a seasonal display throughout the year. The side and lower gardens are accessed by various pathways. A garden shed sits adjacent to the house, offering dry storage as required.
Two outbuilding are positioned within the grounds, a detached garage and bothy, both of which previously benefited from combined planning permission in principle for the development of a detached holiday cottage, offering scope for rental accommodation in the much sought-after area of Argyll.
From Oban, take the Calmac ferry to the Isle of Mull, arriving in Craignure. Upon leaving the ferry, turn right and follow the road for approximately 21 miles to Tobermory. At the roundabout, stay left, crossing the bridge over the river and then turn immediately right onto Breadalbane Street.
Follow Breadalbane Street for around 800 yards, dropping down where it meets Erray Road. Turn left onto Erray Road and follow the road up for 50 yards before turning into the driveway for Mansefield.
what3words///honey.loafing.opponent
Fixtures and Fittings kmay be available by seperate neogatiation.
Brochures
Particulars- COUNCIL TAXA payment made to your local authority in order to pay for local services like schools, libraries, and refuse collection. The amount you pay depends on the value of the property.Read more about council Tax in our glossary page.
- Band: F
- PARKINGDetails of how and where vehicles can be parked, and any associated costs.Read more about parking in our glossary page.
- Yes
- GARDENA property has access to an outdoor space, which could be private or shared.
- Yes
- ACCESSIBILITYHow a property has been adapted to meet the needs of vulnerable or disabled individuals.Read more about accessibility in our glossary page.
- Ask agent
Mansefield, Breadalbane Street, Tobermory, Isle of Mull, PA75
Add an important place to see how long it'd take to get there from our property listings.
__mins driving to your place
Your mortgage
Notes
Staying secure when looking for property
Ensure you're up to date with our latest advice on how to avoid fraud or scams when looking for property online.
Visit our security centre to find out moreDisclaimer - Property reference OBN240121. The information displayed about this property comprises a property advertisement. Rightmove.co.uk makes no warranty as to the accuracy or completeness of the advertisement or any linked or associated information, and Rightmove has no control over the content. This property advertisement does not constitute property particulars. The information is provided and maintained by Bell Ingram, Oban. Please contact the selling agent or developer directly to obtain any information which may be available under the terms of The Energy Performance of Buildings (Certificates and Inspections) (England and Wales) Regulations 2007 or the Home Report if in relation to a residential property in Scotland.
*This is the average speed from the provider with the fastest broadband package available at this postcode. The average speed displayed is based on the download speeds of at least 50% of customers at peak time (8pm to 10pm). Fibre/cable services at the postcode are subject to availability and may differ between properties within a postcode. Speeds can be affected by a range of technical and environmental factors. The speed at the property may be lower than that listed above. You can check the estimated speed and confirm availability to a property prior to purchasing on the broadband provider's website. Providers may increase charges. The information is provided and maintained by Decision Technologies Limited. **This is indicative only and based on a 2-person household with multiple devices and simultaneous usage. Broadband performance is affected by multiple factors including number of occupants and devices, simultaneous usage, router range etc. For more information speak to your broadband provider.
Map data ©OpenStreetMap contributors.







