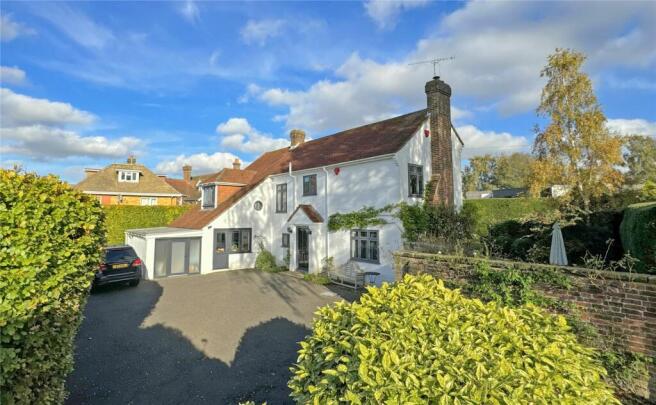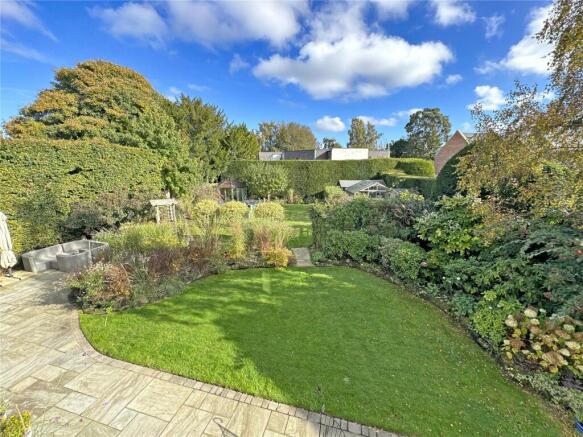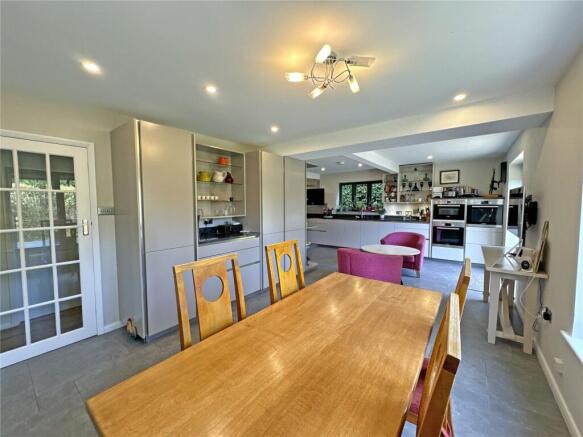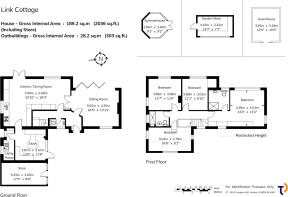East Grinstead, West Sussex

- PROPERTY TYPE
Detached
- BEDROOMS
4
- BATHROOMS
2
- SIZE
Ask agent
- TENUREDescribes how you own a property. There are different types of tenure - freehold, leasehold, and commonhold.Read more about tenure in our glossary page.
Freehold
Key features
- Detached family home
- Over 1,900 sq ft
- Kitchen/dining room
- Sitting room
- Utility room
- 4 Bedrooms & 2 Shower rooms
- Study/Ground floor bedroom 5
- Generous mature gardens
- Store room
- Plenty of parking
Description
LOCATION
The property is situated on Ship Street, adjacent to the High Street of the historic market town of East Grinstead, which offers a comprehensive range of shopping and recreational facilities together with a mainline station (Victoria and London Bridge). The property is also conveniently positioned for access to the A22, M23 (6 miles), Gatwick Airport (10.8 miles) and the M25 at Godstone (10 miles). A wide range of state, private prep and public schools are also easily accessible.
DESCRIPTION
Link Cottage is a beautifully presented family home which was extensively refurbished by the current owner around 7 years ago with bright and spacious accommodation extending to over 2,000 sq ft.
The entrance hall leads through to a stunning kitchen/dining room with a range of wall and floor units, with Bosch integrated appliances including a full height fridge and freezer, 3 high level ovens, a dishwasher, hob and extractor hood. There is under-floor heating and double doors leading to the rear garden. The bright and airy sitting room has bi-fold doors to the rear which span the width of the room with inset solar-powered blinds, a window to front and parquet flooring. The home office sits at the front of the property and has its own entrance, with internal access to the kitchen and utility room, and has been fitted with a range of cupboards and shelving. The utility room has a sink, space and plumbing for a washing machine and tumble dryer, and houses the gas fired boiler. A cloakroom completes the ground floor accommodation.
From the entrance hall, the stairs rise to the first floor with doors leading to four good sized bedrooms including a spacious triple aspect principal bedroom suite with a range of fitted wardrobes and drawers and a modern ensuite shower room with a walk in shower. Bedroom 4, which has some restricted ceiling height, overlooks the front of the property and would make an ideal children’s bedroom. There is a modern family shower room.
OUTSIDE
The driveway provides parking for numerous vehicles and has a useful lean to/store room, a secluded herb/vegetable garden, with raised planters, lies to the right hand side and a side gate leads to the rear garden, which has been meticulously planned and maintained. The York stone patio spans the rear and side of the property providing plenty of seating areas for entertaining. There are two main areas of lawn divided by mature shrubs borders and an archway. There is a large greenhouse and potting shed as well as a larger shed and summerhouse. The garden is wall, hedge and fence enclosed and offers plenty of privacy whilst enjoying a convenient town centre location.
TENURE & POSSESSION
The property is offered freehold with vacant possession on completion.
SERVICES (Not tested and therefore not warrantied)
Mains electricity, gas, drainage and water. The central heating system is gas fired to radiators and the underfloor heating to the kitchen/dining room.
According to Ofcom’s Broadband Speed Checker, the property is able to access standard, superfast and ultrafast broadband. Potential purchasers should satisfy themselves of the availability and speeds of the broadband connection to the house to ensure it meets their needs.
FIXTURES & FITTINGS
All fixtures, fittings and chattels whether referred to or not are specifically excluded from the sale.
TOWN & COUNTRY PLANNING
The property (notwithstanding any description contained in these particulars) is sold subject to any existing Town & Country Planning legislation and to any development plan, resolution or notice which may be in force and also subject to any statutory provisions or by-laws without any obligation on the part of the vendor or his agents to specify them.
LOCAL AUTHORITIES
Mid Sussex District Council – .
Council Tax: Band G - £3,770.17 for 2024/25.
ENERGY PERFORMANCE CERTIFICATE (EPC)
The property has been given an EPC rating of D.
- COUNCIL TAXA payment made to your local authority in order to pay for local services like schools, libraries, and refuse collection. The amount you pay depends on the value of the property.Read more about council Tax in our glossary page.
- Band: G
- PARKINGDetails of how and where vehicles can be parked, and any associated costs.Read more about parking in our glossary page.
- Yes
- GARDENA property has access to an outdoor space, which could be private or shared.
- Yes
- ACCESSIBILITYHow a property has been adapted to meet the needs of vulnerable or disabled individuals.Read more about accessibility in our glossary page.
- Ask agent
East Grinstead, West Sussex
Add an important place to see how long it'd take to get there from our property listings.
__mins driving to your place
Get an instant, personalised result:
- Show sellers you’re serious
- Secure viewings faster with agents
- No impact on your credit score


Your mortgage
Notes
Staying secure when looking for property
Ensure you're up to date with our latest advice on how to avoid fraud or scams when looking for property online.
Visit our security centre to find out moreDisclaimer - Property reference RWS240075. The information displayed about this property comprises a property advertisement. Rightmove.co.uk makes no warranty as to the accuracy or completeness of the advertisement or any linked or associated information, and Rightmove has no control over the content. This property advertisement does not constitute property particulars. The information is provided and maintained by RH & RW Clutton, East Grinstead. Please contact the selling agent or developer directly to obtain any information which may be available under the terms of The Energy Performance of Buildings (Certificates and Inspections) (England and Wales) Regulations 2007 or the Home Report if in relation to a residential property in Scotland.
*This is the average speed from the provider with the fastest broadband package available at this postcode. The average speed displayed is based on the download speeds of at least 50% of customers at peak time (8pm to 10pm). Fibre/cable services at the postcode are subject to availability and may differ between properties within a postcode. Speeds can be affected by a range of technical and environmental factors. The speed at the property may be lower than that listed above. You can check the estimated speed and confirm availability to a property prior to purchasing on the broadband provider's website. Providers may increase charges. The information is provided and maintained by Decision Technologies Limited. **This is indicative only and based on a 2-person household with multiple devices and simultaneous usage. Broadband performance is affected by multiple factors including number of occupants and devices, simultaneous usage, router range etc. For more information speak to your broadband provider.
Map data ©OpenStreetMap contributors.




