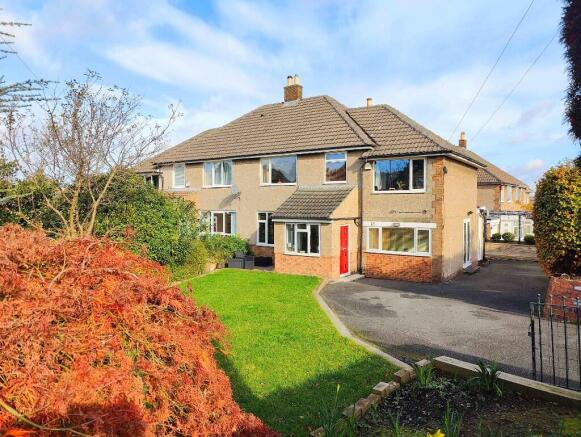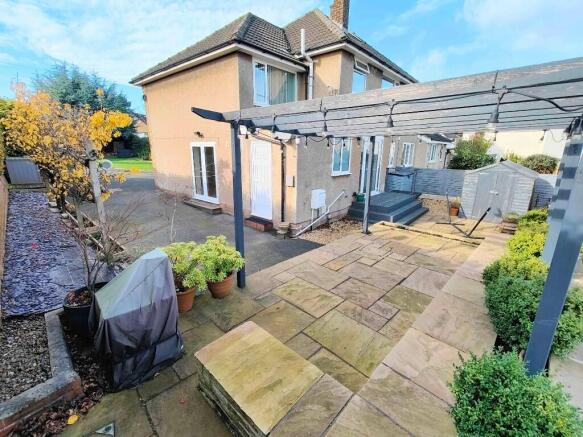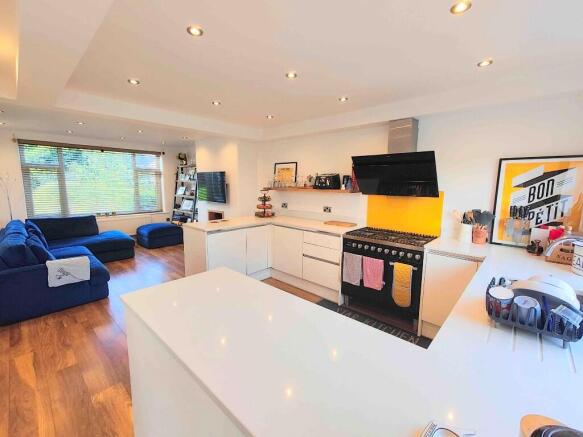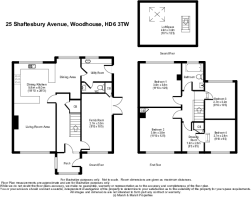
25 Shaftesbury Avenue, Woodhouse, HD6 3TW

- PROPERTY TYPE
Semi-Detached
- BEDROOMS
4
- SIZE
Ask agent
- TENUREDescribes how you own a property. There are different types of tenure - freehold, leasehold, and commonhold.Read more about tenure in our glossary page.
Freehold
Key features
- Four Bedrooms
- Ideal family property
- Loft storage space
- Gardens to three sides - a large corner plot
- Parking for five cars
- Highly sought after residential location
- Outstanding local school
- Fantastic transport connections
Description
Internally the property will certainly impress, with four spacious bedrooms and with potential to create a fifth (utilizing the loft area). This is a real family home and a 'TARDIS' - feeling larger internally, with such a well thought out use of space on offer. As soon as you step inside you will find a welcoming porch leading to the beautifully presented entrance hallway, newly renovated and open plan living room/ dining kitchen, utility room, family room (gym), family bathroom, dressing room and downstairs WC. Anyone looking for a large property, with room to spare, will find this house of special interest.
The property benefits from being in the catchment area of numerous outstanding primary and good secondary schools, all within a short commute. It also has excellent transport links, with easy access to Brighouse and Huddersfield town centres and access onto the M62 motorway offering easy access to Leeds, Bradford and Manchester. Also, within walking distance, is Brighouse train station with cross Pennine connections and a regular London train service. The local area seems calm and peaceful and has some amazing walks in the local Bradley Wood scout camp, just a stone's throw away.
Owing to the numerous outstanding features on offer, realistic price and location, an early appointment to view is essential to avoid missing out on this rare opportunity.
From the front driveway a composite door with double glazed panels opens into the
ENTRANCE PORCH
A fantastic addition to the property, providing a barrier from the external to internal aspects. The flooring of the porch is a hard wearing matting, perfect for a reception area. The porch provides a good storage area for shoes and coats, keeping the hallway clear. With uPVC double glazed windows to the front and side elevations and a central light fitting.
From the porch, a uPVC door opens into the
HALLWAY
A grand, spacious and welcoming hallway that has been well decorated and is kept bright by two central light fittings, to the opposite ends of the hallway, as well as a safety glass panel into the porch. The hallway also has a large under stairs cupboard; a convenient storage space. With quality wood laminate flooring and a covered single radiator.
From the entrance hall, a wooden door opens into the
LIVING / DINING KITCHEN
This space is the real pièce de résistance of the property. Having being expertly converted and renovated to be an open plan style living/dining/kitchen space, offering a natural flow throughout the main living area, perfect for family life, entertaining or enjoying a modern lifestyle. This large room has three distinct areas:
The Living Area offers ample space for a three piece suite, along with additional furniture. The chimney breast has been utilised as a media wall with mounted TV and space in an alcove for media equipment/centre. The room receives ample natural light from the front elevation via its uPVC double glazed window. With a wood laminate floor, numerous ceiling inset spotlights, double radiator and television access point.
The Kitchen Area is a well laid out and stylish space that features a large set of quartz work surfaces, all with under counter cupboards and drawers, that offers plenty of work space. Its open plan nature means, even when cooking, you feel integrated into family life. The kitchen is well illuminated via numerous ceiling inset spotlights in addition to the uPVC double glazed window to the rear elevation. With its range style cooker unit, modern style extractor, integrated dishwasher, inset stainless steel sink, stainless steel mixer tap, fitted fridge/freezer and glass splashback.
The Dining Area offers ample space for a family dining table. The room is well lit from natural light owing to the large uPVC double glazed windows to the rear elevation, with French doors leading out to the rear. There are ceiling inset spotlights in addition to a central down light over the table area. With a wood laminate floor and double radiator.
From the living/dining kitchen a wooden door opens into the
UTILITY ROOM
Another fantastic addition to the property offering additional work space. The room has plumbing for both a washer and dryer, as well as the added advantage of space for an extra fridge or freezer. The room has excellent storage potential, with under counter cupboards. With a uPVC double glazed window to the rear elevation, uPVC door to the side elevation, wood laminate flooring, stylish circular washbasin, omni-directional ceiling mounted spotlights and a Vaillant condensing combi boiler.
From the utility room a wooden door opens into the
WC
Neatly tucked away, this downstairs WC has a close coupled toilet, wood effect tiled flooring, central light fitting, washbasin and extractor fan.
From the hallway a wooden door opens into the
FAMILY ROOM
A fantastic addition to the property, currently used as a home gym and has the potential to be changed into a separate dining room (should a new occupier so wish) or family snug. The room is again light and bright owing to the uPVC double glazed window to the front elevation and the uPVC double glazed French doors to the side elevation. There is a large amount of storage space due to the fitted cupboard to the rear of the room. With wood laminate flooring, wiring for a TV, double radiator and a central light fitting.
LANDING
A tastefully decorated landing with central light fitting, loft access hatch and fitted carpets.
From the landing, wooden doors lead into the
BEDROOM 1
A beautifully presented master bedroom that makes excellent use of the views to the rear of the property via a large uPVC double glazed window. The room has ample space for a king sized bed and wardrobes, as well as other furniture. With beamed ceiling, central lighting, fitted carpets and double radiator.
BEDROOM 2
Similar in size to the master bedroom that is kept light and warm owing to the uPVC double glazed window to the front (south) elevation. The room offers ample space for bedroom furniture, as well as an extra fitted cupboard to the rear of the room. With beamed ceiling, central lighting, fitted carpets and double radiator.
BEDROOM 3
A spacious third bedroom overlooking the garden to the rear of the property; perfect for a child's bedroom or as a spare room. This bedroom has ample space for a double bed and offers plenty of storage, owing to the wall inset shelving to one end of the room. With uPVC double glazed window, double radiator, central lighting and fitted carpets.
DRESSING ROOM & BEDROOM 4
A fantastic addition to the property is the dressing room that leads into bedroom four. The room would also be perfect as an office or as a teenager's own space adjoining their bedroom. Kept light and bright by a uPVC double glazed window to the front elevation as well as a central light fitting. The room has a large amount of storage space with fitted cupboards over the stairs. With double radiator and fitted carpets.
An open doorway and small staircase leads down to the lower level bedroom area.
A good sized bedroom with a large uPVC double glazed window to the front elevation, making the most of the south facing view. With wall fitted shelving, fitted carpets, central light fitting and double radiator.
FAMILY BATHROOM
A spacious family bathroom that has been tastefully decorated with complementing tiles on both the walls and floor. The room is kept light and bright owing to the ceiling mounted spotlights and the frosted uPVC double glazed window to the rear elevation. To the rear corner is a large panel bath that also has a wall mounted, plumbed, shower fitting with curved glass splash guard. The floor of the bathroom has had extra insulation fitted to reduce sound. With vinyl ceiling, pedestal washbasin, close coupled WC, towel radiator and wall mounted, mirrored, medicine cabinet.
LOFT SPACE
A fantastic storage space that affords stunning views of the surrounding area over Woodhouse and across the valley. A fully carpeted room with fitted cupboards, drawers and with extra eaves storage space. With two light fittings and Velux window.
GARDEN
To the front of the property is a large picturesque lawned garden with shrub and flowerbed border surround with sleepers with inset spotlight inserts. The front garden offers a charming first impression upon arriving at the property and certainly enhances the kerb appeal. The front garden's enclosed nature creates a highly usable space and, owing to a decked seating space to one side, offers a charming place to sit back and relax.
To the side of the property, bordering the driveway, is a raised flowerbed with a bountiful pear tree.
To the rear of the property is a low-maintenance patio garden with wooden pergola offering the ideal place to entertain, sit out and relax or even have a barbeque. To one side of the rear garden is a shed. To the edge of the property is a raised decked area that leads up to the edge of the property and the French doors into the dining area.
PARKING
A large and long sweeping, gated, driveway offers ample parking for 4+ cars.
GENERAL
The property has the benefit of all mains services, gas, electric and water with the added benefit of uPVC double glazing and gas central heating.
TO VIEW
Strictly by appointment, please telephone Marsh & Marsh Properties on .
LOCATION
What3words: ///racing.work.allows
Google Plus Code: M6QC+P3Q Brighouse
For sat nav users the postcode is: HD6 3TW
MORTGAGE ADVICE
We have an associated independent mortgage and insurance advisor on hand to discuss your needs. Our advisor charges no fees, therefore reducing costs. If you are interested please give our office a call on .
Whilst every endeavour is made to ensure the accuracy of the contents of the sales particulars, they are intended for guidance purposes only and do not in any way constitute part of a contract. No person within the company has authority to make or give any representation or warranty in respect of the property. Measurements given are approximate and are intended for illustrative purposes only. Any fixtures, fittings or equipment have not been tested. Purchasers are encouraged to satisfy themselves by inspection of the property to ascertain their accuracy.
Brochures
Brochure 1- COUNCIL TAXA payment made to your local authority in order to pay for local services like schools, libraries, and refuse collection. The amount you pay depends on the value of the property.Read more about council Tax in our glossary page.
- Ask agent
- PARKINGDetails of how and where vehicles can be parked, and any associated costs.Read more about parking in our glossary page.
- Driveway
- GARDENA property has access to an outdoor space, which could be private or shared.
- Front garden,Patio,Rear garden
- ACCESSIBILITYHow a property has been adapted to meet the needs of vulnerable or disabled individuals.Read more about accessibility in our glossary page.
- Ask agent
Energy performance certificate - ask agent
25 Shaftesbury Avenue, Woodhouse, HD6 3TW
Add an important place to see how long it'd take to get there from our property listings.
__mins driving to your place
Your mortgage
Notes
Staying secure when looking for property
Ensure you're up to date with our latest advice on how to avoid fraud or scams when looking for property online.
Visit our security centre to find out moreDisclaimer - Property reference MM001509. The information displayed about this property comprises a property advertisement. Rightmove.co.uk makes no warranty as to the accuracy or completeness of the advertisement or any linked or associated information, and Rightmove has no control over the content. This property advertisement does not constitute property particulars. The information is provided and maintained by Marsh and Marsh, Halifax. Please contact the selling agent or developer directly to obtain any information which may be available under the terms of The Energy Performance of Buildings (Certificates and Inspections) (England and Wales) Regulations 2007 or the Home Report if in relation to a residential property in Scotland.
*This is the average speed from the provider with the fastest broadband package available at this postcode. The average speed displayed is based on the download speeds of at least 50% of customers at peak time (8pm to 10pm). Fibre/cable services at the postcode are subject to availability and may differ between properties within a postcode. Speeds can be affected by a range of technical and environmental factors. The speed at the property may be lower than that listed above. You can check the estimated speed and confirm availability to a property prior to purchasing on the broadband provider's website. Providers may increase charges. The information is provided and maintained by Decision Technologies Limited. **This is indicative only and based on a 2-person household with multiple devices and simultaneous usage. Broadband performance is affected by multiple factors including number of occupants and devices, simultaneous usage, router range etc. For more information speak to your broadband provider.
Map data ©OpenStreetMap contributors.





