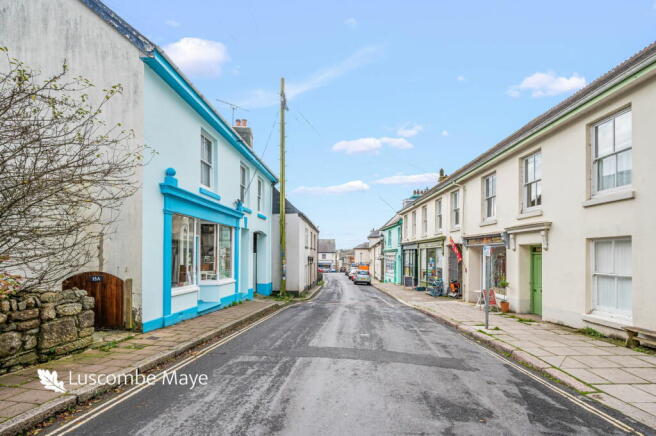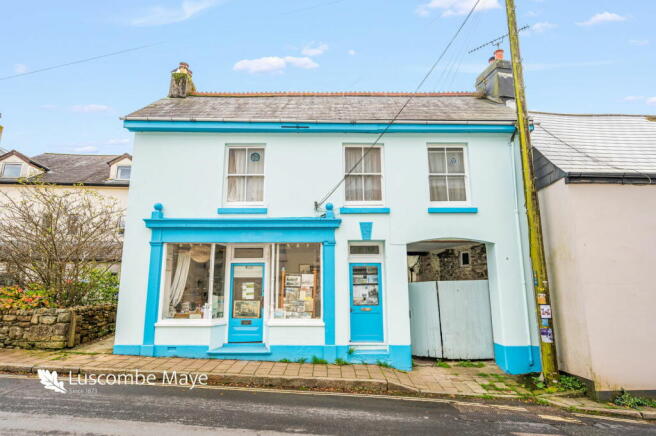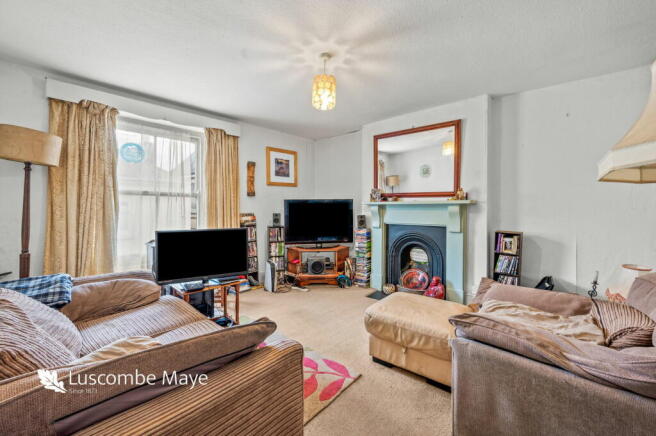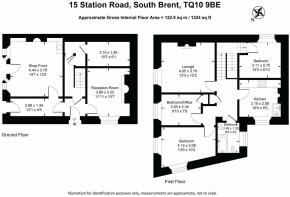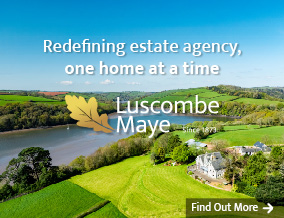
Station Road, South Brent

- PROPERTY TYPE
Terraced
- BEDROOMS
3
- BATHROOMS
1
- SIZE
1,324 sq ft
123 sq m
- TENUREDescribes how you own a property. There are different types of tenure - freehold, leasehold, and commonhold.Read more about tenure in our glossary page.
Freehold
Key features
- No forward chain
- A rare opportunity to acquire a prime positioned property
- Very adaptable premises where you can live and work under one roof
- Currently used as a ground floor office with three-bedroom apartment above
- Detached garden
- Subject to a flying freehold
Description
DESCRIPTION
An attached property in a prominent location right in the heart of South Brent village. This property offers a ground-floor shop fronting one of South Brent’s main streets with residential accommodation to the rear and on the whole of the first floor. The building dates back to the 1880s and is in need of refurbishment and modernisation. The roof covering to all elevations has been replaced except that facing North. The majority of the external surface has been recently redecorated (apart from the North-facing elevation).
AGENTS NOTE
There is a flying freehold appertaining to the property.
CURRENT & FORMER USES
The property has previously been used as a shop, estate agency, treatment rooms and offices as well as for living accommodation.
Planning Consent was granted by Dartmoor National Park Planning Authority in August 2015 for a change of use from a shop and office to a shop and open-market dwelling. A condition attached to this consent states “The property known as 15 Station Road shall only be occupied as a residential unit (Class C3) in conjunction with a retail use (Class A1) on the ground floor as indicated on the approved plan. No part of the retail element shall be converted to residential or ancillary residential use without a further grant of planning permission” The retail use can now be considered as office use.
TENURE & POSSESSION
The tenure is Freehold and offered for sale with full vacant possession and is immediately available with no onward chain.
OTHER
The property is within Dartmoor National Park and the South Brent Conservation Area.
ACCOMMODATION
The accommodation is as follows:-
GROUND FLOOR SHOP
4.04m(13’3”) x 4.11m(13’6”) Double fronted with plate glass windows and central doorway. Door at rear of the shop leads into:
SIDE PASSAGEWAY
With door to street and door to:
REAR HALLWAY
External door from walkway under arch.
REAR ROOM POTENTIAL KITCHEN/DINER
3.66m(12’0”) x 3.28m(10’9”) Stone feature chimney breast with Jetmaster fire (note this has been unused for more than 20 years). Window on side. Partition wall to other side creating:
STORE ROOM
Gas boiler for central heating.
FIRST FLOOR LANDING
Approached by stairs from the hallway, fitted cupboards, access to roof space with potential for loft conversion (subject to obtaining planning permission and all necessary consents).
LIVING ROOM
3.81m(12’6”) x 3.96m(13’0”) At the front of the property and situated above the shop, window to the front overlooking the street, fireplace.
KITCHEN
3.05m(10’0”) x 2.82m(9’3”) At the rear of the property with a window to the South West. Fireplace.
BEDROOM ONE
4.11m(13’6”) x 2.74m(9’0”) Situated over the archway with a window to the front. Corner wash basin.
BEDROOM TWO
2.97m(9’9”) x 2.74m(9’9”) At the rear of the property with a window to the North East;
BEDROOM THREE
2.97m(9’9”) x 2.36m(7’9”) At the front of the property over the side entrance passageway. Feature mural by well-known local artist Lydia Corbett.
BATHROOM
2.51m(8’3”) x 1.22m(4’0”) Situated over archway with window to the rear. Panelled bath, pedestal basin, low-level WC.
GARDEN
There is a detached garden approached by a private right of way to the left of the side entrance door. The rectangular garden has over many years produced a good raspberry cropping and there is a garden shed.
SERVICES
Mains water, electricity, gas and drainage are connected. There is a separate electricity supply to the shop. Interested parties are advised to seek their own advice on the type of broadband connection available.
RATEABLE VALUES
This property is rated commercially on the ground floor and has two separate assessments:
Ground floor shop current rateable value (1 April 2023 to present): £2,350. We recommend you make your own enquiries as to the actual liability.
First floor maisonette is Council Tax Band B.
LOCAL AUTHORITIES
The administrative local authority is South Hams District Council, Follaton House, Plymouth Road, Totnes, TQ9 5NE.
The planning authority is The Dartmoor National Park Authority, Parke, Bovey Tracey, Devon, TQ13 9JQ.
VIEWINGS
Strictly by appointment only through Luscombe Maye South Brent.
FIXTURES & FITTINGS
Only those mentioned in these sales particulars are included in the sale. All others such as curtains, light fittings. Items being left such as ovens, hobs, shower systems, central heating etc, have not been and will not be tested by the agents or vendors.
Brochures
Brochure 1- COUNCIL TAXA payment made to your local authority in order to pay for local services like schools, libraries, and refuse collection. The amount you pay depends on the value of the property.Read more about council Tax in our glossary page.
- Band: B
- PARKINGDetails of how and where vehicles can be parked, and any associated costs.Read more about parking in our glossary page.
- No parking
- GARDENA property has access to an outdoor space, which could be private or shared.
- Private garden
- ACCESSIBILITYHow a property has been adapted to meet the needs of vulnerable or disabled individuals.Read more about accessibility in our glossary page.
- Ask agent
Station Road, South Brent
Add an important place to see how long it'd take to get there from our property listings.
__mins driving to your place
Get an instant, personalised result:
- Show sellers you’re serious
- Secure viewings faster with agents
- No impact on your credit score
Your mortgage
Notes
Staying secure when looking for property
Ensure you're up to date with our latest advice on how to avoid fraud or scams when looking for property online.
Visit our security centre to find out moreDisclaimer - Property reference S1110427. The information displayed about this property comprises a property advertisement. Rightmove.co.uk makes no warranty as to the accuracy or completeness of the advertisement or any linked or associated information, and Rightmove has no control over the content. This property advertisement does not constitute property particulars. The information is provided and maintained by Luscombe Maye, South Brent. Please contact the selling agent or developer directly to obtain any information which may be available under the terms of The Energy Performance of Buildings (Certificates and Inspections) (England and Wales) Regulations 2007 or the Home Report if in relation to a residential property in Scotland.
*This is the average speed from the provider with the fastest broadband package available at this postcode. The average speed displayed is based on the download speeds of at least 50% of customers at peak time (8pm to 10pm). Fibre/cable services at the postcode are subject to availability and may differ between properties within a postcode. Speeds can be affected by a range of technical and environmental factors. The speed at the property may be lower than that listed above. You can check the estimated speed and confirm availability to a property prior to purchasing on the broadband provider's website. Providers may increase charges. The information is provided and maintained by Decision Technologies Limited. **This is indicative only and based on a 2-person household with multiple devices and simultaneous usage. Broadband performance is affected by multiple factors including number of occupants and devices, simultaneous usage, router range etc. For more information speak to your broadband provider.
Map data ©OpenStreetMap contributors.
