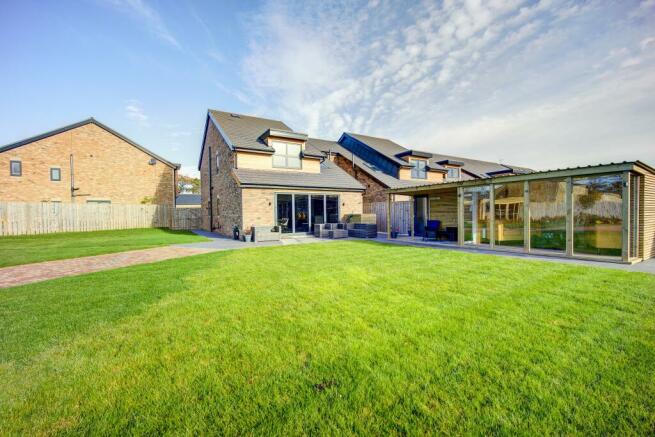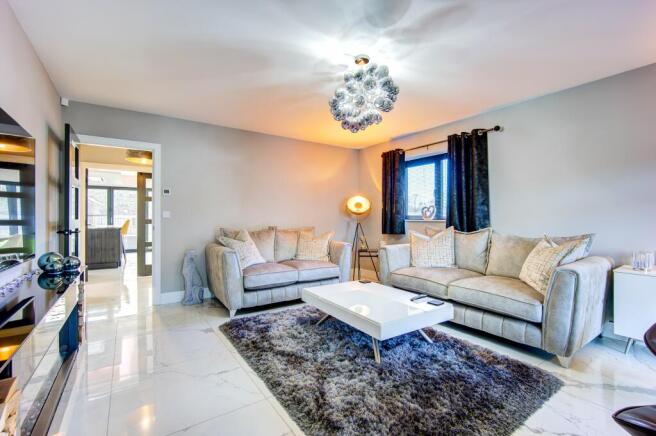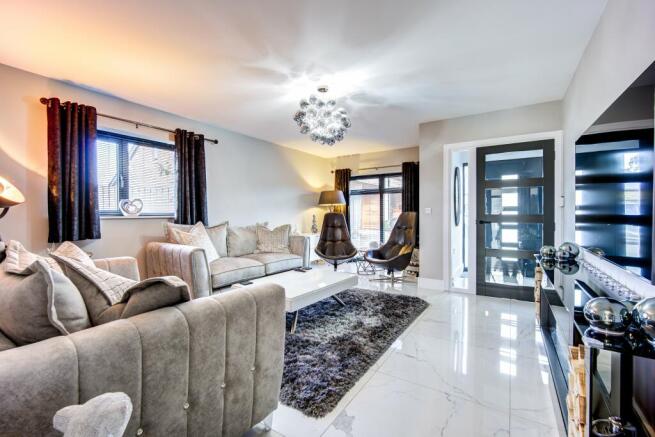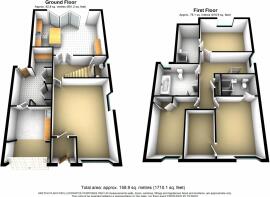Arcot Grange , Cramlington,

- PROPERTY TYPE
House
- BEDROOMS
3
- BATHROOMS
3
- SIZE
Ask agent
- TENUREDescribes how you own a property. There are different types of tenure - freehold, leasehold, and commonhold.Read more about tenure in our glossary page.
Freehold
Description
The property itself briefly comprises; an entrance door that leads to a lobby, providing access to the lounge, inner hallway, and a modern fitted dining kitchen. This kitchen is equipped with a range of integrated appliances, including a ‘Kitchen Aid’ coffee machine and a ‘Kitchen Aid’ wine chiller. Additional rooms on the ground floor include a utility room with fitted wall and floor units, as well as a garage with an electric roller door.
Stairs from the ground floor, lead to the first-floor landing which gives access to the master bedroom. This room has doors leading to a walk-in dressing room with built-in storage and an ensuite shower room featuring LED lighting. There are also two more bedrooms, one of which has access to another ensuite bathroom, and a family bathroom.
Externally, to the front of the property, there is a block paved driveway and gate which allows access to the rear garden. The rear garden includes a double carport, two garden offices with one including a Veranda area and an outside WC.
The property benefits from underfloor heating on the ground floor and double glazing throughout.
Entrance Door
Leading into ...
Lobby
Recessed coat area with locker storage above & below. Glazed panel door through to ...
Lounge
4.33m ( 14'3'') x 5.78m ( 19'0'')
Tiled floor. Door through to the ...
(Measurements: P-shaped room & measurements to widest point).
Inner Hallway
French doors giving access to the dining/kitchen, tiled floor. Door to ...
WC
White suite comprising; WC, basin with locker space below. Tiled floor & under stairs storage cupboard.
Dining/ Kitchen
6.38m ( 21'0'') x 4.67m ( 15'4'')
Modern fitted kitchen with high gloss units, marble work surfaces & tiled floor. Stainless steel sink & mixer tap. Integrated microwave oven, three individual ovens, dishwasher, pull out bin, knife & chopping board storage.
Centre island with marble work surface & drawer storage. Integrated ceramic induction five-ring hob, two separate double hobs, extractor unit & two wine chillers.
To the adjacent wall, there is a second stainless steel sink with a mixer tap. Integrated coffee machine, large wine cooler, knife & chopping board storage. Marble work surface.
'Fisher and Paykle' double chest fridge/ freezer drawer.
N.B all other appliances are 'Kitchen Aid'.
Bi-fold doors open up onto the rear garden.
Utility Room (Ground Floor)
4.58m ( 15'1'') x 2.58m ( 8'6'')
Fitted wall & floor units with marble work surface. Fitted cloak area with locker storage surrounding it. Fitted laundry which can house a washer, dryer & laundry baskets. Two double cupboards housing the hot water cylinder and consumer units. Tiled floor, glazed door allowing access to the rear garden & door to the ...
(Measurements: To the widest point & s-shaped room).
Garage (Ground Floor)
3.89m ( 12'10'') x 3.69m ( 12'2'')
Fitted wall & floor units. Stainless steel sink with mixer tap. Light, power & electric roller garage door.
(Measurements: Widest width point & narrowest width point 2.38 & length).
First Floor Landing
Shelved cupboard, central heating radiator & loft access with pull-down ladder.
Master Bedroom
4.04m ( 13'4'') x 3.17m ( 10'5'')
Central heating radiator & doors off to ...
Walk In Dressing Room
2.78m ( 9'2'') x 1.04m ( 3'5'')
Two built-in double wardrobes with double hanging rail storage. Double cupboard with shelves, a single shelved cupboard & central heating radiator.
Ensuite Shower Room
2.65m ( 8'9'') x 1.48m ( 4'11'')
Walk-in shower with glazed panel. Raindrop & rinser shower. 'Floating' double-width basin with storage below. WC with concealed system. Fully tiled walls, chrome heated towel rail, tiled floor, extractor fan, LED lighting, inset mirror & shaver socket.
Bedroom Two
3.43m ( 11'4'') x 2.37m ( 7'10'')
Built-in double wardrobe with double hanging rail storage & central heating radiator.
Bedroom Three
4.04m ( 13'4'') x 3.44m ( 11'4'')
Fitted double & single wardrobes. Dressing table with drawers. Wall mounting & area point for TV. Central heating radiator & door to ...
Ensuite Shower Room
3.37m ( 11'1'') x 1.85m ( 6'1'')
White suite, walk-in shower with glazed panel. Raindrop & rinser shower. 'Floating' basin with storage below, fully tiled walls & floor. Chrome heated towel rail, illuminated vanity mirror & cupboard storage, marble work surface and skylight window.
(Measurements: Into-reduced head height).
Family Bathroom
3.24m ( 10'8'') x 2.14m ( 7'1'')
White suite comprising; a bath which has a mixer & rinser tap. Curved corner shower cubicle with raindrop & rinser. Double-sized 'floating' basin with storage below. WC with concealed cistern. Shaver point, fully tiled walls & floor and LED lighting. Inset mirrors to two walls.
External Front
Block paved driveway & gate allowing access to ...
Rear Garden
Enclosed private rear garden comprising; a block paved driveway leading to blocked paved parking hard standing area & double carport. Three lawned areas, paved patio, path which leads to the back door. LG air source heat pump which has a timber screening. Outside lighting.
Garden Office
3.81m ( 12'6'') x 1.96m ( 6'6'')
Light, power & internet connection.
(Measurements: Into reduced head height)
Second Office/ Garden Room
4.05m ( 13'4'') x 2.48m ( 8'2'')
Light, power & internet connection. Covered Veranda Area; 3.49m ( 11'6'') x 1.64m ( 5'5'')
Tap & wood decking.
Outside WC
WC with combined basin. Electric heater.
Additional Information
We have been advised by the vendor of the following information:-
The tenure of this property is: Freehold.
Council Tax band: E
EPC Rating: C
Broadband Checker: Please use the Open Reach website checking service.
Mobile Coverage: Please use the Ofcom website checking service.
Flooding Checker: via the Gov UK website.
If you are purchasing this property as an investment property to rent out, the current minimum energy efficiency rating is E. However from April 2028, the minimum required energy efficiency rating for a rental property will be C.
N.B Any clients interested need to be made aware that the owner of this property is connected to Mansons Property Consultants.
Brochures
Property Brochure- COUNCIL TAXA payment made to your local authority in order to pay for local services like schools, libraries, and refuse collection. The amount you pay depends on the value of the property.Read more about council Tax in our glossary page.
- Ask agent
- PARKINGDetails of how and where vehicles can be parked, and any associated costs.Read more about parking in our glossary page.
- Garage,Driveway,No disabled parking,Not allocated,No permit
- GARDENA property has access to an outdoor space, which could be private or shared.
- Private garden,Rear garden
- ACCESSIBILITYHow a property has been adapted to meet the needs of vulnerable or disabled individuals.Read more about accessibility in our glossary page.
- Ask agent
Arcot Grange , Cramlington,
Add an important place to see how long it'd take to get there from our property listings.
__mins driving to your place
Get an instant, personalised result:
- Show sellers you’re serious
- Secure viewings faster with agents
- No impact on your credit score
About Mansons Property Consultants, Jesmond
5 Holly Avenue West, Jesmond, Newcastle Upon Tyne, NE2 2AR

Your mortgage
Notes
Staying secure when looking for property
Ensure you're up to date with our latest advice on how to avoid fraud or scams when looking for property online.
Visit our security centre to find out moreDisclaimer - Property reference sale-368. The information displayed about this property comprises a property advertisement. Rightmove.co.uk makes no warranty as to the accuracy or completeness of the advertisement or any linked or associated information, and Rightmove has no control over the content. This property advertisement does not constitute property particulars. The information is provided and maintained by Mansons Property Consultants, Jesmond. Please contact the selling agent or developer directly to obtain any information which may be available under the terms of The Energy Performance of Buildings (Certificates and Inspections) (England and Wales) Regulations 2007 or the Home Report if in relation to a residential property in Scotland.
*This is the average speed from the provider with the fastest broadband package available at this postcode. The average speed displayed is based on the download speeds of at least 50% of customers at peak time (8pm to 10pm). Fibre/cable services at the postcode are subject to availability and may differ between properties within a postcode. Speeds can be affected by a range of technical and environmental factors. The speed at the property may be lower than that listed above. You can check the estimated speed and confirm availability to a property prior to purchasing on the broadband provider's website. Providers may increase charges. The information is provided and maintained by Decision Technologies Limited. **This is indicative only and based on a 2-person household with multiple devices and simultaneous usage. Broadband performance is affected by multiple factors including number of occupants and devices, simultaneous usage, router range etc. For more information speak to your broadband provider.
Map data ©OpenStreetMap contributors.




