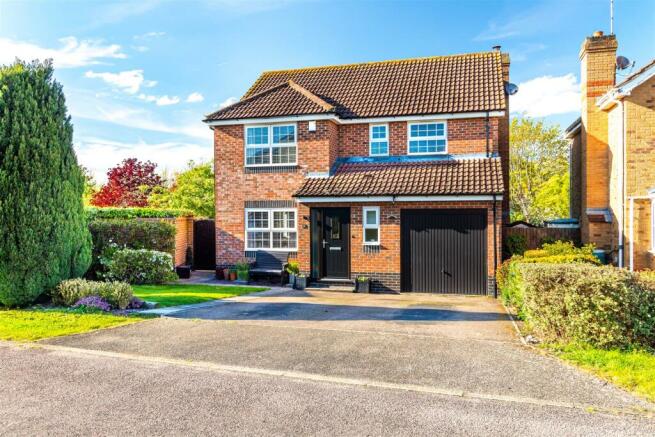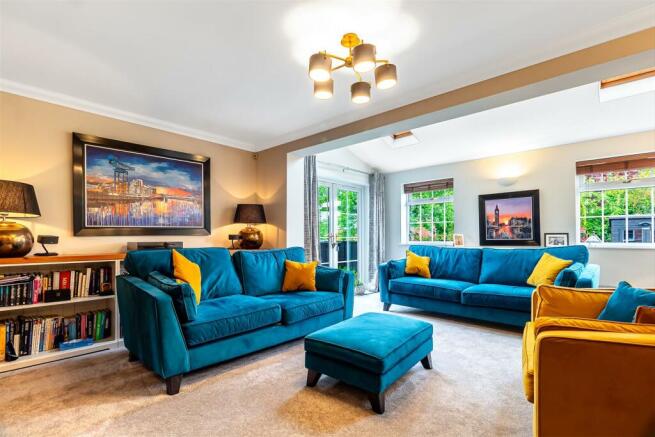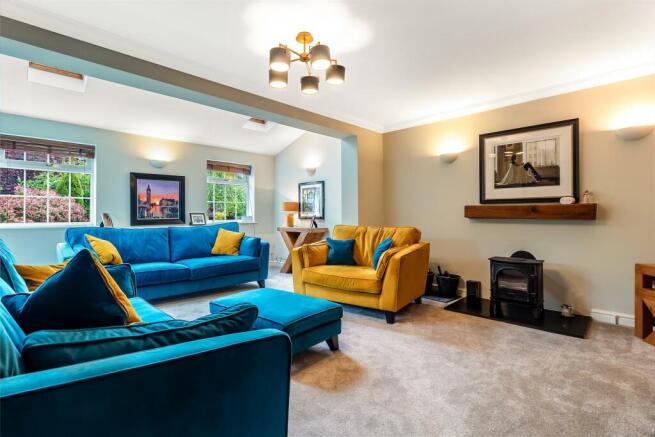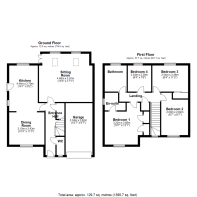
Mellis Close, Haverhill

- PROPERTY TYPE
Detached
- BEDROOMS
4
- BATHROOMS
2
- SIZE
Ask agent
- TENUREDescribes how you own a property. There are different types of tenure - freehold, leasehold, and commonhold.Read more about tenure in our glossary page.
Freehold
Key features
- Stunning detached house
- Two reception rooms
- Four bedrooms
- Two bathrooms & downstairs WC
- Garage & ample parking
- Desirable Hanchett Grange development
- Extended living space
- Modern kitchen/dining room
- Beautifully landscaped Gardens
Description
This home offers convenient access from the Cambridge side of town, making it ideal for commuters. The property has been extended to provide a generous 1395.7 sq. ft. of living space, ensuring comfort and room to move around.
One of the highlights of this property is the stunning kitchen/dining room perfect for modern living. Additionally, the beautifully landscaped gardens at the front and rear of the house provide a peaceful retreat where you can unwind and enjoy the outdoors.
Parking will never be an issue with space for up to four vehicles, making it convenient for both residents and guests. Don't miss the opportunity to make this house your home.
This home offers convenient access from the Cambridge side of town, making it ideal for commuters. The property has been extended to provide a generous 1395.7 sq. ft. of living space, ensuring comfort and room to move around.
One of the highlights of this property is the stunning kitchen/dining room perfect for modern living. Additionally, the beautifully landscaped gardens at the front and rear of the house provide a peaceful retreat where you can unwind and enjoy the outdoors.
Parking will never be an issue with space for up to four vehicles, making it convenient for both residents and guests. Don't miss the opportunity to make this house your home.
Entrance Hall - Upon entering through the double-glazed entrance door, you are greeted by a welcoming hall adorned with wooden flooring. The hall features elegantly rising stairs to the first floor, complemented by a convenient under-stairs storage cupboard.
Wc - This WC boasts a window to the front, inviting ample natural light into the space. It features a modern two-piece suite, including a vanity wash hand basin with a sleek mixer tap and a low-level WC. The room is enhanced with tiled splashbacks and flooring.
Sitting Room - 4.69m x 5.20m (15'5" x 17'1") - The sitting room, now extended, offers a spacious and versatile area for arranging furniture, creating an inviting atmosphere. Two rear-facing windows, along with two skylights, bathe the room in natural light, enhancing its welcoming appeal. The warmth of the room is further accentuated by a cast iron wood burner, set under an elegant oak bressumer beam, adding a touch of rustic charm. Additionally, the presence of a radiator ensures comfort throughout the year. French double doors open up to the serene rear garden, seamlessly blending indoor and outdoor living spaces.
Dining Room - 3.15m x 3.43m (10'4" x 11'3") - The dining room, featuring a front-facing window, a radiator and elegant wooden flooring, is seamlessly integrated with the kitchen to create an open-plan design. This welcoming space is perfect for both entertaining guests and enjoying family meals.
Kitchen - 4.44m x 2.79m (14'7" x 9'2") - This kitchen is thoughtfully designed for both functionality and aesthetics, featuring a matching range of base and eye level units complemented by ample worktop space. At one end, you'll find a 1+1/2 bowl stainless steel sink with a single drainer and mixer tap, positioned beneath a window that offers a charming view of the garden. It's equipped with integrated appliances, including a dishwasher and washing machine, alongside an eye level electric fan-assisted double oven, and a built-in five-ring gas hob with an extractor hood above. A window and a door open to the side garden patio, flooding the area with natural light, while the elegance of slate-tiled flooring enhances the space's appeal.
Landing - Window to front, access to all first floor rooms, loft access.
Bedroom 1 - 3.22m x 3.68m (10'7" x 12'1") - The main bedroom features a window facing the front, enhancing natural light, and includes a radiator for comfort. It also offers direct access to an en suite bathroom and boasts two built-in cupboards for ample storage.
En-Suite - The en suite features a recessed shower enclosure with a fitted shower unit and glass screen, complemented by a vanity wash hand basin with mixer tap, and a low-level WC. It also includes a window to the side, enhancing the natural light, and a heated towel rail for added comfort.
Bedroom 2 - 2.54m x 3.48m (8'4" x 11'5") - This spacious double bedroom features a window overlooking the beautifully landscaped rear garden. It includes a radiator and a built-in double cupboard with sliding doors for ample storage space.
Bedroom 3 - 2.54m x 2.28m (8'4" x 7'6") - A spacious room featuring a window overlooking the garden at the rear, complete with a radiator for added comfort.
Bedroom 4 - 2.00m x 2.62m (6'7" x 8'7") - This spacious bedroom features a radiator for comfort and a window that offers a front view
Bathroom - This bathroom is elegantly fitted with a three-piece suite, featuring a panelled bath with an independent shower overhead, complete with a mixer tap and a sleek glass screen. A vanity wash hand basin with a mixer tap, alongside a low-level WC, enhances the room’s functionality. Full-height tiling covers all walls, adding to the luxurious feel. For added comfort, there's a heated towel rail and a window to the rear, ensuring natural light and ventilation.
Outside - This property features a spacious and beautifully maintained plot, complete with meticulously landscaped gardens. The front garden welcomes visitors with its charming beauty, while the primary garden unfolds at the rear, offering a secluded retreat.
Directly accessible from both the sitting room and the kitchen, the rear garden boasts a large paved patio, perfect for outdoor dining and entertaining. Step down onto the patio to discover a well-kept lawn, an ideal playground for children, surrounded by a delightful array of flowering plants and shrubs that create a calm atmosphere.
Nestled in one corner of the garden is a raised timber decking area, providing an additional seating option for relaxing moments. In the opposite corner, a versatile garden room is present, currently utilized as a gym by the owners but easily convertible into a cozy garden bar or a convenient home office, complete with power and lighting for added convenience. Additional features include a handy garden tap and outdoor lighting, improving the function and appeal of this outdoor space.
Garage & Driveway - The garage features an up-and-over door, equipped with power and lighting. A double driveway leads to the garage, offering side-by-side parking. Adjacent to the pathway, a lawn area presents an additional parking alternative for future needs.
Special Notes - 1. None of the fixtures and fittings are necessarily included. Buyers should confirm any specific inclusions when making an offer.
2. Please note that none of the appliances or the services at this property have been checked and we would recommend that these are tested by a qualified person before entering into any commitment. Please note that any request for access to test services is at the discretion of the owner.
3. Floorplans are produced for identification purposes only and are in no way a scale representation of the accommodation.
Viewings - By appointment with the agents.
Brochures
Mellis Close, Haverhill- COUNCIL TAXA payment made to your local authority in order to pay for local services like schools, libraries, and refuse collection. The amount you pay depends on the value of the property.Read more about council Tax in our glossary page.
- Band: D
- PARKINGDetails of how and where vehicles can be parked, and any associated costs.Read more about parking in our glossary page.
- Yes
- GARDENA property has access to an outdoor space, which could be private or shared.
- Yes
- ACCESSIBILITYHow a property has been adapted to meet the needs of vulnerable or disabled individuals.Read more about accessibility in our glossary page.
- Ask agent
Energy performance certificate - ask agent
Mellis Close, Haverhill
Add an important place to see how long it'd take to get there from our property listings.
__mins driving to your place
Explore area BETA
Haverhill
Get to know this area with AI-generated guides about local green spaces, transport links, restaurants and more.
Your mortgage
Notes
Staying secure when looking for property
Ensure you're up to date with our latest advice on how to avoid fraud or scams when looking for property online.
Visit our security centre to find out moreDisclaimer - Property reference 33479070. The information displayed about this property comprises a property advertisement. Rightmove.co.uk makes no warranty as to the accuracy or completeness of the advertisement or any linked or associated information, and Rightmove has no control over the content. This property advertisement does not constitute property particulars. The information is provided and maintained by Jamie Warner Estate Agents, Haverhill. Please contact the selling agent or developer directly to obtain any information which may be available under the terms of The Energy Performance of Buildings (Certificates and Inspections) (England and Wales) Regulations 2007 or the Home Report if in relation to a residential property in Scotland.
*This is the average speed from the provider with the fastest broadband package available at this postcode. The average speed displayed is based on the download speeds of at least 50% of customers at peak time (8pm to 10pm). Fibre/cable services at the postcode are subject to availability and may differ between properties within a postcode. Speeds can be affected by a range of technical and environmental factors. The speed at the property may be lower than that listed above. You can check the estimated speed and confirm availability to a property prior to purchasing on the broadband provider's website. Providers may increase charges. The information is provided and maintained by Decision Technologies Limited. **This is indicative only and based on a 2-person household with multiple devices and simultaneous usage. Broadband performance is affected by multiple factors including number of occupants and devices, simultaneous usage, router range etc. For more information speak to your broadband provider.
Map data ©OpenStreetMap contributors.





