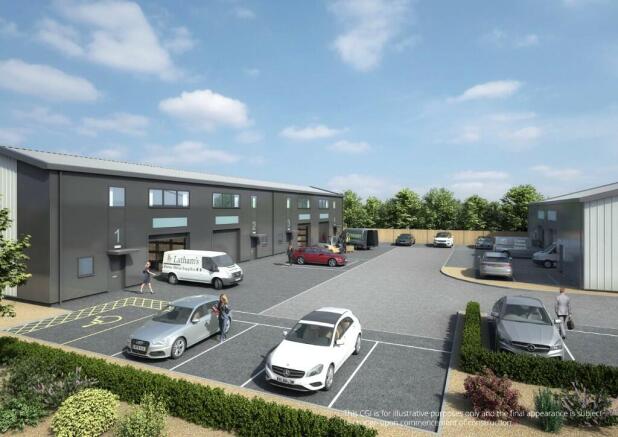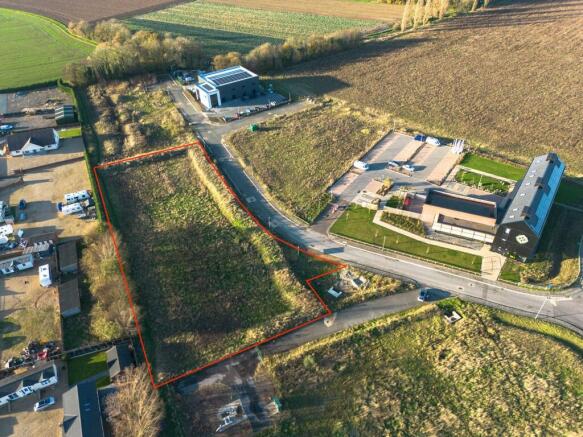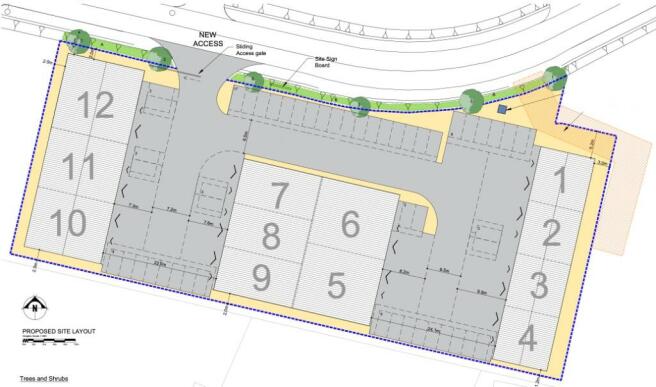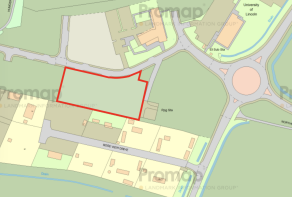Stirlin Innovation Park, Peppermint Lane, Holbeach, Lincolnshire, PE12 7FH
- SIZE AVAILABLE
1,300-22,060 sq ft
121-2,049 sq m
- SECTOR
Distribution warehouse to lease
Lease details
- Lease available date:
- Ask agent
Key features
- Brand New High Tech Light Industrial and Warehouse Units
- Accommodation Totalling 2,050sqm, 22,060sqft
- First Units Available for Occupation in 2025
- High Profile Accommodation on 1.23 Acres with Excellent Road Links
- Individual Units From 122sqm, 1,300sqft to 800sqm, 8,500sqft (in One Block) GIA
- Units Include Office Accommodation, WCs, Kitchenette
- Clear Internal Spans, Roller Shutter Doors, Floated Concrete Floors, Three Phase Metered Supply, Broadband Ducting
- EV Charging Points, Parking
- Agreement for FRI Leases Available Immediately
Description
Stirlin Innovation Park is located to the west of Holbeach in the Food Enterprise Zone in the South Lincolnshire Fens. The area has a vibrant intensive commercial agricultural economy centred around the nearby towns of Holbeach, Spalding, Boston and King's Lynn.
The site enjoys a high-profile location immediately to the south of the A17 trunk road which carries over 30,000 vehicles a day.
The newly allocated land comprises Lincoln University Campus and other industrial plots. This plot being conveniently located at the front of the site off Peppermint Road.
Description...
The development comprises 12 business units suitable for light industry warehousing.
The units are to be constructed in 3 main blocks as per the plan attached with this brochure.
Schedule of Accommodation...
Proposed Units - Stirlin Innovation Park
GIA
GIA
Proposed Asking Rent pa
Proposed
Sale Price
Unit 1
200m2
2,125ft2
£20,000
£340,000
Unit 2
200m2
2,125ft2
£20,000
£330,000
Unit 3
200m2
2,125ft2
£20,000
£330,000
Unit 4
200m2
2,125ft2
£20,000
£340,000
Unit 5
180m2
1,947ft2
£17,500
£290,000
Unit 6
180m2
1,947ft2
£17,500
£290,000
Unit 7
122m2
1,313ft2
£11,800
£200,000
Unit 8
122m2
1,313ft2
£11,800
£195,000
Unit 9
122m2
1,313ft2
£11,800
£200,000
Unit 10
160m2
1,733ft2
£15,000
£260,000
Unit 11
160m2
1,733ft2
£15,000
£250,000
Unit 12
200m2
2,125ft2
£19,000
£320,000
Total
2,046m2
22,059ft2
£199,400
£3,345,000
Terms...
The units are available individually or in combination.
The minimum term will be 5 years with rent review at Year 3 to market rent.
Incoming tenants will be required to contribute a minimum of £750 plus VAT towards the landlord's reasonable legal expenses with regards to the preparation of the lease.
Rent will be paid quarterly in advance, a deposit will be held by the landlord the equivalent of a quarter of a year's rent.
A service charge will be levied to cover the cost of servicing communal areas. This is reviewed annually.
The tenant will be required to pay an annual insurance rent to cover their appointment of building insurance calculated on a square footage basis.
Outgoings...
The units will be assessed for Business Rates individually when completed. It is understood that qualifying businesses will be able to claim 100% relief if applicable.
All utilities will be the responsibility of the tenants.
EPC...
The new build units will have SAP ratings which will be confirmed when completed.
Viewing...
All viewings are to be made by appointment through the agents:
Poyntons Consultancy
Eddisons Incorporating Banks Long & Co
Brochures
Stirlin Innovation Park, Peppermint Lane, Holbeach, Lincolnshire, PE12 7FH
NEAREST STATIONS
Distances are straight line measurements from the centre of the postcode- Spalding Station6.6 miles
Notes
Disclaimer - Property reference StirlinInnovationParkLH. The information displayed about this property comprises a property advertisement. Rightmove.co.uk makes no warranty as to the accuracy or completeness of the advertisement or any linked or associated information, and Rightmove has no control over the content. This property advertisement does not constitute property particulars. The information is provided and maintained by Poyntons Consultancy Commercial, Lincolnshire Office. Please contact the selling agent or developer directly to obtain any information which may be available under the terms of The Energy Performance of Buildings (Certificates and Inspections) (England and Wales) Regulations 2007 or the Home Report if in relation to a residential property in Scotland.
Map data ©OpenStreetMap contributors.





