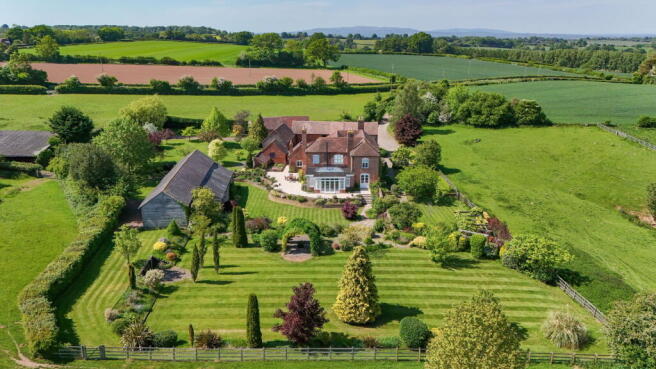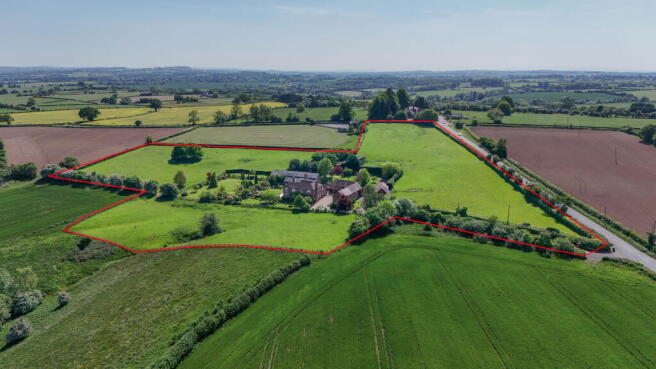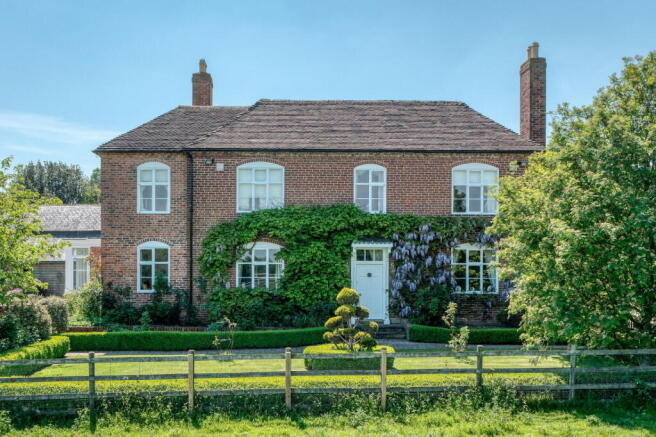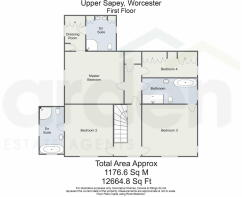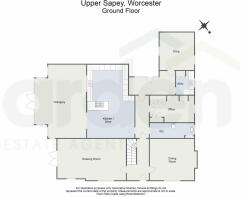Upper Sapey, Worcester, WR6 6HA

- PROPERTY TYPE
Detached
- BEDROOMS
4
- BATHROOMS
3
- SIZE
12,664 sq ft
1,177 sq m
- TENUREDescribes how you own a property. There are different types of tenure - freehold, leasehold, and commonhold.Read more about tenure in our glossary page.
Freehold
Key features
- Modernised Grade II Listed Farmhouse
- Four Bedrooms (Three En-Suite)
- Large Outbuildings with Active Planning Permission
- Landscaped Gardens
- Circa 13 Acres of Land
- Idyllic Private Position
- Teme Valley Views
- No Onward Chain
Description
Offered to the market with no onward chain - A traditional, red brick Grade II farmhouse dating back to 1800-1850, set within 13 acres of land and offering countryside views across to Abberley Clock Tower & Teme Valley. Waters Farm has been renovated throughout by the current vendors. The property is offered to the market for the first time in nearly 25 years and includes a bespoke triple garage, and various outbuildings – two of which have active planning. Application numbers: Garage and Barns DNM/111094/F 8 August 2011 and Hereford Council Letter Dated 3 February 2014 Ref: N111094/F.
A private driveway welcomes you to this exceptional property, splitting to provide direct access to both the main residence and an array of outbuildings including a bespoke triple garage, former dairy, workshop, stone barn, and timber barns.
Stepping inside the main house, a spacious hallway offers access to the drawing room, dining room, staircase to the first floor, cellar stairs, and a rear hallway. The drawing room is filled with natural light thanks to its dual aspect and double doors opening onto the patio. A charming open fireplace forms the centrepiece, and the original shutters remain. Adjacent, the dining room also retains its original shutters and clay tile flooring, with a striking open fireplace and ample space for a ten seater dining table, perfect for entertaining.
Beneath the main staircase lies the entrance to the tanked cellar, which mirrors the size of the drawing room above. Fully carpeted and fitted with power and radiators, this space offers generous storage and the potential to serve as a games room or home cinema. Continuing through the house, the rear hallway leads to a well appointed kitchen diner, cloakroom, study, and rear porch. The downstairs cloakroom showcases period charm with a Victorian style toilet and sink. The newly renovated study features bespoke cabinetry and a fitted desk designed and installed by Strachan of Leeds.
At the heart of the home, the kitchen diner and orangery offer exceptional comfort and style. Enhanced with underfloor heating, the kitchen, expertly designed by Culina and Balneo of Malvern, it boasts solid walnut cabinetry by Stoneham of Sidcup, Kent. A full suite of premium Gaggenau appliances includes a double oven, microwave and combi oven, plate warmer, dishwasher, fridge, freezer, and induction hob. A Siemens wine fridge and a boiling water Quooker tap further elevate the space.
The orangery is bathed in natural light from a gorgeous sky lantern with electric blinds for flexible shading and insulation. Double doors open seamlessly to the patio, creating a wonderful flow for indoor outdoor living. A contemporary Nordpeis log burner adds a warm and inviting ambiance in the cooler months.
To the rear, a practical boot area with built in cabinetry provides ideal storage, leading into a large utility room housing the Worcester Bosch 3250 boiler, sink, and washing machine plumbing. Just off the rear porch, the snug offers a tranquil hideaway with vaulted ceilings, exposed brick and beams, and a characterful log burner.
Upstairs, bedrooms two and three sit at the front of the home, offering beautiful views of the Abberley Clock Tower on clear days. Bedroom three enjoys its own en suite, complete with a roll top bath, freestanding shower, sink, and WC. Bedroom two features a lovely fireplace and has direct access to the stylish Jack and Jill family bathroom, which includes a roll top bath, walk in shower, sink, and WC.
The main suite is located at the rear of the home. It comfortably accommodates an emperor sized bed and benefits from built in wardrobes and a generous en-suite featuring a walk in shower, double sinks, and WC. Adjacent to the main bedroom, a spacious walk in wardrobe with oak cabinetry provides excellent storage and also has potential to serve as a fourth bedroom if desired. Completing the first floor is a large airing cupboard, and the lofts above all bedrooms are fully boarded and insulated, offering even more storage options.
Outside, the grounds are just as impressive. Six external taps and multiple outdoor electrical points add convenience, while a beautifully tiled porcelain patio, accessible from the drawing room, orangery, and rear porch, creates a perfect setting for outdoor entertaining. Steps lead down to the expansive main lawn, surrounded by mature borders and a variety of established trees. The 13 acre grounds include productive farmland and an area ideal for a paddock, offering fantastic scope for hobby farming or equestrian use.
The outbuildings adjoining the house, including the former dairy, kennels, workshop, and stone barn, are all equipped with power and benefit from approved planning permission for conversion into additional accommodation, presenting an exciting opportunity for further development.
The bespoke triple garage is thoughtfully designed in a tandem layout, with a double garage at the front and a single bay to the rear, all fitted with an electric door. Toward the back of the property, a substantial timber barn is currently used for storage but offers excellent potential for conversion into an indoor swimming pool and sauna complex, subject to the necessary planning consents.
This truly unique and much loved home combines original period charm with carefully considered modern updates. With beautifully refurbished interiors, extensive land, and versatile outbuildings, it presents a rare opportunity to own a distinguished and adaptable country property, ready to welcome its next chapter.
Services:
Mains electricity and water supply.
Septic tank
Oil-fired central heating and Wi-Fi controlled electric underfloor heating in certain areas.
The Alarm system is serviced by Sentinal security of Hereford and is linked to the ‘Red Care’ system, as are the internal smoke detectors.
Location: Waters Farm is situated in the Teme Valley between the charming villages of Upper Sapey and Clifton-on-Teme. This idyllic location offers a tranquil rural lifestyle while remaining conveniently close to essential amenities and attractions. The villages local amenities, including welcoming village halls and pubs, create a friendly atmosphere for residents. Just a short drive away, Bromyard or Stourport-on-Severn (approximately 7 miles) offer a wider range of shops, supermarkets, and services, including medical facilities and schools. The area is well-served by several reputable primary and secondary schools, making it an excellent choice for families. Transport links are convenient, with Upper Sapey located near the A44 and A449 roads, providing easy access to major cities like Worcester (approximately 15 miles to the south) and Hereford (approximately 15 miles to the west). The nearest train stations are in Droitwich and Worcester, offering direct services to larger cities, including Birmingham and London. The surrounding countryside provides ample opportunities for outdoor activities, such as walking, cycling, and horse riding, with beautiful trails and scenic landscapes. 2 miles away are Upper Sapey Golf Club and Shelsley Hill Climb, which cater to sport enthusiasts, while local attractions include the Bromyard and Winslow Museum, Worcester Cathedral, and the Malvern Hills, renowned for their stunning views.
Rooms -
Outbuildings
Stone Barn Ground Floor - 14.52m x 4.73m (47'7" x 15'6")
Stone Barn First Floor - 14.52m x 4.73m (47'7" x 15'6")
Car Port - 4.27m x 4.73m (14'0" x 15'6")
Garden Store - 4.82m x 4.31m (15'9" x 14'1")
Workshop Ground Floor - 8.36m x 4.65m (27'5" x 15'3")
Workshop First Floor - 8.36m x 4.65m (27'5" x 15'3")
Former Dairy - 4.65m x 3.21m (15'3" x 10'6")
Kennels - 4.63m x 1.98m (15'2" x 6'5")
Timber Barn - 26.57m x 9.25m (87'2" x 30'4") max
Open Barn - 22.86m x 10.65m (75'0" x 34'11")
Garage - 5m x 5.45m (16'4" x 17'10") max
Double Garage - 6.6m x 5.59m (21'7" x 18'4")
Main House
Cellar - 6.69m x 4.32m (21'11" x 14'2") max
Stairs To Ground Floor
Drawing Room - 4.55m x 7.55m (14'11" x 24'9") max
Dining Room - 5.2m x 4.55m (17'0" x 14'11") max
WC - 4.87m x 1.51m (15'11" x 4'11")
Office - 4.88m x 2.93m (16'0" x 9'7")
Kitchen/Diner - 8.17m x 5.22m (26'9" x 17'1") max
Orangery - 7.92m x 5.64m (25'11" x 18'6") max
Utility Room - 2.6m x 1.99m (8'6" x 6'6") max
Study - 4.13m x 3.84m (13'6" x 12'7")
Stairs To First Floor Landing
Master Bedroom - 5.19m x 4.59m (17'0" x 15'0")
Dressing Room - 3.1m x 1.79m (10'2" x 5'10")
Ensuite - 3.06m x 2.65m (10'0" x 8'8")
Bedroom 2 - 4.54m x 4.25m (14'10" x 13'11")
Ensuite - 4.12m x 2.75m (13'6" x 9'0")
Bedroom 3 - 4.86m x 4.55m (15'11" x 14'11")
Bedroom 4 - 4.86m x 2.11m (15'11" x 6'11")
Bathroom - 4.88m x 2.24m (16'0" x 7'4")
Please read the following: These particulars are for general guidance only and are based on information supplied and approved by the seller. Complete accuracy cannot be guaranteed and may be subject to errors and/or omissions. They do not constitute a contract or part of a contract in any way. We are not surveyors or conveyancing experts therefore we cannot and do not comment on the condition, issues relating to title or other legal issues that may affect this property. Interested parties should employ their own professionals to make enquiries before carrying out any transactional decisions. Photographs are provided for illustrative purposes only and the items shown in these are not necessarily included in the sale, unless specifically stated. The mention of any fixtures, fittings and/or appliances does not imply that they are in full efficient working order, and they have not been tested. All dimensions are approximate. We are not liable for any loss arising from the use of these details.
Regulations require us to conduct identity and AML checks and gather information about every buyer's financial circumstances. These checks are essential in fulfilling our Customer Due Diligence obligations, which must be done before any property can be marked as sold subject to contract. The rules are set by law and enforced by trading standards.
We will start these checks once you have made a provisionally agreeable offer on a property. The cost is £30 (including VAT) per property. This fee covers the expense of obtaining relevant data and any necessary manual checks and monitoring. It's paid in advance via our onboarding system, Kotini.
Brochures
Brochure 1Full Details- COUNCIL TAXA payment made to your local authority in order to pay for local services like schools, libraries, and refuse collection. The amount you pay depends on the value of the property.Read more about council Tax in our glossary page.
- Band: G
- LISTED PROPERTYA property designated as being of architectural or historical interest, with additional obligations imposed upon the owner.Read more about listed properties in our glossary page.
- Listed
- PARKINGDetails of how and where vehicles can be parked, and any associated costs.Read more about parking in our glossary page.
- Garage,Driveway
- GARDENA property has access to an outdoor space, which could be private or shared.
- Yes
- ACCESSIBILITYHow a property has been adapted to meet the needs of vulnerable or disabled individuals.Read more about accessibility in our glossary page.
- Ask agent
Energy performance certificate - ask agent
Upper Sapey, Worcester, WR6 6HA
Add an important place to see how long it'd take to get there from our property listings.
__mins driving to your place
Get an instant, personalised result:
- Show sellers you’re serious
- Secure viewings faster with agents
- No impact on your credit score
Your mortgage
Notes
Staying secure when looking for property
Ensure you're up to date with our latest advice on how to avoid fraud or scams when looking for property online.
Visit our security centre to find out moreDisclaimer - Property reference S1106888. The information displayed about this property comprises a property advertisement. Rightmove.co.uk makes no warranty as to the accuracy or completeness of the advertisement or any linked or associated information, and Rightmove has no control over the content. This property advertisement does not constitute property particulars. The information is provided and maintained by Arden Estates, Worcester. Please contact the selling agent or developer directly to obtain any information which may be available under the terms of The Energy Performance of Buildings (Certificates and Inspections) (England and Wales) Regulations 2007 or the Home Report if in relation to a residential property in Scotland.
*This is the average speed from the provider with the fastest broadband package available at this postcode. The average speed displayed is based on the download speeds of at least 50% of customers at peak time (8pm to 10pm). Fibre/cable services at the postcode are subject to availability and may differ between properties within a postcode. Speeds can be affected by a range of technical and environmental factors. The speed at the property may be lower than that listed above. You can check the estimated speed and confirm availability to a property prior to purchasing on the broadband provider's website. Providers may increase charges. The information is provided and maintained by Decision Technologies Limited. **This is indicative only and based on a 2-person household with multiple devices and simultaneous usage. Broadband performance is affected by multiple factors including number of occupants and devices, simultaneous usage, router range etc. For more information speak to your broadband provider.
Map data ©OpenStreetMap contributors.
