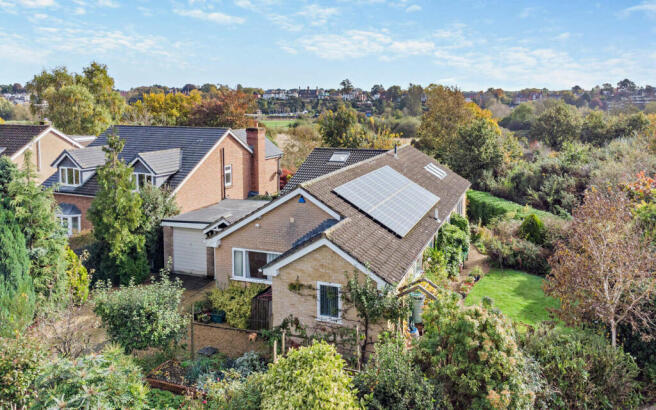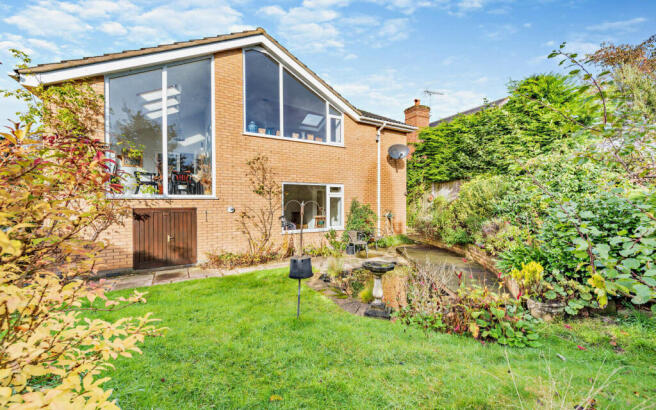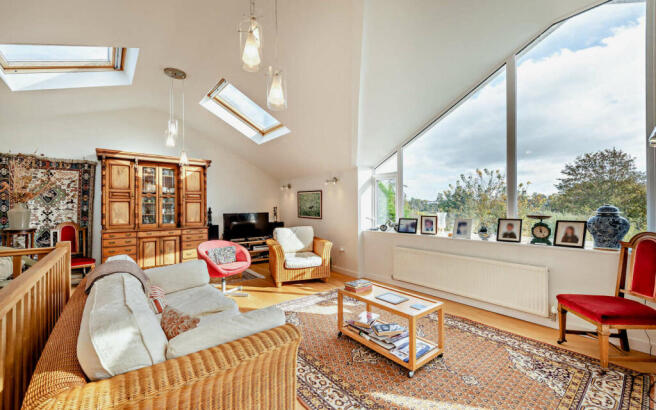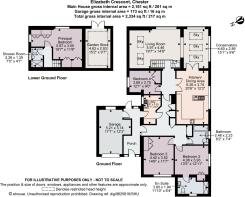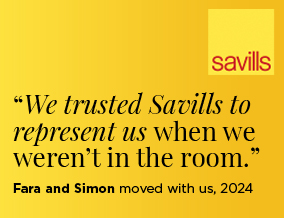
Elizabeth Crescent, Chester, Cheshire, CH4

- PROPERTY TYPE
Detached
- BEDROOMS
4
- BATHROOMS
3
- SIZE
2,334 sq ft
217 sq m
- TENUREDescribes how you own a property. There are different types of tenure - freehold, leasehold, and commonhold.Read more about tenure in our glossary page.
Freehold
Key features
- Beautiful views.
- Lovely mature gardens.
- Well-balanced reception space and bedrooms.
- Very light and bright.
- Engaged and active local community.
- EPC Rating = B
Description
Description
Sitting in a wonderful position, overlooking the meadows, the property was formerly a modest bungalow which was extended by the current owners in 2013 to create a two storey rear extension providing an open-plan kitchen dining room, conservatory, sitting room and lower ground floor principal bedroom with en suite shower room. The front view of the house from Elizabeth Crescent belies the quality and scale of the property, as the living accommodation has been designed to orientate towards the wonderful views across the Meadows giving a real indoor, outdoor feel and an opportunity to enjoy nature and perhaps a view of herons which are regularly seen on the meadows.
The drive leads to integral garage with additional driveway parking space. The front door opens into a hallway leading into the main house. To the rear of the house is a spacious sitting room which has a real wow factor with a glass apex taking maximum advantage of the lovely views right across the river to the boat club at Sandy Lane. Steps lead back down to the hallway which gives access to the kitchen/dining room. This is a wonderfully bright and sociable space with views to one side to the garden and at the rear across the meadows. The kitchen is very well equipped with an excellent range of wall and base units, storage drawers, some integrated appliances to include a low-noise extractor fan and a peninsula separating the kitchen from the dining area. Glass French doors open from the dining area into the impressive conservatory which extends the entertaining space and again showcases the lovely views. The area from the kitchen through to the conservatory is tiled.
Stairs from the hallway lead down to the principal bedroom which has a spacious en suite shower room and dressing area with fitted wardrobes. The view from this room is out to the lower garden and it is a lovely, very private aspect.
There are three further bedrooms on the ground floor (one en suite) and all have built-in storage. There is also a family bathroom on the ground floor.
An aluminium ladder gives access to the loft, which is part-boarded for storage."
A utility room completes the accommodation on the ground floor and this room has plumbing for a washing machine and dryer.
Back out to the hallway at the rear there is access into the garage and a door leading out to the gardens.
The owners are keen gardeners and the gardens are a lovely feature of the property. Wrapping around the house the gardens are arranged with hard and soft landscaping, well stocked beds and borders, specimen trees, shrubs and perennials, fruit trees and plants and a really pretty wild flower area with wood anemones and English bluebells. The lower garden is lawned with a mature pond and feels very private and this area gives access to a fantastic storage area which is located under the lower ground floor. Steps lead up to a side garden and then round to a well cultivated kitchen garden.
The property enjoys well-insulated walls, windows, ceilings and floors, leading to an Energy Performance rating of B. The annual income from the solar panels is, we understand, about £2,800.
Location
Queen's Park is one of the most desirable residential neighbourhoods in Chester.
The area offers quality housing, a peaceful attractive setting and a strong local community, and is particularly attractive to those wanting close proximity to good state schools, Overleigh St Mary's Primary and three secondaries - Queens's Park High, Catholic High and Chester International. In the private sector, King's and Queen's, both all-age, are readily accessed.
Picturesque Handbridge has a variety of independent shops including a butcher, greengrocer, florist, delicatessen and a coffee shop. Chester city centre, with its premium retail, restaurant and cultural destinations is only a short and pleasant walk over the Old Dee Bridge or the historic Queen's Park suspension bridge.
The Cathedral city of Chester is home to the oldest race course in the country, which provides an extensive programme of horse racing and other events including polo.
There is a variety of other leisure amenities, including first-class golfing, tennis and other recreational sports. Opportunities for walking, boating and picnicking are immediately to hand with easy access to the Meadows.
Chester has direct access to the motorway network, linking to Manchester, Liverpool and their airports and to the North Wales coast. There is a direct and frequent rail service to London Euston (from 2 hours).
Square Footage: 2,334 sq ft
Brochures
Web Details- COUNCIL TAXA payment made to your local authority in order to pay for local services like schools, libraries, and refuse collection. The amount you pay depends on the value of the property.Read more about council Tax in our glossary page.
- Band: F
- PARKINGDetails of how and where vehicles can be parked, and any associated costs.Read more about parking in our glossary page.
- Yes
- GARDENA property has access to an outdoor space, which could be private or shared.
- Yes
- ACCESSIBILITYHow a property has been adapted to meet the needs of vulnerable or disabled individuals.Read more about accessibility in our glossary page.
- Ask agent
Elizabeth Crescent, Chester, Cheshire, CH4
Add an important place to see how long it'd take to get there from our property listings.
__mins driving to your place
Get an instant, personalised result:
- Show sellers you’re serious
- Secure viewings faster with agents
- No impact on your credit score
Your mortgage
Notes
Staying secure when looking for property
Ensure you're up to date with our latest advice on how to avoid fraud or scams when looking for property online.
Visit our security centre to find out moreDisclaimer - Property reference CLI242245. The information displayed about this property comprises a property advertisement. Rightmove.co.uk makes no warranty as to the accuracy or completeness of the advertisement or any linked or associated information, and Rightmove has no control over the content. This property advertisement does not constitute property particulars. The information is provided and maintained by Savills, Chester. Please contact the selling agent or developer directly to obtain any information which may be available under the terms of The Energy Performance of Buildings (Certificates and Inspections) (England and Wales) Regulations 2007 or the Home Report if in relation to a residential property in Scotland.
*This is the average speed from the provider with the fastest broadband package available at this postcode. The average speed displayed is based on the download speeds of at least 50% of customers at peak time (8pm to 10pm). Fibre/cable services at the postcode are subject to availability and may differ between properties within a postcode. Speeds can be affected by a range of technical and environmental factors. The speed at the property may be lower than that listed above. You can check the estimated speed and confirm availability to a property prior to purchasing on the broadband provider's website. Providers may increase charges. The information is provided and maintained by Decision Technologies Limited. **This is indicative only and based on a 2-person household with multiple devices and simultaneous usage. Broadband performance is affected by multiple factors including number of occupants and devices, simultaneous usage, router range etc. For more information speak to your broadband provider.
Map data ©OpenStreetMap contributors.
