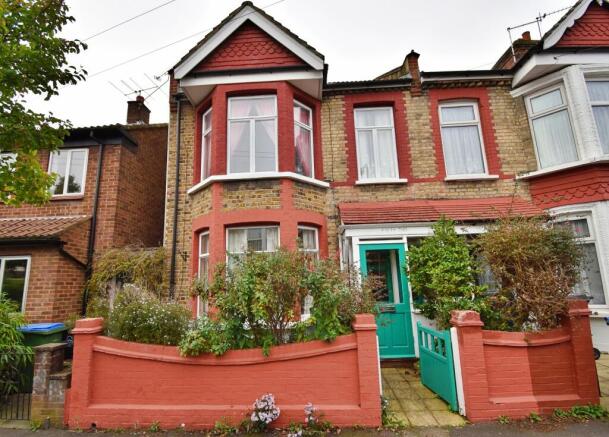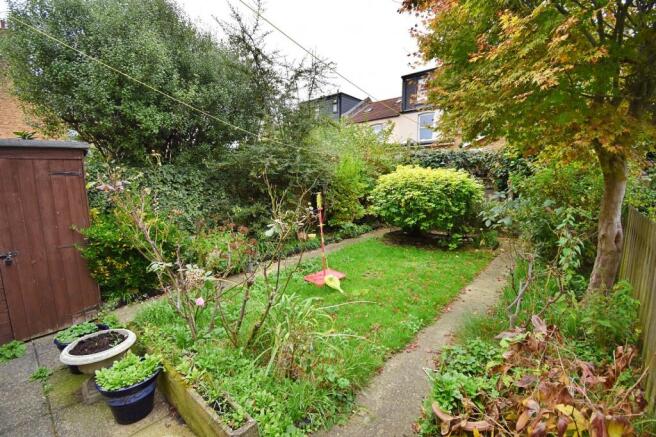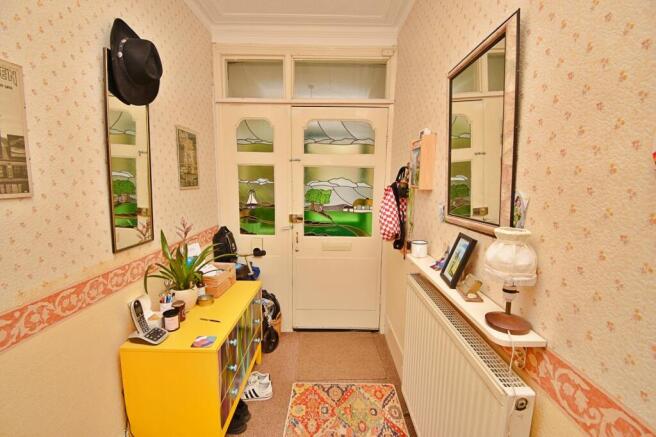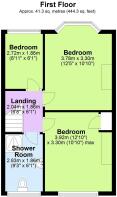Pearl Road, Walthamstow, London. E17 4QZ

- PROPERTY TYPE
End of Terrace
- BEDROOMS
3
- BATHROOMS
1
- SIZE
Ask agent
- TENUREDescribes how you own a property. There are different types of tenure - freehold, leasehold, and commonhold.Read more about tenure in our glossary page.
Freehold
Key features
- A Distinctive Period Residence Probably Dating From The Victorian Era
- Representing An Ideal Project For Refurbishment and Updating
- End of Terrace, 3 Bedrooms, Nice Little Garden, Highly Sought After Setting
Description
With Outstanding Potential...
Endeared typically for its distinctive looking brick, bay fronted exterior, this very well kept period home also includes some lovely high ceilings, large windows flooding natural light, together with a mix of period and modern fittings, yet still offers tremendous potential for further updating and refurbishment reflected within a sensible List Price!
Occupying an ever popular location within a well established spacious residential road, with access to Walthamstow facilities, all within comfortable distance, including Walthamstow Central connecting with London Liverpool St., and the Victoria line, and also just a few minutes walk away from Lloyds Park and William Morris Gallery!
Briefly the accommodation comprises , to the ground floor a reception hall, sitting room, separate dining room, fitted kitchen, off which is accessed a handy "external Gardener's W.C.", which with further development might be incorporated into the accommodation. The lean-to then leads out to a lovely enclosed back garden. The first floor appointments include a landing, storage cupboard with a hatch to the loft space, together with three generous sized bedrooms, plus a shower room/W.C.
The Property is subject to Grant of Probate.
Entrance
The front garden includes planting beds to the side and front, a low built brick wall with a gate leading up to the entrance porch, which has a part single glazed door and casements to the side and top.
Porch
A handy storage spot to kick off your shoes, comprising a part single glazed door with casements to the sides and top.
Hallway
4.80m x 1.57m (15' 09" x 5' 02")
The hallway features a grand ceiling height, an ornate part stained glass front door with casements to the top and side, coved cornice ceiling, single radiator to the side, understairs cupboard housing electric and gas meters, a separate entrance door each to the lounge and dining room, plus a sliding door to kitchen. Stairs rise to first floor accommodation:
Lounge
3.81m x 3.58m (12' 06" x 11' 09")
Double glazed bay window with top casements to the front elevation, picture rail, double radiator, electric fireplace (untested) with surround and hearth below.
Dining Room
3.91m x 3.05m (12' 10" x 10' 0")
Double glazed window to front elevation, double radiator and a gas fireplace with a surround and hearth below.
Kitchen
2.92m x 2.11m (9' 07" x 6' 11")
Selection of base and wall mounted cupboards (some with display shelf ends) a single sink unit with drainer to side and mixer tap, a built in 4 ring gas hob with overhead extractor fan and gas oven/grill beneath, worktops, space for an undercounter fridge, pull out drawer storage, together with a part double glazed door with casements to side and top, allowing access to the lean - to, exterior W.C. plus rear garden.
Lean-To
2.31m x 3.89m (7' 07" x 12' 09")
Single glazed windows to the front and side elevation, plumbing provision for a washing machine, a water tap, door to an exterior W.C., plus a part single glazed door to the rear garden.
First Floor Accommodation
Landing
2.03m x 1.85m (6' 08" x 6' 01")
Stairs (with a wall mounted handrail) rise to the first floor accommodation where the landing comprises a large storage cupboard containing access to loft hatch, together with doors to each of the bedrooms, plus the shower room/W.C. off.
Shower Room WC
2.82m x 1.85m (9' 03" x 6' 01")
Fully tiled walls, walk - in shower cubicle with a clear "pull together" screen, wall mounted shower thermostat controls with overhead shower attachment. Single sink unit with separate taps, built-in cupboard with pull out drawer, low flush WC, double glazed frosted windows to the rear elevation with a top casement.
Bedroom 1
3.78m x 3.30m (12' 05" x 10' 10")
Includes double glazed bay windows with top casements to the front elevation overlooking the road below, double radiator.
Bedroom 2
3.91m x 3.30m (12' 10" x 10' 10")
Comprises a built in cupboard, single radiator plus a double glazed window with top casements to the rear elevation, providing a pleasant view of the local gardens and skyline.
Bedroom 3
2.72m x 1.85m (8' 11" x 6' 01")
Double glazed window to the front elevation, with a single radiator to the side.
Outside
Exterior WC
Door opens to a high flush W.C., with a frosted glazed window to the rear elevation.
Rear Garden
This delightful rear garden incorporates two paths, a small patio area leading up to the lawn area, which has planted borders to either side together with a centrally placed circular planting bed - to landscape how you wish!
Additionally there is a useful, power connected wooden shed to the side, that is ideal for garden and tool storage.
Local Authority & Council Tax Band
London Borough of Waltham Forest
Council Tax Band D
Brochures
Brochure- COUNCIL TAXA payment made to your local authority in order to pay for local services like schools, libraries, and refuse collection. The amount you pay depends on the value of the property.Read more about council Tax in our glossary page.
- Band: D
- PARKINGDetails of how and where vehicles can be parked, and any associated costs.Read more about parking in our glossary page.
- Ask agent
- GARDENA property has access to an outdoor space, which could be private or shared.
- Yes
- ACCESSIBILITYHow a property has been adapted to meet the needs of vulnerable or disabled individuals.Read more about accessibility in our glossary page.
- Ask agent
Pearl Road, Walthamstow, London. E17 4QZ
Add an important place to see how long it'd take to get there from our property listings.
__mins driving to your place



Your mortgage
Notes
Staying secure when looking for property
Ensure you're up to date with our latest advice on how to avoid fraud or scams when looking for property online.
Visit our security centre to find out moreDisclaimer - Property reference PRA10566. The information displayed about this property comprises a property advertisement. Rightmove.co.uk makes no warranty as to the accuracy or completeness of the advertisement or any linked or associated information, and Rightmove has no control over the content. This property advertisement does not constitute property particulars. The information is provided and maintained by McRae's Sales, Lettings & Management, London. Please contact the selling agent or developer directly to obtain any information which may be available under the terms of The Energy Performance of Buildings (Certificates and Inspections) (England and Wales) Regulations 2007 or the Home Report if in relation to a residential property in Scotland.
*This is the average speed from the provider with the fastest broadband package available at this postcode. The average speed displayed is based on the download speeds of at least 50% of customers at peak time (8pm to 10pm). Fibre/cable services at the postcode are subject to availability and may differ between properties within a postcode. Speeds can be affected by a range of technical and environmental factors. The speed at the property may be lower than that listed above. You can check the estimated speed and confirm availability to a property prior to purchasing on the broadband provider's website. Providers may increase charges. The information is provided and maintained by Decision Technologies Limited. **This is indicative only and based on a 2-person household with multiple devices and simultaneous usage. Broadband performance is affected by multiple factors including number of occupants and devices, simultaneous usage, router range etc. For more information speak to your broadband provider.
Map data ©OpenStreetMap contributors.





