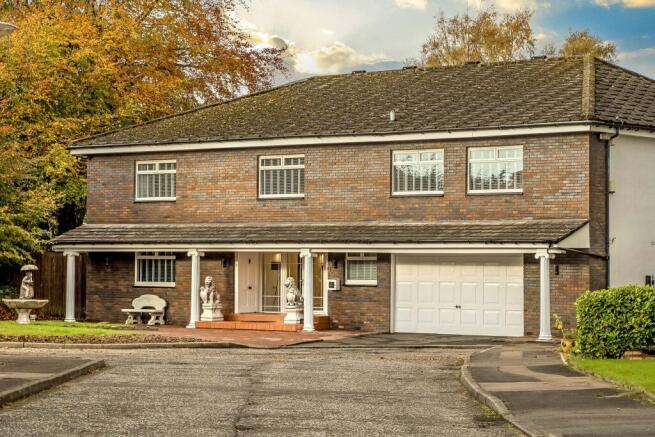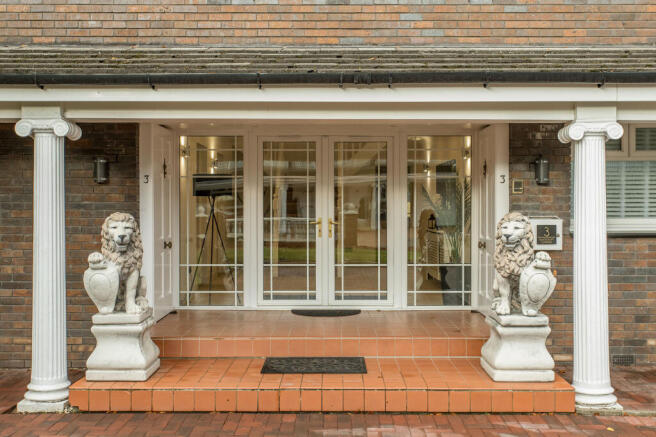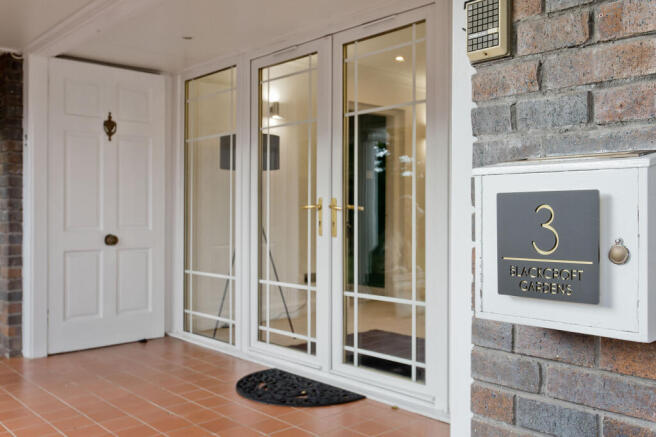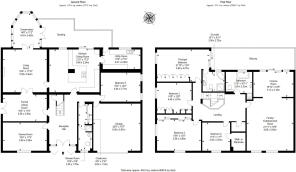Blackcroft Gardens, Mount Vernon, Glasgow, Lanarkshire

- PROPERTY TYPE
Detached
- BEDROOMS
5
- BATHROOMS
3
- SIZE
Ask agent
- TENUREDescribes how you own a property. There are different types of tenure - freehold, leasehold, and commonhold.Read more about tenure in our glossary page.
Ask agent
Key features
- Luxurious detached with six reception rooms, five bedrooms, and three bathrooms over 4500 sq. feet
- Exclusive Mount Vernon, cul-de-sac setting
- Designed around light, flow and indoor/outdoor living
- Integral double garage and private drive
- Tiled storm porch/vestibule with concertina double doors
- Fabulous reception hall with impressive staircase
- Zonal Central Heating System
- Jaw-dropping family/entertainment room
- Games/Pool room for entertainment
- Cinema Room with balcony access
Description
Welcome to stylish living, with space to grow
From the moment you drive up to Blackcroft Gardens, the imposing double-storey house makes a grand first impression and offers the first glimpse of the large and unique home which awaits behind the Clinker brick façade. The house has been designed to incorporate lovely Georgian-inspired architectural features, evident in the classical columns which frame the wide entrance, complete with traditional terrazzo tiling and large concertina storm doors, creating a vestibule during the colder months.
The impressive reception hall
Extensive, bespoke Georgian-styled wall-to-wall and floor-to-ceiling glazing with double doors, open from the vestibule area into an impressive reception hall, which centres around a grand, bifurcated staircase, with hidden storage. Designed to impressive classical proportions, the reception hall hugs you with its warm, homely atmosphere, despite its generous proportions. The beautifully upgraded interiors are immediately on display with integrated lighting (and zoned controls) that lights up the soft carpet underfoot, either by downlights, wall lights or ambient lighting - a feature found in many of the rooms.
A collection of versatile reception rooms over two floors
The layout of this large house has been carefully designed to create individual reception rooms, all connected through a design that seamlessly flows from one room to the next, perfect for everyday living and entertaining. Four of the six reception rooms are on the ground floor, with the first floor hosting a jaw-dropping formal entertainment room, currently used as a family room with a cinema room connected to it. The versatility of these rooms give the new owners the opportunity to use and curate these spaces to their exact needs: either as a growing family, an extended family, or indeed a house centred around top-class entertainment and professional living.
The four ground floor reception rooms
A timeless, elegant living room set in the middle of three other reception rooms on the ground floor is a stylish living room. Marking the heart of this family home, large glazed doors lead in different directions, creating a wonderful semi-open-plan between the living room, the formal dining room, a sunny conservatory, and the dining kitchen, ideal for busy family life. The living room’s stylish interior design scheme, complete with elegant cork wallpaper framed by coving and soft, neutral carpets (all of which flows into the neighbouring formal dining room) is centred around a feature fireplace with a living flame gas fire, creating a cosy atmosphere during the colder months.
Formal dining, large parties welcome!
With an uninterrupted interior design scheme from the living room, the formal dining room can be opened up (via large glazed doors) to use both rooms in tandem, or closed, to keep the rooms separated. The dining room comes with another set of double glazed doors leading to the side garden, as well as direct access to the reception hall. This formal reception room can comfortably seat 12 diners, making it the perfect space to host large Christmas parties as well as formal dinners.
Time to dine, cook and socialise
Set at the rear of the house is the sunny kitchen: zoned for cooking, dining, and enjoying the outdoors, bolstered by a discreet utility room. The kitchen has been designed with form and function in mind, and echoes the wonderful proportions of the other rooms. With its extensive, multiple worktop spaces and an abundance of fitted beech cabinetry, the kitchen is a chef’s dream! It comes with double eye-level ovens (a grill oven plus a conventional oven), and a central island (hosting the 5-burner gas hob) which extends to a long peninsula which doubles as a side dresser to serve food to the open-plan dining area. The dining area, with views over the rear garden from a large fitted window, can seat the whole family and benefits from soft uplights which can be altered to create different atmospheres, as well as a wall-hung TV (included in the sale). Quality Karndean flooring connects the open-plan room, which also enjoys oversized patio doors leading directly to a decked terrace - ideal for alfresco dining and outdoor entertaining, during the warmer months. Completing the kitchen is a spacious utility room, again with direct garden access. Another generous space, the utility room has been fitted with a range of wall and base units, a sink and space for an undercounter washing machine and tumble dryer, as well as an American-style fridge/freezer, all included in the sale.
Soaking up the sun in the conservatory
Bathing in midday and afternoon sun, the tiled conservatory is accessed directly from the living room. With double doors leading to the decked terrace and garden beyond, the room is currently used as a further dining space and would lend itself to various uses, or simply a room to read a book while soaking up the sun!
Time to play (and sing!)
Completing the ground floor reception spaces, is a pool and music room with views over the front garden. Made for socialising, the room comes with a full-sized, quality pool table as well as a juke box fitted to the wall, both included in the sale. With its location close to the front door, this room could also be used as a large home office, or indeed a further bedroom, if required.
The first floor reception rooms
A grand space for the ultimate entertainment, Leading off the galleried landing is the
jewel in this house’s crown - a magnificent semi-open-plan room with direct access to the covered balcony with outdoor living space. Designed to echo a period Drawing Room, the show-stopping entertainment room of grand Georgian houses, this space lives up to those architectural ideals from a bygone era. Its impressive proportions, a decorative classical arch connecting to a smaller room, a dado rail, its bright dual aspect, as well as its mandatory first-floor location, are all to be found here - true to the Georgian ideals. However, the room offers even more than those grand Georgian rooms - it comes with modern upgrades and direct access to the outdoors, making it ideal for 21st century entertainment and living, all with the ‘wow factor’ firmly in place. Fitted with quality thick pile carpets complemented by stylish understated interior design in a neutral colour palette, this vast room is used as an entertainment and family room. With space for extensive lounge furniture, it can easily accommodate large parties with room to spare. Through the arched opening a Cinema Room can be found, complete with seating space and a large screen for watching movies.
From the cinema room, patio doors slide open to the unique and fabulous covered balcony. Another extensive space, this time for outdoor living and dining, it is fully covered from the elements on all but one side. The open westerly aspect is fitted with hip-height balustrades, and is a suntrap in the late afternoons creating the perfect spot to watch the sun set.
The five bedrooms - tasteful tranquillity The bedrooms continue the tasteful interior design found throughout the property, with four of the five bedrooms located on the first floor and the remaining fifth bedroom on the ground floor.
The double-aspect principal bedroom comes with a patio door opening onto the covered balcony. It enjoys luxurious thick pile carpets, extensive fitted walnut wardrobe space, and a luxurious four-piece en-suite bathroom.
The second, third, and fourth double bedrooms - all on the first floor - benefit from generous floorspace, leafy views, as well as extensive fitted storage/wardrobe space.
The fifth double bedroom is ideally located on the ground floor, next to a large dressing/wardrobe area, and a contemporary en-suite shower room, making it ideal for elderly visitors, or as a private guest suite away from the rest of the bedrooms.
Contemporary bathrooms with luxury fittings
The home comes with three luxurious and contemporary shower/bathrooms. Starting with the sumptuous principal en-suite, which has been designed as much for its functionality as for relaxation. Here, a Jacuzzi-style bath with electronic settings awaits, supplemented by a double walk-in shower with a rainfall shower head. It benefits from excellent vanity storage with a countertop basin and a hidden cistern toilet for a clean and contemporary look. The neutral ceramic, floor and wall tiling comes with a focal travertine stone tile ridge, completing the attractive room.
Also located on the first floor is the four-piece family bathroom. Beautifully finished and fully tiled, this spacious room benefits from a shower, a deep bath, a hidden cistern toilet integrated into a vanity storage unit, as well as a second storage unit with a countertop basin, all completed by contemporary chrome fittings.
The ground floor hosts the modern shower room, styled to the same immaculate and contemporary design of the bathrooms, this three-piece shower room also benefits from a large fixed mirror, integrated vanity storage, as well as a generous footprint.
Enjoying the outdoors - Secure and integrated parking
Accessed from the hallway on the ground floor is a double integrated garage, complete with an electric up-and-over garage door. Immediately in front of the garage is off-road parking, , giving this house two covered parking spaces, as well as three private, off-road parking spaces.
The house benefits from wrap-around private gardens, with the rear garden being fully enclosed - ideal for children and pets. The front garden has been laid to lawn with a paved area, setting the house back from the road. The two side garden areas are both walkways leading from the front to the rear garden.
The rear garden enjoys a sunny aspect with its south-westerly aspect. Here, a decked terrace connects the house to the garden and creates a perfect space for both outdoor seating and summer barbeques! The rest of the rear garden has been laid to lawn, with a drying green and a solid 6-foot fence.
Completing the outdoor space, is the covered balcony, which allows a wonderful hybrid of indoor/outdoor seating and dining, plus views over the rear garden. Also enjoying the same sunny aspect as the garden, this unique space is a real suntrap in the afternoons!
Further Details
The house has been tastefully upgraded by its current owners. Recent upgrades include a quality Potterton Titanium gas boiler feeding brand new radiators throughout and works on a zoned system allowing you to control the temperature of different areas of your home independently. The loft (accessed from a linen cupboard on the first floor), has also been fully insulated. The house enjoys double glazing throughout, with many of the windows being custom built.
Included in the sale are all the custom fitted blinds and curtains, all the light fittings and floorcoverings, integrated kitchen appliances, as well as an American-style fridge and freezer, a 9kg washing machine, a 10kg tumble dryer, a quality pool table, a wall-mounted Jukebox, radiator covers, and a wall-mounted TV in the kitchen.
Area
Mount Vernon is one of the most sought-after residential areas in the east end of Glasgow, bordering Sandyhills. Situated just under seven miles from the bustling city centre, the area offers a desirable location for those looking for a quiet home yet still within easy reach of the city’s outstanding amenities. Plus, Mount Vernon tennis courts and bowling club a brisk two minute walk from 3 Blackcroft Gardens.
The immediate area is home to convenience stores, cafés and coffee shops, a community hall, Mount Vernon Primary School (11-minute walk, 3-minute drive), Bannerman High School (4-minute drive, 22-minute walk), as well as Mount Vernon and Garrowhill train stations offer a commute of under ten minutes to Glasgow city centre with regular timetables. There's also direct access to the M8 motorway’s East and West bound (around a 30-minute commute to Edinburgh), the M74 motorway approximately 1 hour to Carlisle and the M73 motorway to Stirling (a 15-minute commute to Cumbernauld).
The community hall, which is a short stroll or drive away, hosts a wide variety of classes for all ages, including sports and fitness classes, yoga, dancing, youth clubs, art classes, martial arts, and a children’s playgroup. Mount Vernon also boasts a community woodland and a community garden. The primary school offers education for children from primary one to primary seven, with pupils usually transferring to Bannerman High School for secondary education.
The city’s independent schooling and childcare options are also easily reached from the area. Tollcross International Swimming Centre is under 10 minutes away by car and there are a number of gyms and fitness groups within easy reach of Mount Vernon, or for those preferring outdoor recreation, the area enjoys close proximity to a wealth of green space, including Barrachnie Park and Greenoakhill Forest. Sandyhills Golf Club is a short stroll or drive away for an invigorating round of golf. With the city centre easily reached by car, bus, or train, outstanding amenities including a vast array of shops, restaurants and bars, and cultural and entertainment venues are close to hand.
- COUNCIL TAXA payment made to your local authority in order to pay for local services like schools, libraries, and refuse collection. The amount you pay depends on the value of the property.Read more about council Tax in our glossary page.
- Band: H
- PARKINGDetails of how and where vehicles can be parked, and any associated costs.Read more about parking in our glossary page.
- Yes
- GARDENA property has access to an outdoor space, which could be private or shared.
- Yes
- ACCESSIBILITYHow a property has been adapted to meet the needs of vulnerable or disabled individuals.Read more about accessibility in our glossary page.
- Ask agent
Blackcroft Gardens, Mount Vernon, Glasgow, Lanarkshire
Add an important place to see how long it'd take to get there from our property listings.
__mins driving to your place
Get an instant, personalised result:
- Show sellers you’re serious
- Secure viewings faster with agents
- No impact on your credit score

Your mortgage
Notes
Staying secure when looking for property
Ensure you're up to date with our latest advice on how to avoid fraud or scams when looking for property online.
Visit our security centre to find out moreDisclaimer - Property reference TGM-40070983. The information displayed about this property comprises a property advertisement. Rightmove.co.uk makes no warranty as to the accuracy or completeness of the advertisement or any linked or associated information, and Rightmove has no control over the content. This property advertisement does not constitute property particulars. The information is provided and maintained by Thomas Bradley & Co, Glasgow. Please contact the selling agent or developer directly to obtain any information which may be available under the terms of The Energy Performance of Buildings (Certificates and Inspections) (England and Wales) Regulations 2007 or the Home Report if in relation to a residential property in Scotland.
*This is the average speed from the provider with the fastest broadband package available at this postcode. The average speed displayed is based on the download speeds of at least 50% of customers at peak time (8pm to 10pm). Fibre/cable services at the postcode are subject to availability and may differ between properties within a postcode. Speeds can be affected by a range of technical and environmental factors. The speed at the property may be lower than that listed above. You can check the estimated speed and confirm availability to a property prior to purchasing on the broadband provider's website. Providers may increase charges. The information is provided and maintained by Decision Technologies Limited. **This is indicative only and based on a 2-person household with multiple devices and simultaneous usage. Broadband performance is affected by multiple factors including number of occupants and devices, simultaneous usage, router range etc. For more information speak to your broadband provider.
Map data ©OpenStreetMap contributors.




