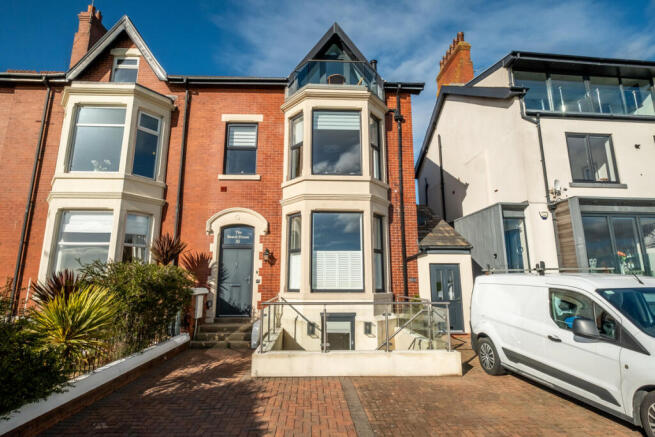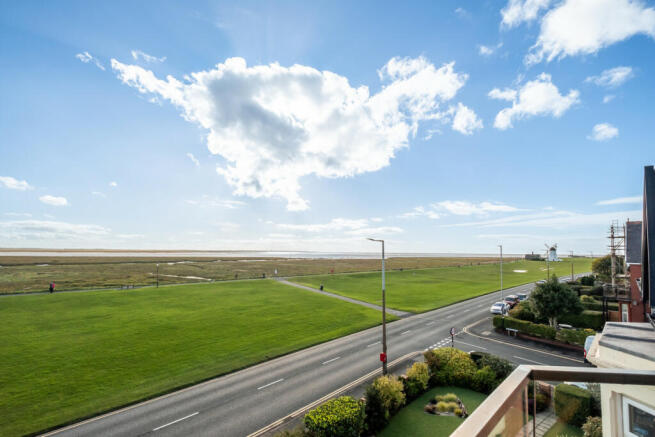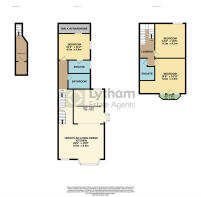East Beach, Lytham, FY8

- PROPERTY TYPE
Apartment
- BEDROOMS
3
- BATHROOMS
3
- SIZE
Ask agent
- TENUREDescribes how you own a property. There are different types of tenure - freehold, leasehold, and commonhold.Read more about tenure in our glossary page.
Ask agent
Key features
- STUNNING VIEWS OVER LYTHAM'S POPULAR GREEN AND ESTUARY
- FULLY RENOVATED TO AN EXCEPTIONAL STANDARD
- PERIOD CHARM AND CONTEMPORARYBESPOKE FINISHES THROUGHOUT
- THREE DOUBLE BEDROOMS
- OFF ROAD PARKING
- FANTASTIC LOCATION, WALKING DISTANCE FROM TOWN CENTRE
Description
Enjoy far-reaching vistas over the lush green, shimmering seafront, and tranquil estuary, with stunning sights extending to Southport and the majestic Welsh hills beyond.
This home is completely independent in every way, with the original private entrance hall leading to the first-floor landing, where you'll find a spacious open-plan lounge adorned with a bespoke granite fireplace. This inviting space flows seamlessly into a custom-made dining kitchen, showcasing exquisite imported Madagascan Laboradite worktops and a convenient breakfast bar—perfect for entertaining.
Retreat to the master bedroom, complete with a dressing room and en-suite bathroom, along with a luxurious family bathroom for guests. The second floor boasts a remarkable second bedroom with a private balcony, allowing you to fully immerse yourself in those spectacular views, providing a tranquil spot to relax. A third double bedroom and a contemporary shower room complete this impressive layout.
This exceptional home is further enhanced by its own private driveway at the front, ensuring convenience in your seaside lifestyle. Every detail has been thoughtfully curated to offer a sophisticated living experience, making this property not just a home, but a luxurious retreat. Don’t miss the opportunity to experience this magnificent property in person—it truly must be seen to be fully appreciated.
Ground Floor Entrance Vestibule
Composite external door to the front with UPVC double glazed window above. Coving and Amtico flooring. Glazed door and surrounding windows leads to:
Entrance Hall
Carpeted staircase leading to the first floor. Bespoke antique style radiator, Amtico flooring, coving and ceiling light with period moulding.
First Floor Split Level Landing
Aforementioned staircase from the ground floor, further staircase leading to the second floor. UPVC double glazed window to the front with beautiful views. Carpeted flooring, coving, ceiling lights and antique style radiator. Doors lead to Bedroom One and Bathroom. Open plan to:
Principal Lounge
UPVC double glazed bay window to the front, boasting fantastic views over Lytham's green, iconic windmill and the estuary beyond. Coving, TV aerial point, wall lights, ceiling light, radiator and feature bespoke Granite fireplace with inset living flame gas fire. Open plan to:
Dining Kitchen
UPVC double glazed window to the rear and oriel window to the side. Bespoke fitted kitchen units and island incorporating Laboradite Madagascan work surfaces, Indian handmade solid oak corbles under cooker hood, and Ukrainian carved oak table legs. Under mount 1 1/2 bowl copper sink, matching mixer tap and waste disposal system. Concealed drinks cabinet/bar area with LED lighting. Integrated appliances include: Kaiser Empire electric oven (with rotisserie function), Kaiser five ring gas hob with extractor above and Jim Warren contemporary splashback panel, dishwasher and washing machine. Tread lighting, Amtico flooring, coving, antique style radiator, LED lighting and ceiling light with period moulding.
Bedroom One
UPVC double glazed window to the side, with fitted blinds. Carpeted flooring, coving, loft access hatch, spot lighting, antique style radiator, TV aerial point and bedside lights. Door to En-Suite, opening to:
Dressing Room
Fully fitted with a range of open wardrobes, soft close drawers and pull-out shoe storage racks. Carpeted flooring and spot lighting.
En-Suite
UPVC double glazed window to the side, with fitted blind. Three piece white suite, comprising: walk-in shower area with curved glass screen, wall mounted chrome controls and overhead rain shower; vanity unit with granite worktop and inset ceramic wash hand basin with chrome mixer tap; and WC with push button flush. Tiled walls and flooring, wall mounted mirror, coving, spot lighting, extractor fan and chrome ladder style towel radiator.
Bathroom
Brand new high spec three piece bathroom suite, comprising: freestanding slipper bath with wall mounted chrome mixer tap and handheld shower attachment; vanity unit with inset wash hand basin and chrome mixer tap; and WC with concealed cistern and push button flush. Traditional Victorian tiled flooring, antique style towel radiator, coving, spot lighting, extractor fan and wall mounted illuminated mirror.
Second Floor Landing
Aforementioned staircase from the first floor. Velux skylight window. Carpeted flooring, coving and ceiling light with period moulding. Doors leading to the following rooms:
Bedroom Two
Powder coated aluminium double glazed door and adjacent windows to to the front, leading to a private sheltered balcony with external lighting, glass balustrade and artificial lawn, ideal for relaxing and taking in the stunning panoramic views. Bespoke antique style radiator, coving, carpeted flooring, spot lighting, wall lights and TV aerial point.
Bedroom Three
UPVC double glazed window to the rear. Original decorative cast iron fireplace, radiator, coving, carpeted flooring and wall lights.
Shower Room
Three piece contemporary suite, comprising: walk-in shower area with glass screen, wall mounted chrome controls, handheld shower attachment on riser rail and overhead rain shower; vanity unit with inset wash hand basin and chrome mixer tap; and WC with handle flush. Rose quartz tiled walls and flooring, wall mounted illuminated mirror, extractor fan, spot lighting, coving and antique style towel radiator.
External
The apartment benefits from its own private driveway to the front of the property.
Additional Information
The apartment has been fully renovated to the top standard with high spec interiors throughout.
Tenure - Shared freehold.
Useful loft space above the master bedroom, housing boiler.
Disclaimer
You may download or store this material for your own personal use and research. You may NOT republish, retransmit, redistribute or otherwise make the material available to any party or make the same available on any website, online service or bulletin board of your own or of any other party or make the same available in hard copy or in any other media without the website owner`s express prior written consent. The website owner's copyright must remain on all reproductions of material taken from this website. Please note we have not tested any apparatus, fixtures, fittings, or services. Interested parties must undertake their own investigation into the working order of these items. All measurements are approximate and photographs provided for guidance only.
Brochures
Brochure 1- COUNCIL TAXA payment made to your local authority in order to pay for local services like schools, libraries, and refuse collection. The amount you pay depends on the value of the property.Read more about council Tax in our glossary page.
- Ask agent
- PARKINGDetails of how and where vehicles can be parked, and any associated costs.Read more about parking in our glossary page.
- Yes
- GARDENA property has access to an outdoor space, which could be private or shared.
- Yes
- ACCESSIBILITYHow a property has been adapted to meet the needs of vulnerable or disabled individuals.Read more about accessibility in our glossary page.
- Ask agent
Energy performance certificate - ask agent
East Beach, Lytham, FY8
Add an important place to see how long it'd take to get there from our property listings.
__mins driving to your place
Get an instant, personalised result:
- Show sellers you’re serious
- Secure viewings faster with agents
- No impact on your credit score



Your mortgage
Notes
Staying secure when looking for property
Ensure you're up to date with our latest advice on how to avoid fraud or scams when looking for property online.
Visit our security centre to find out moreDisclaimer - Property reference RX434258. The information displayed about this property comprises a property advertisement. Rightmove.co.uk makes no warranty as to the accuracy or completeness of the advertisement or any linked or associated information, and Rightmove has no control over the content. This property advertisement does not constitute property particulars. The information is provided and maintained by Lytham Estate Agents, Lytham. Please contact the selling agent or developer directly to obtain any information which may be available under the terms of The Energy Performance of Buildings (Certificates and Inspections) (England and Wales) Regulations 2007 or the Home Report if in relation to a residential property in Scotland.
*This is the average speed from the provider with the fastest broadband package available at this postcode. The average speed displayed is based on the download speeds of at least 50% of customers at peak time (8pm to 10pm). Fibre/cable services at the postcode are subject to availability and may differ between properties within a postcode. Speeds can be affected by a range of technical and environmental factors. The speed at the property may be lower than that listed above. You can check the estimated speed and confirm availability to a property prior to purchasing on the broadband provider's website. Providers may increase charges. The information is provided and maintained by Decision Technologies Limited. **This is indicative only and based on a 2-person household with multiple devices and simultaneous usage. Broadband performance is affected by multiple factors including number of occupants and devices, simultaneous usage, router range etc. For more information speak to your broadband provider.
Map data ©OpenStreetMap contributors.




