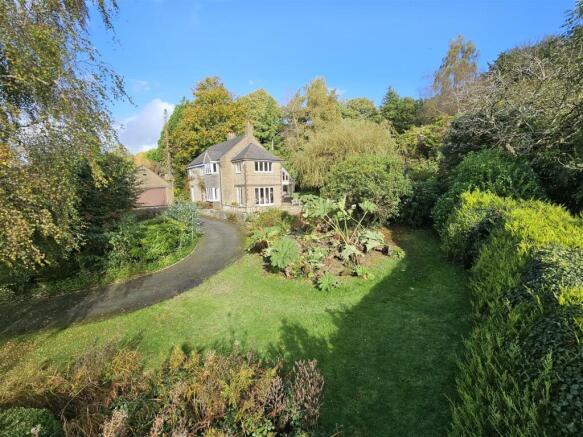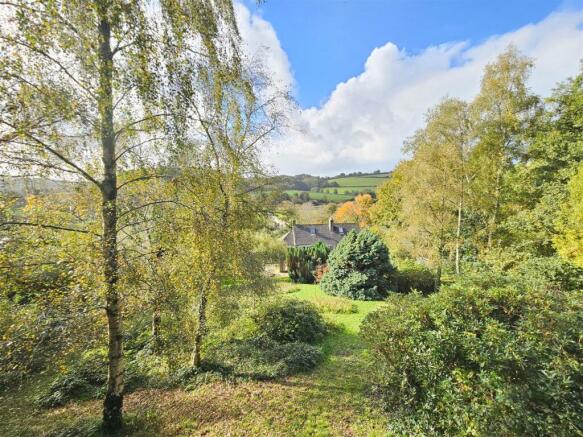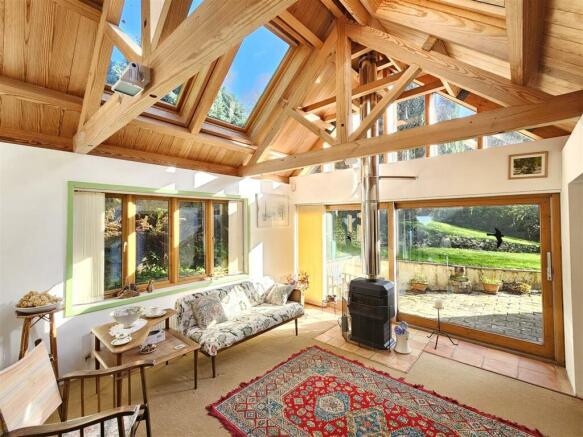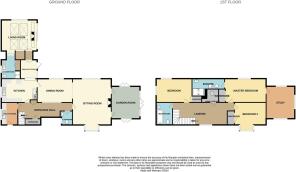
Horsebridge, Tavistock

- PROPERTY TYPE
Detached
- BEDROOMS
4
- BATHROOMS
2
- SIZE
Ask agent
- TENUREDescribes how you own a property. There are different types of tenure - freehold, leasehold, and commonhold.Read more about tenure in our glossary page.
Freehold
Key features
- Private location
- Individual Country House
- 5 Reception Rooms
- 3/4 Bedrooms
- 3 Bath/Shower Rooms
- Grounds of approximately 1 acre
- Potential to create Annexe
- Idyllic setting
- Stunning Views
- No Onward Chain
Description
Briefly comprising; Entrance porch, hallway with galleried landing, cloakroom, kitchen with range of wall and base units, oil fired Aga, boiler and separate utility room as well as a ground floor shower room. Breakfast room and stunning living room with vaulted ceiling and woodburner, enjoying views over the grounds and countryside beyond. A further dining room, sitting room with Jotul woodburner and a triple aspect garden room enjoy similar views.
On the first floor, a spacious landing leads to the master suite, boasting an en suite shower room and a triple aspect room currently used as a study, which could be a bedroom. Two double bedrooms and a family bathroom. Spectacular views are enjoyed from the first floor. A fully boarded loft has potential for a loft conversion subject to any necessary planning consents.
Outside, the driveway leads to ample parking for several vehicles and a detached double garage with power and light, electric door and water tap. The formal gardens and grounds are a particular delight with lawns, ornamental and annular ponds, stream, an abundant mix of mature trees and shrubs together with a small section of woodland. There is an extensive patio ideal for entertaining and Al fresco dining, whilst watching and listening to this haven for wildlife. For those keen gardeners there are many outbuildings including a workshop with power, log store and tractor bay, garden shed and chicken house.
Recessed Entrance Porch -
Entrance Hall -
Cloakroom -
Utility Room - 2.82m x 2.13m (9'3 x 7'0) -
Kitchen - 5.00m x 3.14m (16'4" x 10'3") -
Breakfast Room - 2.25m x 2.25m (7'4" x 7'4") -
Living Room - 4.54m x 4.37m max. (14'10" x 14'4" max. ) -
Ground Floor Shower Room - 2.97m x 1.59m (9'8" x 5'2") -
Dining Room - 3.02m x 2.23m (9'10" x 7'3") -
Sitting Room - 6.82m x 3.60m plus bay window (22'4" x 11'9" plus -
Garden Room - 3.64m x 2.47m (11'11" x 8'1") -
First Floor Landing -
Master Bedroom - 4.61m x 3.15m plus wardrobes (15'1" x 10'4" plus w -
En Suite Shower Room - 2.52m x 2.05m max. (8'3" x 6'8" max.) -
Study - 3.61m x 2.29m (11'10" x 7'6") -
Bedroom 2 - 3.61m x 3.16m (11'10" x 10'4") -
Bedroom 3 - 3.50m x 3.43m plus wardrobes (11'5" x 11'3" plus w -
Bathroom - 2.49m x 1.94m (8'2" x 6'4") -
Outside -
Detached Double Garage - 5.54m x 5.26m (18'2" x 17'3") -
Workshop - 6.4m x 3.66m (20'11" x 12'0") -
Open Fronted Tractor/Boat Store - 5.49m x 4.57m (18'0" x 14'11") -
Tenure - Freehold
Services - Mains water, mains electricity. Private drainage. Oil fired central heating.
Council Tax Band - G
Epc - E/45
Directions - From Tavistock, follow the B3362 towards Lamerton and Milton Abbot, passing Lamerton Stores/Carrs Garage on the left hand side and after another 1 mile at Tuell Post turn left signposted Sydenham Damerel. Continue for 1.5 miles, through the village of Sydenham Damerel, then turn right at the 'T' Junction signed Horsebridge. Pass the Royal Inn public house on your left and then turn left, then immediately left into the drive of the property.
Brochures
Horsebridge, Tavistock- COUNCIL TAXA payment made to your local authority in order to pay for local services like schools, libraries, and refuse collection. The amount you pay depends on the value of the property.Read more about council Tax in our glossary page.
- Band: G
- PARKINGDetails of how and where vehicles can be parked, and any associated costs.Read more about parking in our glossary page.
- Yes
- GARDENA property has access to an outdoor space, which could be private or shared.
- Yes
- ACCESSIBILITYHow a property has been adapted to meet the needs of vulnerable or disabled individuals.Read more about accessibility in our glossary page.
- Ask agent
Horsebridge, Tavistock
Add an important place to see how long it'd take to get there from our property listings.
__mins driving to your place
Get an instant, personalised result:
- Show sellers you’re serious
- Secure viewings faster with agents
- No impact on your credit score
Your mortgage
Notes
Staying secure when looking for property
Ensure you're up to date with our latest advice on how to avoid fraud or scams when looking for property online.
Visit our security centre to find out moreDisclaimer - Property reference 33474438. The information displayed about this property comprises a property advertisement. Rightmove.co.uk makes no warranty as to the accuracy or completeness of the advertisement or any linked or associated information, and Rightmove has no control over the content. This property advertisement does not constitute property particulars. The information is provided and maintained by View Property, Tavistock. Please contact the selling agent or developer directly to obtain any information which may be available under the terms of The Energy Performance of Buildings (Certificates and Inspections) (England and Wales) Regulations 2007 or the Home Report if in relation to a residential property in Scotland.
*This is the average speed from the provider with the fastest broadband package available at this postcode. The average speed displayed is based on the download speeds of at least 50% of customers at peak time (8pm to 10pm). Fibre/cable services at the postcode are subject to availability and may differ between properties within a postcode. Speeds can be affected by a range of technical and environmental factors. The speed at the property may be lower than that listed above. You can check the estimated speed and confirm availability to a property prior to purchasing on the broadband provider's website. Providers may increase charges. The information is provided and maintained by Decision Technologies Limited. **This is indicative only and based on a 2-person household with multiple devices and simultaneous usage. Broadband performance is affected by multiple factors including number of occupants and devices, simultaneous usage, router range etc. For more information speak to your broadband provider.
Map data ©OpenStreetMap contributors.





