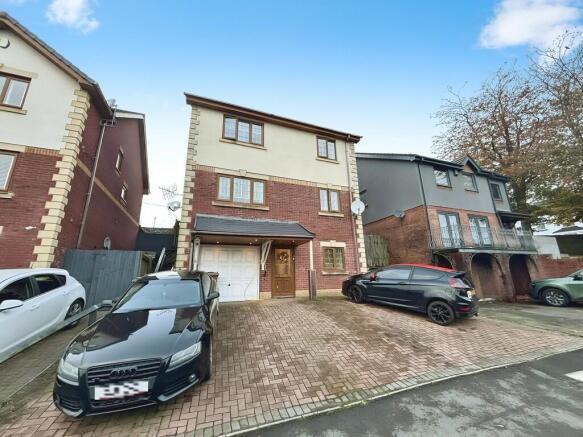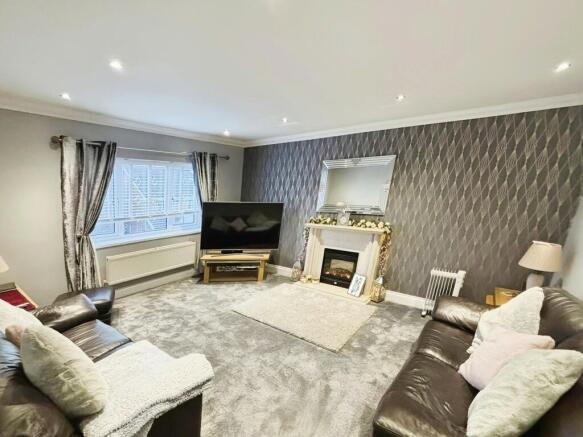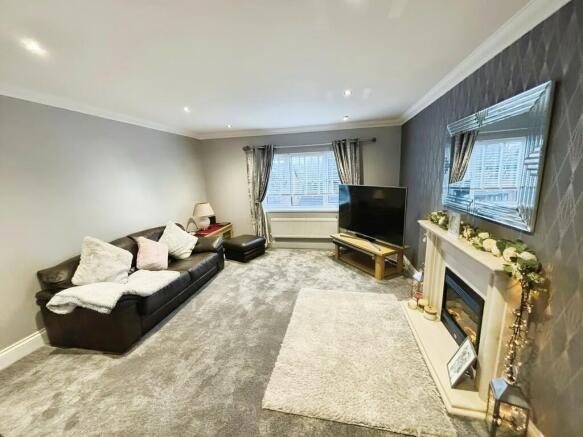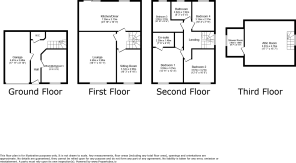Kingswood Close, Hengoed

- PROPERTY TYPE
Detached
- BEDROOMS
4
- BATHROOMS
3
- SIZE
Ask agent
- TENUREDescribes how you own a property. There are different types of tenure - freehold, leasehold, and commonhold.Read more about tenure in our glossary page.
Freehold
Key features
- SUBSTANTIAL DETACHED PROPERTY
- POPULAR ESTATE
- FOUR GOOD SIZE BEDROOMS
- VERSATILE LAYOUT
- SPACIOUS LOUNGE
- OPEN PLAN KITCHEN DINER
- UTILITY ROOM
- FOUR WC
- ATTIC ROOM WITH EN-SUITE
- INTEGRAL GARAGE & DRIVEWAY PARKING FOR 3 CARS
Description
Boasting a versatile layout set over four floors, the residence consists of four bedrooms, three bathrooms, two reception rooms, and one kitchen. Additionally, the property features an integral garage, enhancing the practicality of this family home.
The master bedroom is spacious and comes complete with an en-suite, while the other three bedrooms are all well-proportioned doubles. The potential for two additional bedrooms further enhances the versatility of this home.
The three bathrooms are well-appointed, featuring heated towel rails, another being an en-suite, and the third being a shower room in the attic.
The remarkable open-plan kitchen is fitted with modern appliances, oak cabinets, a separate utility room, and provides ample dining space. Sliding doors conveniently lead out to the garden, perfect for entertaining or family gatherings.
The two reception rooms are both inviting, with one boasting large windows, a cosy electric fireplace, a large lounge area, and new carpeting. The other reception room can serve as a separate dining room or an additional bedroom, according to your needs.
Unique features such as LED lights in the stairway and an attic room with en-suite add a touch of modern elegance. This property truly caters to a lifestyle of convenience and comfort, providing the potential to create a home that is uniquely yours.
HALLWAY Entrance giving access to home office/utility/bedroom 5, garage and WC. Stairs to the first floor with under stairs storage. Laminate flooring. Radiator.
OFFICE/UTILITY 10' 8" x 8' 9" (3.27m x 2.69m) Currently utilised as a home office/utility room. Versatile room that could be utilised as a 5th bedroom. Laminate flooring. Wall mounted combi boiler. Spotlight lighting. Window to the front. Radiator.
WC 5' 6" x 3' 1" (1.69m x 0.95m) Consists of WC and wash basin. Tiled floor and cladded walls. Radiator.
STAIRS TO THE FIRST FLOOR Carpeted flooring with LED lead the way lights.
LOUNGE 18' 0" x 13' 1" (5.50m x 3.99m) Very generous family lounge. Feature fireplace with inset electric fire. Carpeted flooring. Spotlight lighting. Large window to the front. Radiator.
SITTING ROOM 10' 2" x 9' 9" (3.12m x 2.99m) Additional sitting room/separate dining room. Carpeted flooring. Spotlight lighting. Window to the front. Radiator.
KITCHEN/DINER 23' 9" x 10' 3" (7.26m x 3.13m) Large kitchen diner fitted with oak wall and base units. Integrated appliances include a fantastic range cooker to stay, washing machine and dishwasher. Laminate work surfaces with matching upstands and inset sink and drainer. Space for 6-seater dining table. Sliding patio doors leading to rear garden. Spotlight lighting. Laminate flooring. Window to the rear. Radiator.
STAIRS TO THE SECOND FLOOR Carpeted flooring with LED lead the way lights.
BEDROOM ONE 12' 10" x 12' 3" (3.93m x 3.75m) Spacious master bedroom. Carpeted flooring. storage cupboard/walk in wardrobe. Door to en-suite. Window to the front. Radiator.
EN-SUITE 7' 5" x 4' 9" (2.28m x 1.46m) Consists of shower cubicle with cladded walls, Wc and wash basin. Tiled floors and half tiled walls. Radiator.
BEDROOM TWO 10' 9" x 10' 5" (3.30m x 3.19m) Double bedroom. Carpeted flooring. Window to the front. Radiator.
BEDROOM THREE 12' 0" x 10' 6" (3.67m x 3.21m) Double bedroom. Carpeted flooring. Window to the rear. Radiator.
BEDROOM FOUR 10' 4" x 7' 9" (3.15m x 2.37m) Double bedroom. Carpeted flooring. Window to the rear. Radiator.
BATHROOM 8' 3" x 6' 3" (2.52m x 1.92m) Consists of bath with overhead shower, WC and wash basin. Half tiled walls and tiled floor. Window to the rear. Radiator.
STAIRS TO THE THIRD FLOOR Carpeted flooring.
ATTIC ROOM 17' 7" x 15' 7" (5.37m x 4.75m) Very large attic room. Carpeted flooring. Velux windows. Eave storage space. Radiator. Door to en-suite.
SHOWER ROOM 9' 6" x 5' 10" (2.92m x 1.80m) Consists of shower, WC and Wash basin. Vinyl flooring. Window to the side. Radiator.
TO THE OUTSIDE
TO THE FRONT Driveway parking for 3 cars and access to integral garage. Side access to rear garden.
TO THE REAR Step out to a newly decked seating area fitted only 3 months ago. Step up to a laid to lawn section with hot tub to stay. Step up again to a large hard stand which has potential for further off road parking or can be improved further.
In accordance with the 1993 Misrepresentation Act the agent has not tested any apparatus, equipment, fixtures, fittings or services and so, cannot verify they are in working order, or fit for their purpose. Neither has the agent checked the legal documentation to verify the leasehold/freehold status of the property. The buyer is advised to obtain verification from their solicitor or surveyor. Also, photographs are for illustration only and may depict items which are not for sale or included in the sale of the property, All sizes are approximate.
INDEPENDENT MORTGAGE SERVICE AVAILABLE.
Your home is at risk of being repossessed if you do not keep up repayments on your mortgage.
- COUNCIL TAXA payment made to your local authority in order to pay for local services like schools, libraries, and refuse collection. The amount you pay depends on the value of the property.Read more about council Tax in our glossary page.
- Ask agent
- PARKINGDetails of how and where vehicles can be parked, and any associated costs.Read more about parking in our glossary page.
- Garage,Off street
- GARDENA property has access to an outdoor space, which could be private or shared.
- Yes
- ACCESSIBILITYHow a property has been adapted to meet the needs of vulnerable or disabled individuals.Read more about accessibility in our glossary page.
- Ask agent
Kingswood Close, Hengoed
Add an important place to see how long it'd take to get there from our property listings.
__mins driving to your place
Get an instant, personalised result:
- Show sellers you’re serious
- Secure viewings faster with agents
- No impact on your credit score

Your mortgage
Notes
Staying secure when looking for property
Ensure you're up to date with our latest advice on how to avoid fraud or scams when looking for property online.
Visit our security centre to find out moreDisclaimer - Property reference 101520005060. The information displayed about this property comprises a property advertisement. Rightmove.co.uk makes no warranty as to the accuracy or completeness of the advertisement or any linked or associated information, and Rightmove has no control over the content. This property advertisement does not constitute property particulars. The information is provided and maintained by Lucas Estates & Rentals, Ystrad Mynach. Please contact the selling agent or developer directly to obtain any information which may be available under the terms of The Energy Performance of Buildings (Certificates and Inspections) (England and Wales) Regulations 2007 or the Home Report if in relation to a residential property in Scotland.
*This is the average speed from the provider with the fastest broadband package available at this postcode. The average speed displayed is based on the download speeds of at least 50% of customers at peak time (8pm to 10pm). Fibre/cable services at the postcode are subject to availability and may differ between properties within a postcode. Speeds can be affected by a range of technical and environmental factors. The speed at the property may be lower than that listed above. You can check the estimated speed and confirm availability to a property prior to purchasing on the broadband provider's website. Providers may increase charges. The information is provided and maintained by Decision Technologies Limited. **This is indicative only and based on a 2-person household with multiple devices and simultaneous usage. Broadband performance is affected by multiple factors including number of occupants and devices, simultaneous usage, router range etc. For more information speak to your broadband provider.
Map data ©OpenStreetMap contributors.




