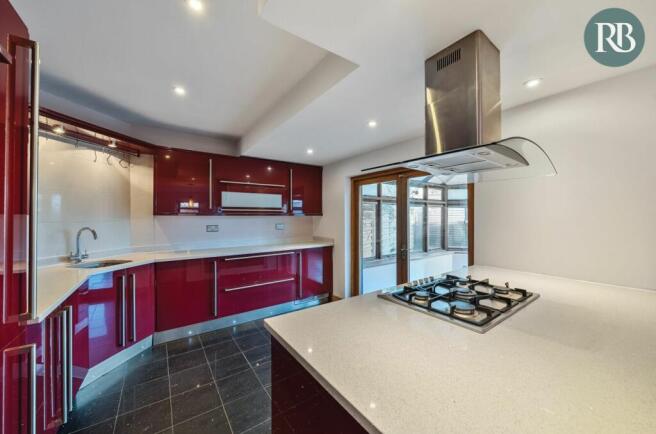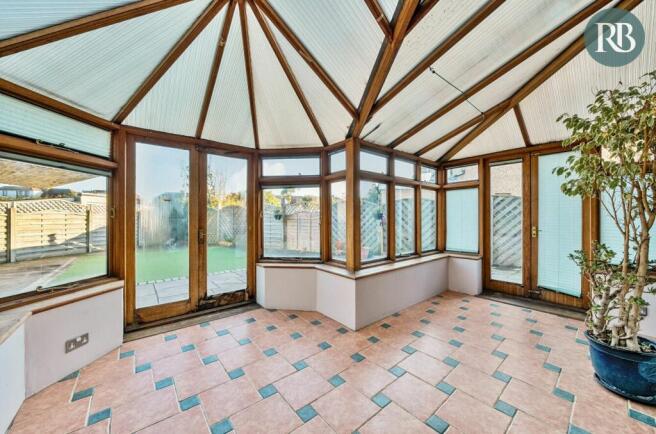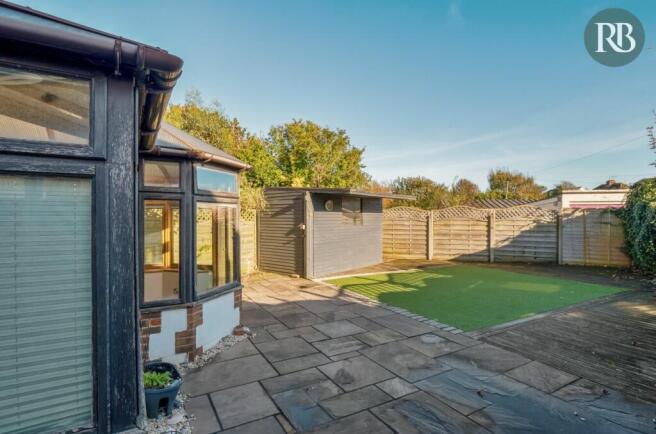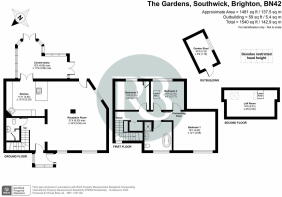The Gardens, Southwick, BN42 4AQ

- PROPERTY TYPE
Semi-Detached
- BEDROOMS
3
- BATHROOMS
1
- SIZE
1,481 sq ft
138 sq m
- TENUREDescribes how you own a property. There are different types of tenure - freehold, leasehold, and commonhold.Read more about tenure in our glossary page.
Freehold
Key features
- Family home with spacious living
- No Onward Chain
- Three bedrooms & home office
- 21' x 18' Westerly Living room
- Stylish Kitchen & Conservatory
- Southerly aspect Garden
- Loft room ideal for Home office
- Luxury family bathroom & GF WC
- Private driveway for a variety of vehicles
- Short walk to Southwick Station
Description
The Gardens
Approached via a secluded close benefitting from a corner position, there is a generous paved driveway for several cars and can accommodate larger vehicles such as a camper van.
An extended family home with open plan living, from the hall is a downstairs WC, a wide opening leads to the spacious 21ft x 18ft open plan living space which is ideal for growing families, this extends into a good sized stylish kitchen, double doors open onto a bright and airy conservatory ideal for a dining area.
Two sets of patio doors lead out to the rear garden which is secluded with an open outlook, there is a patio and decked areas along with a garden shed with power and side access gate.
On the first floor are three double bedrooms and a luxury family bathroom which has a walk in shower and free standing bath. The main bedroom is a spacious 16ft x 12ft and bedroom two has a pull down ladder leading to a loft room, this bright space could be an ideal home office or teenage lounge.
There are solar panels producing energy which is sold back to the grid, generating an annual income. No Onward Chain.
Location
Situated just off the coast road in Southwick, a 10 minute walk to Lady Bee Marina with a range of facilities including The New Port Arms and Port Kitchen with access to the beach across the lock gates. Several green spaces are close by including Southwick Recreation Ground offering a large green space with playground and skate park.
A variety of independent retailers and local shops can be found within 1/2 mile away at Southwick Square, other local facilities include Manor Practice Doctors Surgery, Southwick Library, Southwick Community Centre, café and The Barn Theatre offering a selection of arts and entertainment.
A short walk to Southwick Train Station with a London connection, regular bus service to neighbouring towns, good road links along the coast road and easy access to A27/A23
Internal Features
Entering through a pitched roof porch which has windows to all sides, an ideal area to hide away coats and shoes, opening into the hall which has a WC and understairs storage.
A wide opening leads into an impressive living room which has generous light from three sides, extending to 24ft x 18ft this is a great open space to create the ideal family room and space for the large sofa you've always wanted, an angled wall and support pillar breaks the space up nicely and lends itself to zone sections, plenty of space for a good sized dining table and a patio door which leads onto the garden. Finished with a wood effect flooring and two neat recessed display alcoves with down lighting.
The stylish high end kitchen is set off the living space divided by counter and units giving an open sociable feel, a clever and practical design with a large counter housing the oven and hob with a floating extractor above, a perfect set up for cooking whilst entertaining and socialising. Cabinets are finished in a deep high gloss red paired with long stainless steel handles, large pan drawers and slide out larder, further cupboards with white gloss doors face the living room giving more versatility, there is an integral dishwasher and space for an American style fridge / freezer. Topped with a granite white sparkle work tops, tiled splashback and recessed sink, well lit with some counter lighting, kick board lights and plenty of ceiling downlights, nicely contrast with a black sparkle floor tiles.
Double doors lead onto a hand built conservatory which frames the rear garden, having two sets of patio doors leading onto the garden a pitched roof and some fitted blinds. A nice design forming an L which is great for a dining table and sitting area, enjoying plenty of light from a southerly aspect.
Stairs from the hall have inset lighting and a window, leading to the landing with a large storage cupboard
The luxury bathroom is a generous size, fully tiled with a large recessed fitted mirror, the freestanding bath has a built in mixer tap, there is a walk in shower finished with waterfall effect shower head and mosaic style tiling, the wall hung sink has built in mixer taps and WC with hidden cistern.
The main bedroom is a generous size of 16ft x 12ft and enjoys a westerly aspect, there is a connecting door which leads into bedroom two, lending itself to creating a dressing room
Bedroom two and three are both doubles and set to the back with an open southerly outlook, from bedroom two is a pull down ladder giving access to a loft room ideal for a home office or teenagers lounge, a bright space with two Velux windows.
External Features
The secluded rear garden backs onto gardens giving plenty of privacy, mainly having a southerly aspect, the corner positioning gives a wider space to the side which captures the afternoon setting sun. A level garden which has been laid out with a patio which seamlessly leads into decking and artificial grass area, there is a garden shed with a window and overhang roof giving scope to create a bar or garden room.
A side access gate leads to the front garden which has a generous paved driveway making the most of the corner position, ideal for parking a variety of vehicles including something larger like a camper van whilst still giving access for more parking, partly enclosed by a shrub and tree border giving good privacy.
The property also has solar panels which are owned and included with the property, these produce energy which is fed and sold back to the grid, providing additional annual income.
Royall Best's Thoughts
A great family house with spacious living perfect of socialising and entertaining, ideal for growing families with plenty of parking and a loft room which could be a teenager lounge/office. Sun trap southerly garden with an open outlook.
- COUNCIL TAXA payment made to your local authority in order to pay for local services like schools, libraries, and refuse collection. The amount you pay depends on the value of the property.Read more about council Tax in our glossary page.
- Band: B
- PARKINGDetails of how and where vehicles can be parked, and any associated costs.Read more about parking in our glossary page.
- Driveway,Off street,Private
- GARDENA property has access to an outdoor space, which could be private or shared.
- Private garden
- ACCESSIBILITYHow a property has been adapted to meet the needs of vulnerable or disabled individuals.Read more about accessibility in our glossary page.
- Level access
The Gardens, Southwick, BN42 4AQ
Add an important place to see how long it'd take to get there from our property listings.
__mins driving to your place
Get an instant, personalised result:
- Show sellers you’re serious
- Secure viewings faster with agents
- No impact on your credit score
Your mortgage
Notes
Staying secure when looking for property
Ensure you're up to date with our latest advice on how to avoid fraud or scams when looking for property online.
Visit our security centre to find out moreDisclaimer - Property reference S1111269. The information displayed about this property comprises a property advertisement. Rightmove.co.uk makes no warranty as to the accuracy or completeness of the advertisement or any linked or associated information, and Rightmove has no control over the content. This property advertisement does not constitute property particulars. The information is provided and maintained by Royall Best, Southwick. Please contact the selling agent or developer directly to obtain any information which may be available under the terms of The Energy Performance of Buildings (Certificates and Inspections) (England and Wales) Regulations 2007 or the Home Report if in relation to a residential property in Scotland.
*This is the average speed from the provider with the fastest broadband package available at this postcode. The average speed displayed is based on the download speeds of at least 50% of customers at peak time (8pm to 10pm). Fibre/cable services at the postcode are subject to availability and may differ between properties within a postcode. Speeds can be affected by a range of technical and environmental factors. The speed at the property may be lower than that listed above. You can check the estimated speed and confirm availability to a property prior to purchasing on the broadband provider's website. Providers may increase charges. The information is provided and maintained by Decision Technologies Limited. **This is indicative only and based on a 2-person household with multiple devices and simultaneous usage. Broadband performance is affected by multiple factors including number of occupants and devices, simultaneous usage, router range etc. For more information speak to your broadband provider.
Map data ©OpenStreetMap contributors.







