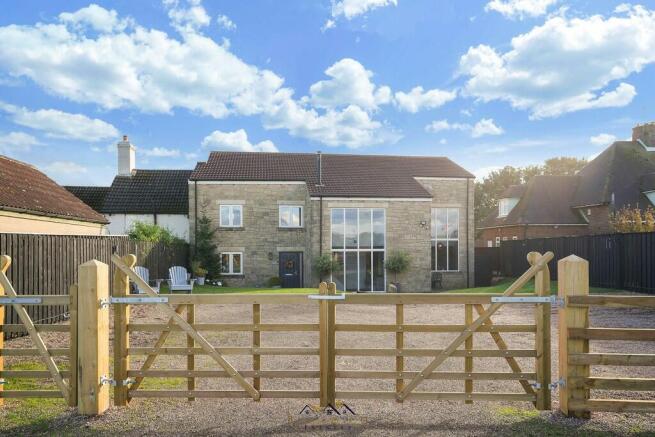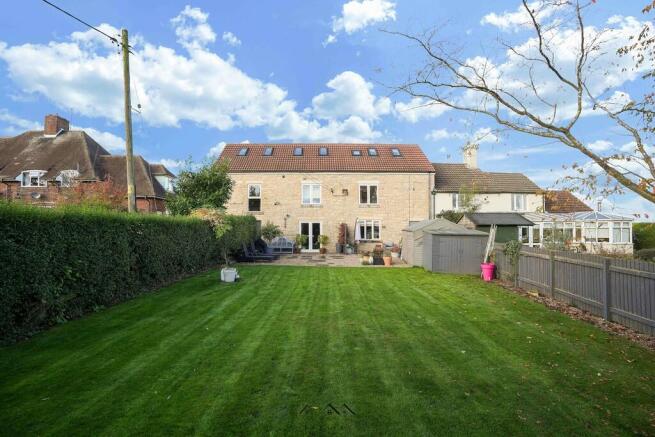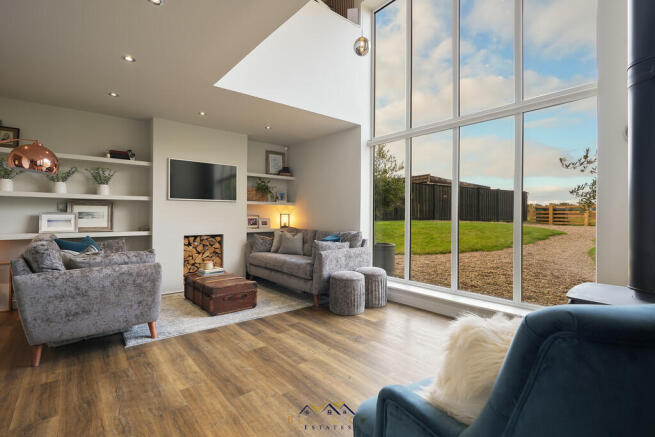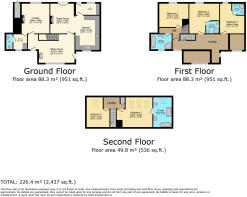Burnt Leys Cottages, Steetley, Worksop
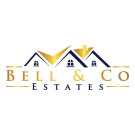
- PROPERTY TYPE
Cottage
- BEDROOMS
5
- BATHROOMS
4
- SIZE
2,437 sq ft
226 sq m
- TENUREDescribes how you own a property. There are different types of tenure - freehold, leasehold, and commonhold.Read more about tenure in our glossary page.
Freehold
Key features
- Five Bedroom Executive Home
- Stunning Throughout
- Recently Revovated
- Breath Taking Views
- New Fitted Kitchen with Dining Area
- Formal Lounge
- Master Bedroom with En Suite
- Three Further Bedrooms with En Suites
- Private Enclosed Rear Garden
- Gated Driveway
Description
Bell & Co Estates are honoured to present this beautiful five-bedroom link-detached home in Steetley, offering extensive living space spread across three floors.
Perfect for families, this home blends modern touches with timeless charm, featuring spacious rooms, elegant finishes, and plenty of natural light throughout.
With both original character and modern extensions, this property is ready to move into!
Entering through a spacious hallway, you're immediately greeted by a cozy snug area, featuring a log burner and a large floor-to-ceiling window that fills the space with natural light.
The heart of the home is the newly modern fitted kitchen, complete with an island and breakfast bar. The kitchen offers ample worktop and cupboard space, a freestanding Rangemaster cooker, and integrated appliances-ideal for family cooking and entertaining.
Adjacent is the dining area, boasting charming wooden beams and an open fire for show. French doors from the dining area lead out into the expansive rear garden.
The utility room is perfectly designed with plumbing for laundry and extra storage, offering convenient access to the garden.
The formal lounge provides a serene retreat with an electric fire and warm wall lighting, while a separate office space offers a quiet place to work, complemented by a downstairs WC.
The first floor is home to three generous double bedrooms, with fitted wardrobes and renovated ensuite bathrooms, featuring newly fitted shower cubicles, wash basins, and WCs.
The modern family bathroom is luxurious, complete with a freestanding bath, separate shower cubicle, wash basin, and WC.
The landing area offers a versatile space that could be used as an office or a snug, with breathtaking views from the open staircase.
The second floor is dedicated to the expansive master bedroom, which comes with a recently renovated ensuite. The ensuite includes a freestanding bath, walk-in shower, wash basin, WC, and additional storage.
A second double bedroom is currently used as a dressing room, offers further flexibility.
The front of the property features a large pebbled driveway, secured by new gates, providing ample parking. There's also a grassed area and a path leading to the front door.
The side gate gives access to the spacious rear garden, which includes a patio area, a boiler house, a wood store, and two storage sheds.
Located within easy driving distance to local towns, motorway links, and schools, this property offers both convenience and privacy, making it perfect for families looking for space and comfort.
Contact Bell & Co Estates today to arrange your viewing of this stunning family home.
It's ready for you to move straight into and start creating your own memories!
SITTING ROOM 21' 5" x 13' 1" (6.53m x 3.99m) Sitting room with log burner fire features floor to ceiling large windows providing light throughout.
KITCHEN 15' 9" x 11' 2" (4.8m x 3.4m) Great size modern kitchen with large island, integrated appliances and plenty of worktop and cupboard space.
DINING ROOM 15' 1" x 11' 2" (4.6m x 3.4m) Dining room with open fireplace featuring logs and lighting along with french doors providing access to the patio area.
UTILITY ROOM 11' 2" x 8' 3" (3.4m x 2.51m) Utility room featuring plumbing for your essentials along with further worktop and cupboard space.
LOUNGE 15' 1" x 12' 10" (4.6m x 3.91m) Cozy lounge with electric log burner fire.
STUDY 8' 11" x 8' 4" (2.72m x 2.54m) Convenient study with access to downstairs WC.
WC Downstairs WC with wash basin.
BEDROOM TWO 13' 5" x 10' 6" (4.09m x 3.2m) Rear facing second bedroom fit for a double.
BEDROOM THREE 15' 1" x 11' 10" (4.6m x 3.61m) Rear facing third double bedroom along with convenient en-suite.
ENSUITE 6' 1" x 5' 8" (1.85m x 1.73m) En-suite with walk in shower, wash basin and WC.
BEDROOM FOUR 15' 1" x 11' 2" (4.6m x 3.4m) Rear facing fourth double bedroom with en-suite.
ENSUITE 5' 7" x 5' 2" (1.7m x 1.57m) En-suite with walk in shower, wash basin and WC.
BATHROOM 10' 2" x 6' 7" (3.1m x 2.01m) Family bathroom with free standing bath, walk in shower, wash basin and WC.
BEDROOM FIVE 13' 9" x 10' 6" (4.19m x 3.2m) Fifth bedroom fit for a double.
BEDROOM ONE 20' 4" x 13' 9" (6.2m x 4.19m) Master bedroom with master en-suite.
ENSUITE 13' 9" x 8' 6" (4.19m x 2.59m) Modern master en-suite with free standing bath, walk in shower, wash basin and WC.
BELL & CO ESTATES OPENING HOURS - Monday to Friday 9:00am - 5:30pm ~ Saturday 9:00am - 12:00pm ~ Sunday closed
INDEPENDENT MORTGAGE ADVICE - With so many mortgage options to choose from, how do you know you're getting the best deal? Quite simply you don't! So why not talk to our expert.
FREE VALUATIONS - If you need to sell a house then please take advantage of our FREE VALUATION service, contact our office for a prompt, personable and efficient service.
Freehold
Council Tax Band D
EPC Grade C
Brochures
Brochure- COUNCIL TAXA payment made to your local authority in order to pay for local services like schools, libraries, and refuse collection. The amount you pay depends on the value of the property.Read more about council Tax in our glossary page.
- Band: D
- PARKINGDetails of how and where vehicles can be parked, and any associated costs.Read more about parking in our glossary page.
- Off street
- GARDENA property has access to an outdoor space, which could be private or shared.
- Yes
- ACCESSIBILITYHow a property has been adapted to meet the needs of vulnerable or disabled individuals.Read more about accessibility in our glossary page.
- Ask agent
Burnt Leys Cottages, Steetley, Worksop
Add an important place to see how long it'd take to get there from our property listings.
__mins driving to your place
Get an instant, personalised result:
- Show sellers you’re serious
- Secure viewings faster with agents
- No impact on your credit score
Your mortgage
Notes
Staying secure when looking for property
Ensure you're up to date with our latest advice on how to avoid fraud or scams when looking for property online.
Visit our security centre to find out moreDisclaimer - Property reference 101101002074. The information displayed about this property comprises a property advertisement. Rightmove.co.uk makes no warranty as to the accuracy or completeness of the advertisement or any linked or associated information, and Rightmove has no control over the content. This property advertisement does not constitute property particulars. The information is provided and maintained by Bell & Co Estates, Kiveton Park. Please contact the selling agent or developer directly to obtain any information which may be available under the terms of The Energy Performance of Buildings (Certificates and Inspections) (England and Wales) Regulations 2007 or the Home Report if in relation to a residential property in Scotland.
*This is the average speed from the provider with the fastest broadband package available at this postcode. The average speed displayed is based on the download speeds of at least 50% of customers at peak time (8pm to 10pm). Fibre/cable services at the postcode are subject to availability and may differ between properties within a postcode. Speeds can be affected by a range of technical and environmental factors. The speed at the property may be lower than that listed above. You can check the estimated speed and confirm availability to a property prior to purchasing on the broadband provider's website. Providers may increase charges. The information is provided and maintained by Decision Technologies Limited. **This is indicative only and based on a 2-person household with multiple devices and simultaneous usage. Broadband performance is affected by multiple factors including number of occupants and devices, simultaneous usage, router range etc. For more information speak to your broadband provider.
Map data ©OpenStreetMap contributors.
