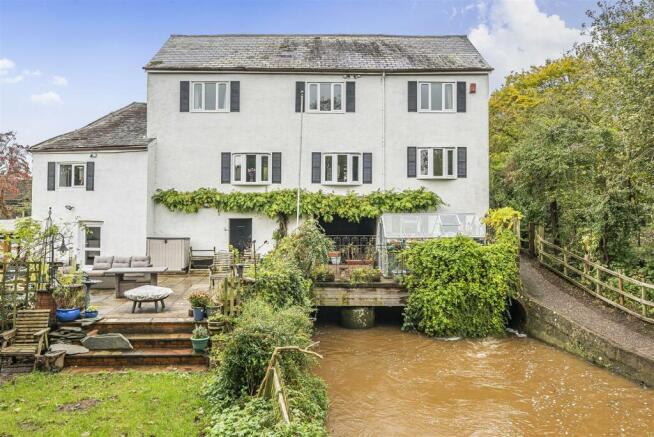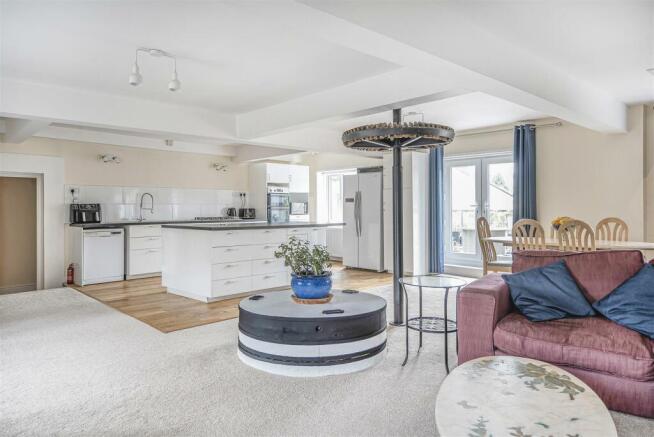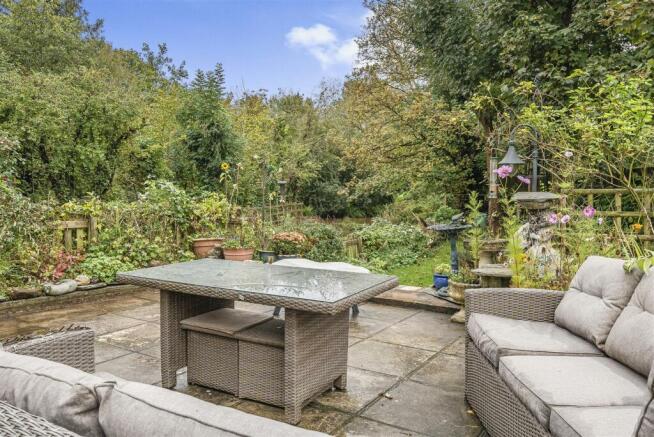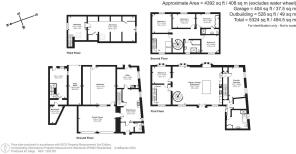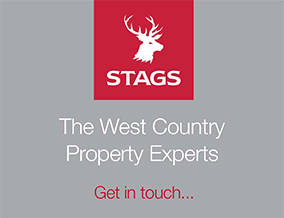
Lower Mill Lane, Cullompton

- PROPERTY TYPE
Detached
- BEDROOMS
6
- BATHROOMS
3
- SIZE
4,392 sq ft
408 sq m
- TENUREDescribes how you own a property. There are different types of tenure - freehold, leasehold, and commonhold.Read more about tenure in our glossary page.
Freehold
Key features
- Non-Listed Detached Period Former Mill
- Mill Wheel and Leat
- 6 Bedrooms, 3 Bathrooms
- 24' Double Garage and gated drive
- 32' Kitchen/ dining/ living room
- M5 (J28) 1 mile
- Walking distance from Town centre
- Council Tax Band F
- Potential self contained multigenerational living (STC)
- Freehold
Description
Situation - The property is ideally situated in a tucked away location just off the town centre and close to open countryside, combining rare walking access to amenities and culm valley footpaths and community fields on its doorsteps.
Cullompton is a bustling town with an excellent range of services, shops and amenities including primary and secondary schools and sports centre. The M5 J28 is approximately 1 mile allowing access to Exeter, Taunton, Bristol and beyond.
Tiverton Parkway Station is 6 miles with mainline trains to London Paddington.
Description - A large historic period former Mill, this unusual and particularly spacious home is quite unique and is graced with it's own water wheel and Mill leat.
Arranged over three floors, this versatile building has large parking provided within an integral double garage and gated drive as well as workshop and storage areas. The extensive and versatile accommodation offers potential for self contained, multi-generational living, subject to necessary consents. A particular feature within the centre of the home is a stunning kitchen/ dining/ living room extending to 32' with attractive views to the leat and beyond.
There is also a particullary spacious top floor attic providing scope for further bedrooms, hobby/ games rooms.
Accommodation - An entrance lobby gives access to cloakroom with WC and also to a sitting room with adjoining large utility with rear garden access. The utility has potential to form a second kitchen if required, subject to necessary consents.
On the first floor a master suite is located off the landing with large bedroom area, walk-in wardrobe and luxury ensuite bathroom, with bath and separate shower. Continuing on the first floor is a stunning 32' Kitchen/ dining/ living room with recently refitted kitchen area and feature mill wheel workings. A playroom/ bedroom 6 lies off the Kitchen/ dining/ living room as well as a study/ landing space with staircase to ground and second floor.
On the second floor are four bedrooms, one of which benefits from an ensuite. A family bathroom and separate sauna is also located on this floor.
On the third floor is an open space currently used as a storage and hobby space, having potential for a number of uses including further bedrooms, games room or cinema room.
Located within the ground floor is a double garage, workshop and open water wheel and leat.
Outside - The property is accessed via Lower Mill Lane, a no through road which terminates at Lower Mill. Double doors to the side of the property opens to a private driveway for 2/3 cars. Further parking is provided by the integral double garage.
To the rear of the property a wide patio and terrace runs across the rear providing excellent seating and extending space overlooking the mill leat, providing a superb water feature of boundless interest. Beyond the patio is a lawned garden enclosed by fencing and hedging.
On the first floor a garden terrace opens from the kitchen/dining/living room and provides a wide outlook and catching the afternoon sun when it shines.
A further separate area of land lies to the side of the property, beyond a public footpath which is part of a copse/ open space which again has good potential as allotments or a great open space for leisure use or nature reserve boarding the community fields.
Services - Mains electricity, water, gas and drainage. Gas central heating.
Double glazing. 16 PV Panels and 4 batteries. EV charging point.
Ofcom predicted broadband services - Standard: Download 18Mbps, Upload 1Mbps. Superfast: Download 80Mbps, Upload 20Mbps.
Ofcom predicted mobile coverage for voice and data: Internal - EE, Three, O2 (Limited) & Vodaphone (Limited). External - EE, Three, O2 and Vodafone.
Local Authority: Mid Devon District Council. Cullompton Conservation Area
Viewings - Strictly by appointment via Stags Tiverton
Directions - From the centre of Cullompton (fore street heading south), turn left into Cockpit Hill, first left again into Queens Square and then leading into Lower Mill Lane as it meanders to the bottom and Lower Mill is the property ahead of you at the bottom. Please drive to the right of the house and park in the drive.
Brochures
Lower Mill Lane, Cullompton- COUNCIL TAXA payment made to your local authority in order to pay for local services like schools, libraries, and refuse collection. The amount you pay depends on the value of the property.Read more about council Tax in our glossary page.
- Band: F
- PARKINGDetails of how and where vehicles can be parked, and any associated costs.Read more about parking in our glossary page.
- Yes
- GARDENA property has access to an outdoor space, which could be private or shared.
- Yes
- ACCESSIBILITYHow a property has been adapted to meet the needs of vulnerable or disabled individuals.Read more about accessibility in our glossary page.
- Ask agent
Lower Mill Lane, Cullompton
Add an important place to see how long it'd take to get there from our property listings.
__mins driving to your place
Your mortgage
Notes
Staying secure when looking for property
Ensure you're up to date with our latest advice on how to avoid fraud or scams when looking for property online.
Visit our security centre to find out moreDisclaimer - Property reference 33476223. The information displayed about this property comprises a property advertisement. Rightmove.co.uk makes no warranty as to the accuracy or completeness of the advertisement or any linked or associated information, and Rightmove has no control over the content. This property advertisement does not constitute property particulars. The information is provided and maintained by Stags, Tiverton. Please contact the selling agent or developer directly to obtain any information which may be available under the terms of The Energy Performance of Buildings (Certificates and Inspections) (England and Wales) Regulations 2007 or the Home Report if in relation to a residential property in Scotland.
*This is the average speed from the provider with the fastest broadband package available at this postcode. The average speed displayed is based on the download speeds of at least 50% of customers at peak time (8pm to 10pm). Fibre/cable services at the postcode are subject to availability and may differ between properties within a postcode. Speeds can be affected by a range of technical and environmental factors. The speed at the property may be lower than that listed above. You can check the estimated speed and confirm availability to a property prior to purchasing on the broadband provider's website. Providers may increase charges. The information is provided and maintained by Decision Technologies Limited. **This is indicative only and based on a 2-person household with multiple devices and simultaneous usage. Broadband performance is affected by multiple factors including number of occupants and devices, simultaneous usage, router range etc. For more information speak to your broadband provider.
Map data ©OpenStreetMap contributors.
