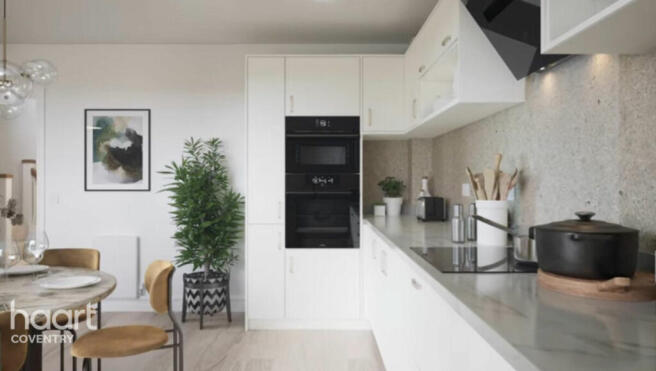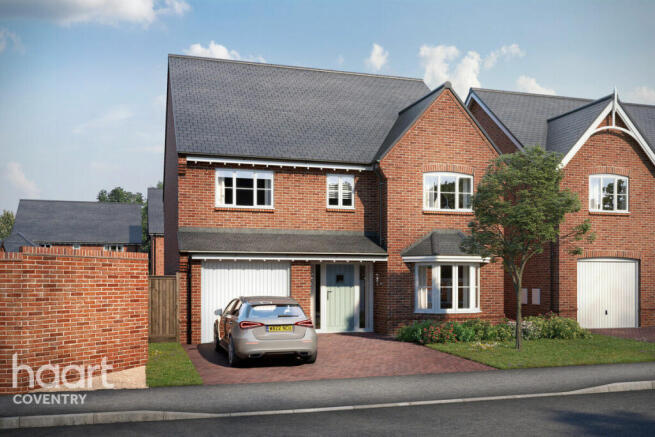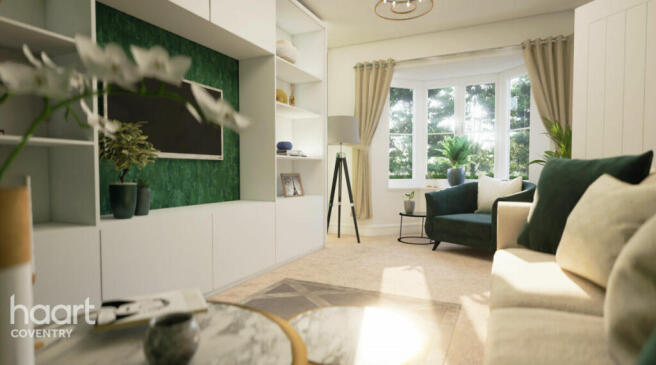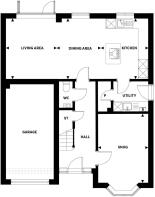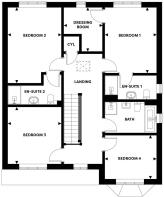
Stoche Acre, Stoke Golding

- PROPERTY TYPE
Detached
- BEDROOMS
4
- BATHROOMS
1
- SIZE
1,696 sq ft
158 sq m
- TENUREDescribes how you own a property. There are different types of tenure - freehold, leasehold, and commonhold.Read more about tenure in our glossary page.
Freehold
Key features
- An unparalleled, high-quality specification
- Integral garage
- Master bedroom with en-suite and dressing room
- Bedroom two with en-suite
- EV charging points included
- Porcelanosa Tilling
- Fitted Wardrobes in master bedroom
- Integrated Haier Appliances
- Landscaped Garden
- Reserve this home in June to receive £17 000 towards STD
Description
With summer fast approaching, now is the perfect time to secure your dream family home. The stunning Rydal is an exceptional four-bedroom detached home, designed with modern living in mind. Featuring a spacious open-plan kitchen, dining, and family area, this home is perfect for those who love to entertain and enjoy quality family time. Whether you’re hosting spring gatherings or preparing for summer barbecues, this bright, airy space is the heart of the home.
A separate living room, complete with a charming bay window, offers a peaceful retreat when you need a quiet moment to relax and unwind, making it perfect for cozy evenings as the weather warms up.
Upstairs – A Retreat for the Whole Family
Upstairs, the master bedroom is a true sanctuary, complete with its own en-suite and dressing room, offering a luxurious space to relax after a busy day. The second bedroom also benefits from its own en-suite, ensuring privacy and comfort for guests or family members. Two additional well-sized bedrooms share a stylish family bathroom, providing ample space and comfort for everyone. The Rydal also features an integrated garage, adding extra convenience as you prepare for all your spring and summer adventures.
Why Live in Stoke Golding?
Stoke Golding is a beautiful, historic village that offers the perfect blend of countryside serenity and easy access to city life. With spring just around the corner and summer approaching, this village provides an abundance of outdoor activities, including hiking, cycling, and scenic boat rides along the peaceful Ashby-de-la-Zouch canal.
Only a short drive from the vibrant cities of Leicester and Coventry, Stoke Golding allows you to enjoy the tranquility of a small village while still being close to all the conveniences you need. The village is also home to nurseries, pre-schools, and highly-rated primary and secondary schools, making it an ideal location for family life. Stoke Golding's welcoming community and perfect balance of peaceful living and modern convenience make it an excellent place to discover all that life has to offer.
Travel Information
Hinckley – 3 miles
Nuneaton – 4.5 miles
Leicester – 15 miles
Hourly bus service between Stoke Golding and Hinckley
Train service from Hinckley – Leicester in 20 minutes, Birmingham just 35 minutes away. London can be reached in under two hours with one train connection.
Introducing Cora Homes
At Cora Homes, we build exceptional homes designed to enhance your life. The Rydal is not only a stunning family home but also offers comfort, convenience, and a space that promotes health, happiness, and well-being. As spring approaches and summer draws near, make the Rydal your home and enjoy the seasons in style.
*Images of the homes and the arrangement are CGIs.
**Details are correct at the time of advertising as per the Cora Homes Stoche Acre Brochure, but please check with the sales advisor for confirmation.
Kitchen
3.85m x 3.01m (12'8" x 9'10")
Step into a stunning designer kitchen featuring premium Porcelanosa tiling that exudes elegance and durability. This modern space is equipped with sleek integrated appliances.
Dining Area
3.85m x 2.80m (12'8" x 9'2")/Family Area 3.85m x 3.20m (12'8" x 10'6")
This inviting family dining area seamlessly connects indoor and outdoor living, featuring patio doors that open up to a beautifully landscaped garden. With ample space for a generous dining table, this area is perfect for family meals and entertaining guests.
Lounge
4.35m x 3.16m (14'4" x 10'4")
Step into this spacious carpeted lounge, where comfort meets elegance. The highlight of the room is a large bay window that frames a picturesque view of the beautifully landscaped front garden.
Master Bedroom
3.99m x 3.16m (13'1" x 10'4")/ Dressing Area 1.82m x 1.62m (6'0" x 5'4")
The master bedroom, designed for ultimate comfort and relaxation. This serene space features a built-in Hammonds wardrobe, offering ample storage while maintaining a sleek aesthetic. Adjacent to the bedroom, the ensuite bathroom showcases elegant Porcelanosa tiling and is equipped with a stylish chrome towel rail, adding a modern touch to your daily routine.
Bedroom Two
3.71m x 3.43m (12'2" x 11'3")
Bedroom Two thoughtfully designed for comfort and style. This room features its own ensuite bathroom, showcasing elegant Porcelanosa tiling that adds a touch of sophistication. The ensuite is equipped with sleek white Roca sanitaryware and a modern chrome towel rail, creating a fresh and contemporary feel.
Bedroom Three
3.46m x 3.11m (11'4" x 10'2")
This charming bedroom, featuring soft carpeting that creates a cosy and inviting atmosphere. Large windows overlook the beautifully maintained garden, allowing natural light to fill the room and offering a serene view of the outdoor space.
Bedroom Four
3.18m x 2.96m (10'5" x 9'8")
Bedroom Four ,whether you envision it as a cosy hobby room, a productive study, or a vibrant kids' entertainment space, bedroom four adapts to your lifestyle needs. The soft carpeting adds warmth and comfort, making it an inviting place to relax and pursue your interests.
Disclaimer
haart Estate Agents also offer a professional, ARLA accredited Lettings and Management Service. If you are considering renting your property in order to purchase, are looking at buy to let or would like a free review of your current portfolio then please call the Lettings Branch Manager on the number shown above.
haart Estate Agents is the seller's agent for this property. Your conveyancer is legally responsible for ensuring any purchase agreement fully protects your position. We make detailed enquiries of the seller to ensure the information provided is as accurate as possible. Please inform us if you become aware of any information being inaccurate.
Brochures
Brochure 1- COUNCIL TAXA payment made to your local authority in order to pay for local services like schools, libraries, and refuse collection. The amount you pay depends on the value of the property.Read more about council Tax in our glossary page.
- Ask agent
- PARKINGDetails of how and where vehicles can be parked, and any associated costs.Read more about parking in our glossary page.
- Yes
- GARDENA property has access to an outdoor space, which could be private or shared.
- Yes
- ACCESSIBILITYHow a property has been adapted to meet the needs of vulnerable or disabled individuals.Read more about accessibility in our glossary page.
- Ask agent
Energy performance certificate - ask agent
Stoche Acre, Stoke Golding
Add an important place to see how long it'd take to get there from our property listings.
__mins driving to your place
Get an instant, personalised result:
- Show sellers you’re serious
- Secure viewings faster with agents
- No impact on your credit score
Your mortgage
Notes
Staying secure when looking for property
Ensure you're up to date with our latest advice on how to avoid fraud or scams when looking for property online.
Visit our security centre to find out moreDisclaimer - Property reference 0376_HRT037641597. The information displayed about this property comprises a property advertisement. Rightmove.co.uk makes no warranty as to the accuracy or completeness of the advertisement or any linked or associated information, and Rightmove has no control over the content. This property advertisement does not constitute property particulars. The information is provided and maintained by haart, Coventry. Please contact the selling agent or developer directly to obtain any information which may be available under the terms of The Energy Performance of Buildings (Certificates and Inspections) (England and Wales) Regulations 2007 or the Home Report if in relation to a residential property in Scotland.
*This is the average speed from the provider with the fastest broadband package available at this postcode. The average speed displayed is based on the download speeds of at least 50% of customers at peak time (8pm to 10pm). Fibre/cable services at the postcode are subject to availability and may differ between properties within a postcode. Speeds can be affected by a range of technical and environmental factors. The speed at the property may be lower than that listed above. You can check the estimated speed and confirm availability to a property prior to purchasing on the broadband provider's website. Providers may increase charges. The information is provided and maintained by Decision Technologies Limited. **This is indicative only and based on a 2-person household with multiple devices and simultaneous usage. Broadband performance is affected by multiple factors including number of occupants and devices, simultaneous usage, router range etc. For more information speak to your broadband provider.
Map data ©OpenStreetMap contributors.
