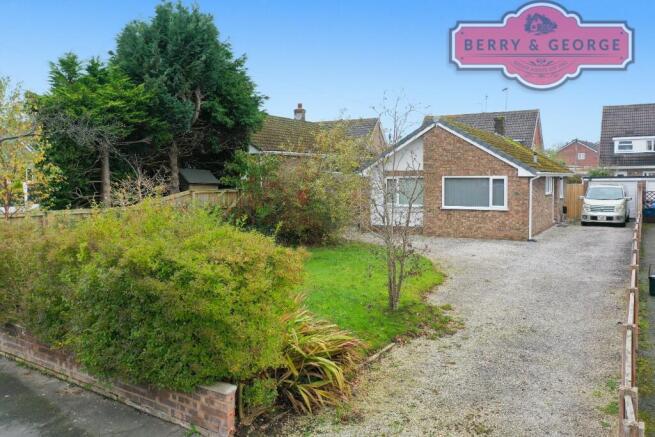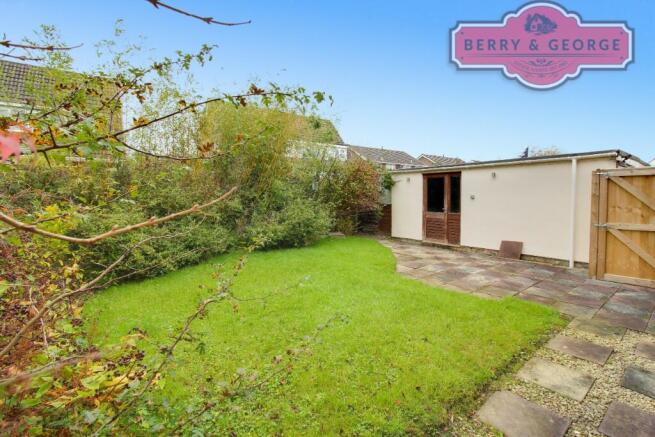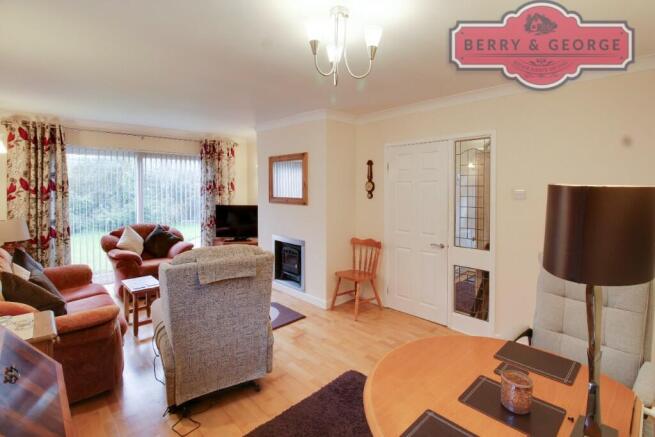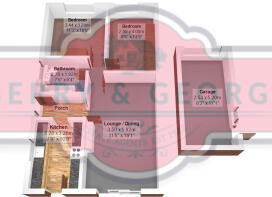
Well Street, Buckley, Flintshire, CH7
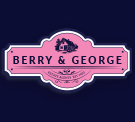
- PROPERTY TYPE
Bungalow
- BEDROOMS
2
- BATHROOMS
1
- SIZE
Ask agent
- TENUREDescribes how you own a property. There are different types of tenure - freehold, leasehold, and commonhold.Read more about tenure in our glossary page.
Freehold
Key features
- ** PRICED TO SELL **
- LARGE FRONT GARDEN WITH AMPLE PARKING TOO
- STYLISH MODERN KITCHEN
- GENEROUS SIZED LOUNGE / DINING ROOM
- TWO DOUBLE BEDROOMS
- ** CHAIN FREE **
- POPULAR LOCATION WITH GREAT WALKS CLOSE BY
- PRIVATE SECLUDED REAR GARDEN
- IMMACULATE CONDITION THROUGHOUT
- CALL MULTI AWARD WINNING BETH IN-HOUSE @ LOVEMORTGAGES MOLD MORTGAGE BROKER OF THE YEAR
Description
We do the same as all other estate agents, we just do it that much better. How? Easy, we have better photos, a better more detailed write-up, honest opinion, we're open longer and we have normal down to earth people working with us, just like you! It's really that easy to be so much better...all backed up by our fantastic Google reviews.
We completely understand just how stressful selling and buying can be as we too have been there in your shoes. But we also know, that with the right family environment behind you every step of the way throughout this process, that you'll see just how much easier it is for you. So choose Berry and George Estates to help make your move better.
Call Multi-Award Winning Beth 'in-house' Voted Mortgage Broker of the Year for the past three years for FREE Mortgage Advice, just Google 'LoveMortgages Mold' and read their fabulous reviews, which back this up.
We approach this immaculately presented detached bungalow via a wide gateway onto the large gravelled drive where to one side is a well tended lawn with attendant decorative shrubbery, before the drive continues past the home towards the detached garage. The drive is large enough for several vehicles so, although the home favours small families, should they be party animals, it will cope.
There is also a pathway leading across the front of the home towards the left of the building, giving access to a further path leading to the rear garden. it's all very accessible.
Opening the side positioned 'front' door we step into a far bigger inner hall than I had expected with room for additional furniture and from where, a decoratively glazed panel beside the door opposite offers a hint at the beauty of the lounge floor beyond.
It may seem odd to mention something as obvious as the floor as every home has one, but not like this. Light oak machined wood gives a definite sense of style while its reflective qualities make the room feel bright and airy. This, with its legendary ability to shrug off the marks of day to day usage makes one wonder why it is not more commonly used. Having said that, it's not cheap... but a quick glance will reassure you it is worth every penny. The remainder of the room does not disappoint either, it being large enough to accommodate a sensibly proportioned table and making up for the lack of any formal dining room. The chimney breast contains an electric 'living flame' imitation log burner, giving comfort as the autumnal evenings draw in, while the whole room is kept well illuminated by the large sliding patio windows opening onto the attractive rear garden.
The wood flooring continues through a door to the rear of the room and into the inner hall where, to our left we find the bathroom.
This, as the general condition of the home has led us to expect is immaculate. Bathrooms and kitchens frequently feature on the 'to do' list of proposed alterations for incoming purchasers but here, unless you have very particular tastes there really is nothing to do. Attractively tiled from floor to ceiling and with a capacious fitted cupboard for linen and toiletries it contains a suite of a pedestal hand basin, lavatory and a shaped centre fill bath with a wall mounted shower above.
Adjacent to here is the larger of the two bedrooms. This is a well proportioned double room, as shown by the way it currently contains not only the double bed with its twin bedside cabinets and not one but two substantial chests of drawers, while still leaving space free to move around with ease. Further hanging space is provided by the large mirror fronted wardrobes overseeing the scene while plentiful light floods in from the picture window overlooking the garden.
The remaining door form the inner hall reveals the remaining smaller bedroom, although I think its comparative lack of size may be an illusion influenced by its narrow appearance. Whatever the reason it still offers sufficient space to warrant the term double room and one equipped with almost a complete wall of the same mirror fronted wardrobes found in the previous room. Again the large window overlooks the garden and helps to make this a very pleasant spot to lay your weary head.
Returning to the entrance hall and the door into the kitchen, where the quality of this lovely home continues. This is one of the rare occasions when a galley style kitchen is made to really work, something achieved mainly by its simply being big enough. Gone are the days when having more than two people in the kitchen at any one time could easily result in divorce at best, homicide at worst for here is enough space to work together in harmony. Fitted units run the full length of each wall and while providing generous work top space they also house all the white goods and machinery necessary for an easy life. The gas combi central heating boiler is mounted on the wall beside the window, making access for maintenance a simple matter.
At the far end of the kitchen the back door leads us directly into the garden where a large area of decorative paving makes for a charming patio on which to relax with friends, leaving the garden to get on with what it does best - grow. Alternatively you could get involved with actively helping it to maintain its current appearance, which I suspect could be achieved without actually breaking your back.
Beyond the patio the lawn is surrounded by borders of established shrubbery which provide colour and texture while requiring very little actual maintenance which sounds a perfect garden to me,,,
To one side is the garage with its semi glazed door and accompanying frosted glass window. In here is what you would expect but with the added bonus of both light and power, meaning that it is ripe for use as a workshop, man cave or simply somewhere to put an extra deep freeze. In short, it is anything you need it to become.
Useful information:
COUNCIL TAX BAND:
ELECTRIC & GAS BILLS: TBC
WATER BILL: TBC
Photos are taken with a WIDE ANGLE CAMERA so PLEASE LOOK at the 3D & 2D floor plans for approximate room sizes as we don't want you turning up at the home and being disappointed, courtesy of planstosell.co.uk:
All in all this is that rarity, a home you can move into and do nothing. Even the decorations are inoffensive and in the sort of condition that you have to look for an excuse to alter, while to alter the flooring in the lounge would be a crime against taste. Its location is ideal as access to Mold and Buckley could not be simpler, whether by car or public transport and speaking of cars, there is enough parking space to encourage a budding Arthur Daley... The lounge is tasteful, the bedrooms splendid and the kitchen well presented and needing no alteration and, this is before we even mention the price, which makes it accessible to many, from first time buyers upwards. If you need a bungalow and two double bedrooms are enough, this could be the perfect NewHome4U.
Call Beth 'Multi-Award Winning Mortgage Broker of the Year' for the past three years 'in-house' for FREE Mortgage Advice, just Google 'LoveMortgages Mold' and read their fabulous reviews, which help to back this up
Berry and George are here to help you throughout the buying and selling process, nothing is too small for us to help you with - please feel free to call us to discuss anything with regards to buying or selling.
This write up is only for light hearted reading and should be used for descriptive purposes only, as some of the items mentioned in it may not be included in the final guide price and may not be completely accurate - so please check with the owners before making an offer
1. MONEY LAUNDERING REGULATIONS: Intending purchasers will be asked to produce identification documentation at a later stage and we would ask for your co-operation in order that there will be no delay in agreeing the sale.
2. General: While Berry and George endeavour to make our sales particulars fair, accurate and reliable, they are only a general guide to the property and, accordingly, if there is any point which is of particular importance to you, please contact Berry & George Ltd and we will be pleased to check the position for you, especially if you are contemplating travelling some distance to view the property.
3. Measurements: These approximate room sizes are only intended as general guidance. You must verify the dimensions carefully before ordering carpets or any built-in furniture.
4. Services: Please note we have not tested the services or any of the equipment or appliances in this property, accordingly we strongly advise prospective buyers to commission their own survey or service reports before finalising their offer to purchase.
5. MISREPRESENTATION ACT 1967: THESE PARTICULARS ARE ISSUED IN GOOD FAITH BUT DO NOT CONSTITUTE REPRESENTATIONS OF FACT OR FORM PART OF ANY OFFER OR CONTRACT. THE MATTERS REFERRED TO IN THESE PARTICULARS SHOULD BE INDEPENDENTLY VERIFIED BY PROSPECTIVE BUYERS. NEITHER BERRY & GEORGE Ltd NOR ANY OF ITS EMPLOYEES OR AGENTS HAS ANY AUTHORITY TO MAKE OR GIVE ANY REPRESENTATION OR WARRANTY WHATEVER IN RELATION TO THIS PROPERTY!
UNAUTHORISED COPY OF THESE SALES PARTICULARS OR PHOTOGRAPHS WILL RESULT IN PROSECUTION - PLEASE ASK BERRY & GEORGE LTD FOR PERMISSION AS WE OWN THE RIGHTS!
- COUNCIL TAXA payment made to your local authority in order to pay for local services like schools, libraries, and refuse collection. The amount you pay depends on the value of the property.Read more about council Tax in our glossary page.
- Ask agent
- PARKINGDetails of how and where vehicles can be parked, and any associated costs.Read more about parking in our glossary page.
- Garage,Driveway
- GARDENA property has access to an outdoor space, which could be private or shared.
- Front garden,Patio,Rear garden
- ACCESSIBILITYHow a property has been adapted to meet the needs of vulnerable or disabled individuals.Read more about accessibility in our glossary page.
- Ask agent
Well Street, Buckley, Flintshire, CH7
Add an important place to see how long it'd take to get there from our property listings.
__mins driving to your place
Get an instant, personalised result:
- Show sellers you’re serious
- Secure viewings faster with agents
- No impact on your credit score
Your mortgage
Notes
Staying secure when looking for property
Ensure you're up to date with our latest advice on how to avoid fraud or scams when looking for property online.
Visit our security centre to find out moreDisclaimer - Property reference BG01112024LM. The information displayed about this property comprises a property advertisement. Rightmove.co.uk makes no warranty as to the accuracy or completeness of the advertisement or any linked or associated information, and Rightmove has no control over the content. This property advertisement does not constitute property particulars. The information is provided and maintained by Berry and George, Mold. Please contact the selling agent or developer directly to obtain any information which may be available under the terms of The Energy Performance of Buildings (Certificates and Inspections) (England and Wales) Regulations 2007 or the Home Report if in relation to a residential property in Scotland.
*This is the average speed from the provider with the fastest broadband package available at this postcode. The average speed displayed is based on the download speeds of at least 50% of customers at peak time (8pm to 10pm). Fibre/cable services at the postcode are subject to availability and may differ between properties within a postcode. Speeds can be affected by a range of technical and environmental factors. The speed at the property may be lower than that listed above. You can check the estimated speed and confirm availability to a property prior to purchasing on the broadband provider's website. Providers may increase charges. The information is provided and maintained by Decision Technologies Limited. **This is indicative only and based on a 2-person household with multiple devices and simultaneous usage. Broadband performance is affected by multiple factors including number of occupants and devices, simultaneous usage, router range etc. For more information speak to your broadband provider.
Map data ©OpenStreetMap contributors.
