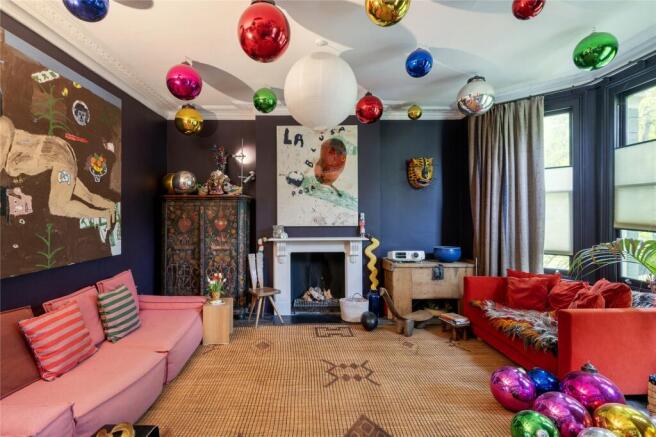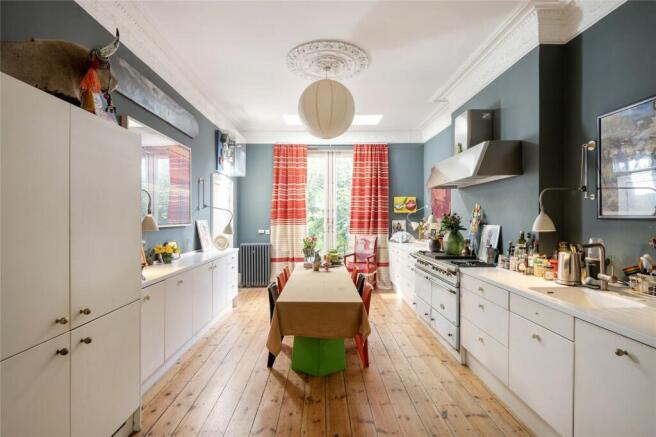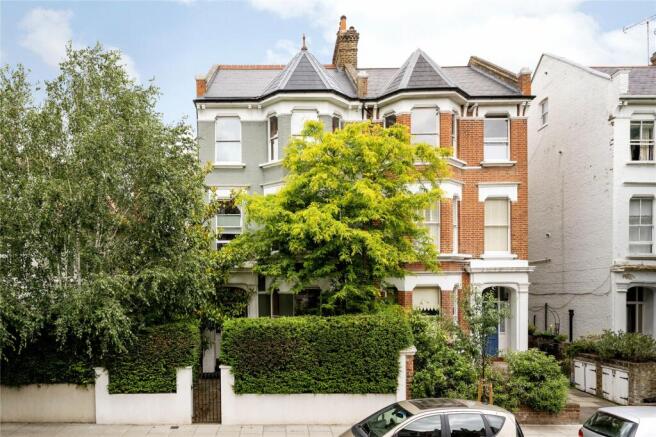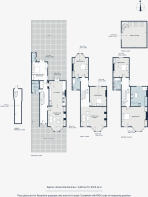St Quintin Avenue, North Kensington, Kensington & Chelsea, W10

- PROPERTY TYPE
Terraced
- BEDROOMS
5
- BATHROOMS
3
- SIZE
3,361 sq ft
312 sq m
- TENUREDescribes how you own a property. There are different types of tenure - freehold, leasehold, and commonhold.Read more about tenure in our glossary page.
Freehold
Key features
- Double aspect reception room and kitchen
- First floor family room
- Colourful principal bedroom suite
- Three further bedrooms
- Two further bathrooms
- Home office / fifth bedroom
- Large walled garden
- Utility room
- Royal Borough of Kensington & Chelsea
- Approx. 3,361 sq ft / 312.5 sq m. EPC=D
Description
The ground floor is the main hub of the home and dedicated to a double-aspect kitchen and reception room. Versatile enough for everyday demands but still elevated for entertaining, period features come to the fore. In the kitchen, decorative cornicing brings a flourish to the most functional of spaces. Among the high-spec culinary arsenal, a Lacanche range cooker will satisfy even the keenest of chefs. Blue-green tones contrast with white cabinetry and quartz worktops, creating an inviting and interesting setting. From here, French doors open onto a shaded garden full of leafy shrubs and established trees.
Towards the front of the home, the first of two reception rooms enjoys a sunny south-facing outlook through a large bay window. A lighter colour palette, custom-made cabinetry and a fireplace combine to create a calming yet cosy atmosphere. On the first floor, a second, family-orientated space has a more eclectic, playful style. Deep navy walls and statement glass baubles hanging from the ceiling provide a sense of fun. Also on this floor, you’ll find two bedrooms – both featuring bright colour schemes – and a family bathroom.
The standout principal suite is found on the second floor. An unexpected palette of pink walls and navy fitted wardrobes lends a soothing feel. The adjoining en suite is just as striking; red floorboards pop against white walls and marble surfaces, while a freestanding bathtub provides the centrepiece.
A spiral staircase leads to a fantastic third-floor media room. With vaulted ceilings and a large circular window, the space offers character and light in abundance.
Highly sought-after for its tranquillity and community feel, tree-lined St Quintin Avenue puts you in easy reach of both Golborne Road and Portobello Road. Independent businesses are plentiful in this part of time; pick up artisanal produce at Golborne Deli & Wine Store and pastries to go from Lisboa, or book dinner at Straker’s or Caia. Weekends are for treasure hunting among the neighbourhood’s renowned antique and vintage stalls. For designer shopping, The Village at Westfield is close by – stop for a drink at the White City branch of Soho House.
Ladbroke Road – 12 mins (Circle, Hammersmith & City)
Brochures
Particulars- COUNCIL TAXA payment made to your local authority in order to pay for local services like schools, libraries, and refuse collection. The amount you pay depends on the value of the property.Read more about council Tax in our glossary page.
- Band: H
- PARKINGDetails of how and where vehicles can be parked, and any associated costs.Read more about parking in our glossary page.
- Ask agent
- GARDENA property has access to an outdoor space, which could be private or shared.
- Yes
- ACCESSIBILITYHow a property has been adapted to meet the needs of vulnerable or disabled individuals.Read more about accessibility in our glossary page.
- Ask agent
St Quintin Avenue, North Kensington, Kensington & Chelsea, W10
Add an important place to see how long it'd take to get there from our property listings.
__mins driving to your place
Get an instant, personalised result:
- Show sellers you’re serious
- Secure viewings faster with agents
- No impact on your credit score
Your mortgage
Notes
Staying secure when looking for property
Ensure you're up to date with our latest advice on how to avoid fraud or scams when looking for property online.
Visit our security centre to find out moreDisclaimer - Property reference NOT170023. The information displayed about this property comprises a property advertisement. Rightmove.co.uk makes no warranty as to the accuracy or completeness of the advertisement or any linked or associated information, and Rightmove has no control over the content. This property advertisement does not constitute property particulars. The information is provided and maintained by Domus Nova, London. Please contact the selling agent or developer directly to obtain any information which may be available under the terms of The Energy Performance of Buildings (Certificates and Inspections) (England and Wales) Regulations 2007 or the Home Report if in relation to a residential property in Scotland.
*This is the average speed from the provider with the fastest broadband package available at this postcode. The average speed displayed is based on the download speeds of at least 50% of customers at peak time (8pm to 10pm). Fibre/cable services at the postcode are subject to availability and may differ between properties within a postcode. Speeds can be affected by a range of technical and environmental factors. The speed at the property may be lower than that listed above. You can check the estimated speed and confirm availability to a property prior to purchasing on the broadband provider's website. Providers may increase charges. The information is provided and maintained by Decision Technologies Limited. **This is indicative only and based on a 2-person household with multiple devices and simultaneous usage. Broadband performance is affected by multiple factors including number of occupants and devices, simultaneous usage, router range etc. For more information speak to your broadband provider.
Map data ©OpenStreetMap contributors.





