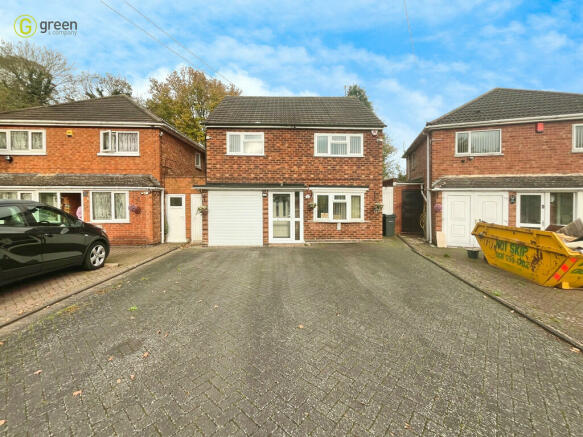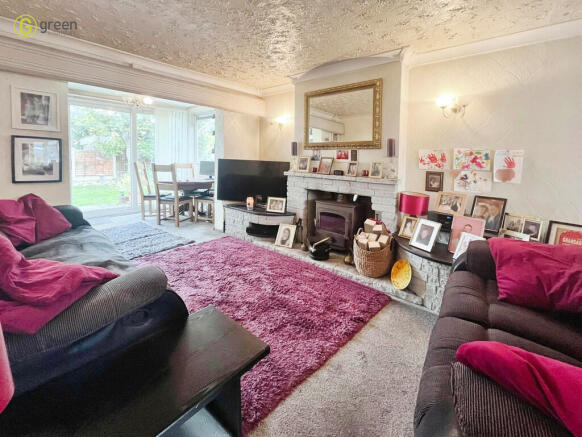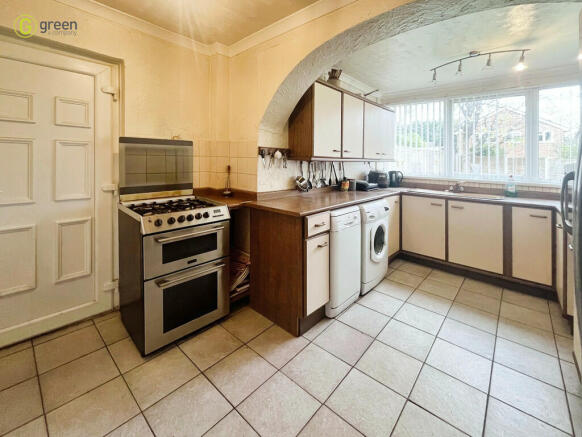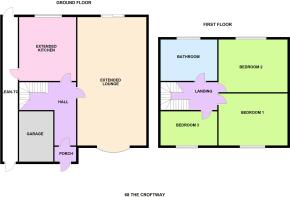
The Croftway, Handsworth Wood

- PROPERTY TYPE
Detached
- BEDROOMS
3
- BATHROOMS
1
- SIZE
Ask agent
- TENUREDescribes how you own a property. There are different types of tenure - freehold, leasehold, and commonhold.Read more about tenure in our glossary page.
Freehold
Key features
- BEAUTIFUL DETACHED FAMILY HOME
- THREE BEDROOMS
- SINGLE STOREY EXTENSION
- DRIVEWAY FOR SEVERAL CARS
- OPEN PLAN LOUNGE
- GARAGE
- POTENTIAL TO EXTENDED STPP
- CUL DE SAC
- SOUGHT AFTER ESTATE
- CLOSE TO LOCAL SCHOOLS
Description
We are thrilled to present this delightful three bedroom detached house, now on the market for sale. This property is in good condition, ready to welcome its new homeowners with open arms.
The house boasts three generously sized double bedrooms, each offering ample space for comfort. The first bedroom benefits from built-in wardrobes, providing a convenient storage solution.
The property is complete with a single bathroom equipped with a luxurious rain shower, promising a refreshing start to your day. The heart of the house, the extended kitchen, is spacious and designed to cater to all your culinary needs.
The open-plan reception room, separate yet seamlessly connected to the rest of the house, offers a stunning view of the garden. This space is ideal for hosting guests or simply unwinding after a long day.
One of the unique features of this property is the single-storey extension, which adds a significant amount of living space. Additionally, the property has a garage and parking facilities, eliminating any worries about vehicle storage.
Situated in a location with excellent public transport links, nearby schools, and local amenities, this house is ideal for families. The convenience of the location combined with the comfort and style of the property creates the perfect family home.
With a Council Tax Band D, this property offers a moderate taxation rate.
In conclusion, this well-maintained, open-plan detached house, with its unique features and ideal location, is a fantastic opportunity for those seeking a family-friendly, comfortable living environment. Don't miss out on this exceptional property.
PORCH With door into:-
HALLWAY With ceiling light point, radiator, stairs leading to first floor, wall light, storage cupboard.
THROUGH LOUNGE 33' 0" MAX x 11' 0" MAX (10.06m x 3.35m) Bay window to front, wall lights, ceiling light points, two radiators, patio door to rear garden, dining area.
KITCHEN 14' 8" x 9' 2" (4.47m x 2.79m) Tiled, wall and base units, window to rear, two ceiling light points, radiator, space for washer/dryer, space for dishwasher, door to:-
LEAN TO Access to front and rear, coal shed.
FIRST FLOOR
LANDING Loft access, ceiling light point, window to side.
BEDROOM ONE 14' 4" x 11' 0" (4.37m x 3.35m) Window to front, wall lights, radiator.
BEDROOM TWO 11' 2" x 11' 0" (3.4m x 3.35m) Laminate flooring, ceiling light point, window to front and radiator.
BEDROOM THREE 11' 2" x 10' 4" (3.4m x 3.15m) Ceiling light point, window to rear and radiator.
BATHROOM 10' 2" x 6' 8" (3.1m x 2.03m) WC, shower cubicle, sink, window to rear, wall lights, radiator and storage cupboard.
REAR GARDEN Paved area, lawn, area for shrubs, paved side access, brick built BBQ.
Council Tax Band D Birmingham City Council
Predicted mobile phone coverage and broadband services at the property.
Mobile coverage - voice likely available for EE, Three, O2, Vodafone and data likely available for EE, Three, O2, limited for Vodafone
Broadband coverage - Broadband Type = Standard Highest available download speed 7 Mbps. Highest available upload speed 0.8Mbps.
Broadband Type = Superfast Highest available download speed 157 Mbps. Highest available upload speed 21Mbps.
Broadband Type = Ultrafast Highest available download speed 1000Mbps. Highest available upload speed 220Mbps.
Networks in your area - Virgin Media, Openreach
The mobile and broadband information above has been obtained from the Mobile and Broadband checker - Ofcom website.
Sellers are asked to complete a Property Information Questionnaire for the benefit of buyers. This questionnaire provides further information and declares any material facts that may affect your decision to view or purchase the property. This document will be available on request.
Looking to make an offer? We are committed to finding the right buyer for the right property and try to do everything we can from the outset to ensure the sales we agree, subject to contract, will proceed to completion of contracts within a fair time frame that meets all parties' expectations. At one point during the offer negotiations, one of our branch-based mortgage advisers will call to financially qualify your offer. We recommend that you take this advice before making an offer.
BUYERS COMPLIANCE ADMINISTRATION FEE: in accordance with the Money Laundering Regulations 2007, Estate Agents are required to carry out due diligence on all clients to confirm their identity, including eventual buyers of a property. Green and Company use an electronic verification system to verify Clients' identity. This is not a credit check, so it will have no effect on credit history. By placing an offer on a property, you agree (all buyers) that if the offer is accepted, subject to contract, we, as Agents for the seller, can complete this check for a fee of £25 plus VAT (£30 inc VAT), which is non-refundable under any circumstance. A record of the search will be retained securely by Green and Company within the electronic property file of the relevant property.
FIXTURES AND FITTINGS as per sales particulars.
TENURE
The Agent understands that the property is freehold. However we are still awaiting confirmation from the vendors Solicitors and would advise all interested parties to obtain verification through their Solicitor or Surveyor.
GREEN AND COMPANY has not tested any apparatus, equipment, fixture or services and so cannot verify they are in working order, or fit for their purpose. The buyer is strongly advised to obtain verification from their Solicitor or Surveyor. Please note that all measurements are approximate.
If you require the full EPC certificate direct to your email address please contact the sales branch marketing this property and they will email the EPC certificate to you in a PDF format
WANT TO SELL YOUR OWN PROPERTY?
CONTACT YOUR LOCAL GREEN & COMPANY BRANCH ON
Brochures
Sales Brochure - ...- COUNCIL TAXA payment made to your local authority in order to pay for local services like schools, libraries, and refuse collection. The amount you pay depends on the value of the property.Read more about council Tax in our glossary page.
- Ask agent
- PARKINGDetails of how and where vehicles can be parked, and any associated costs.Read more about parking in our glossary page.
- Garage,Off street
- GARDENA property has access to an outdoor space, which could be private or shared.
- Yes
- ACCESSIBILITYHow a property has been adapted to meet the needs of vulnerable or disabled individuals.Read more about accessibility in our glossary page.
- Ask agent
The Croftway, Handsworth Wood
Add an important place to see how long it'd take to get there from our property listings.
__mins driving to your place
Get an instant, personalised result:
- Show sellers you’re serious
- Secure viewings faster with agents
- No impact on your credit score



Your mortgage
Notes
Staying secure when looking for property
Ensure you're up to date with our latest advice on how to avoid fraud or scams when looking for property online.
Visit our security centre to find out moreDisclaimer - Property reference 101995062844. The information displayed about this property comprises a property advertisement. Rightmove.co.uk makes no warranty as to the accuracy or completeness of the advertisement or any linked or associated information, and Rightmove has no control over the content. This property advertisement does not constitute property particulars. The information is provided and maintained by Green & Company, Great Barr. Please contact the selling agent or developer directly to obtain any information which may be available under the terms of The Energy Performance of Buildings (Certificates and Inspections) (England and Wales) Regulations 2007 or the Home Report if in relation to a residential property in Scotland.
*This is the average speed from the provider with the fastest broadband package available at this postcode. The average speed displayed is based on the download speeds of at least 50% of customers at peak time (8pm to 10pm). Fibre/cable services at the postcode are subject to availability and may differ between properties within a postcode. Speeds can be affected by a range of technical and environmental factors. The speed at the property may be lower than that listed above. You can check the estimated speed and confirm availability to a property prior to purchasing on the broadband provider's website. Providers may increase charges. The information is provided and maintained by Decision Technologies Limited. **This is indicative only and based on a 2-person household with multiple devices and simultaneous usage. Broadband performance is affected by multiple factors including number of occupants and devices, simultaneous usage, router range etc. For more information speak to your broadband provider.
Map data ©OpenStreetMap contributors.





