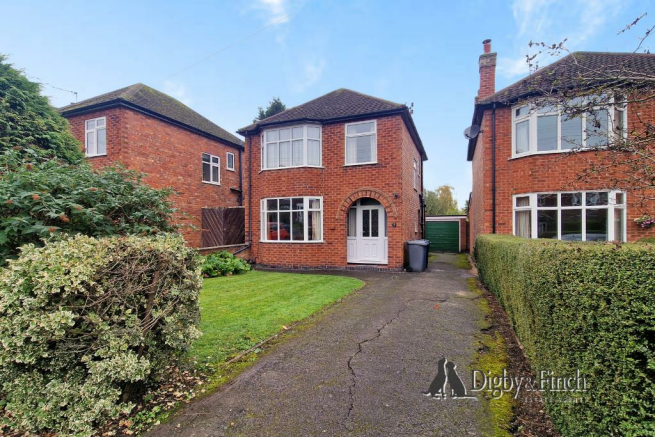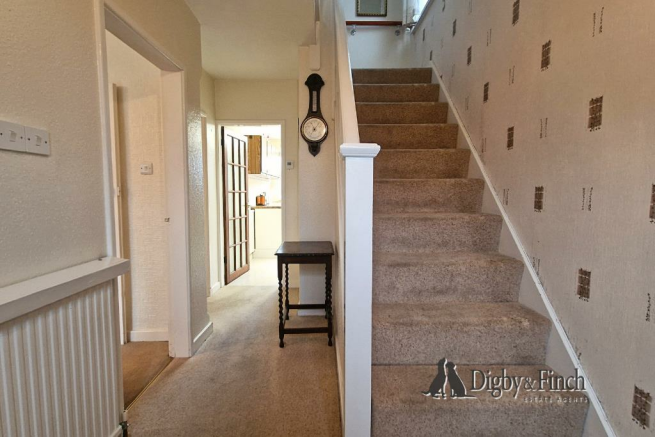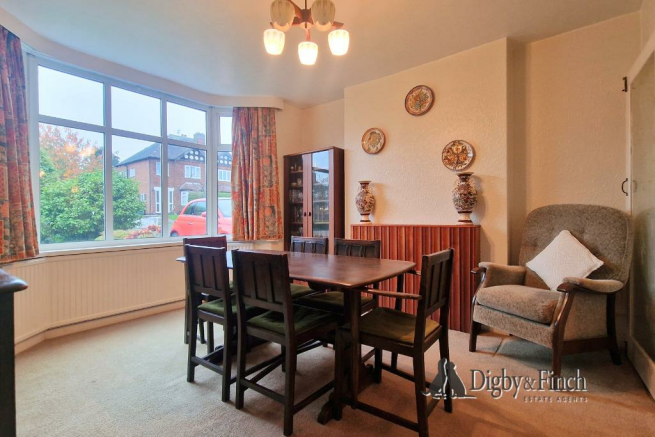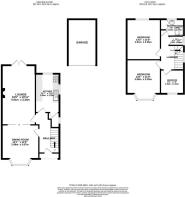Ashley Road, Keyworth, Nottingham

- PROPERTY TYPE
Detached
- BEDROOMS
3
- BATHROOMS
1
- SIZE
Ask agent
- TENUREDescribes how you own a property. There are different types of tenure - freehold, leasehold, and commonhold.Read more about tenure in our glossary page.
Freehold
Description
Featuring early-mid 20th century design with brilliant potential for modernisation, remodelling or even extension subject to necessary planning consents, this generously proportioned property sits within the most beautiful sprawling plot and benefits from excellent levels privacy.
Ground Floor - The front door opens into welcoming reception hall, with stairs rising to the first floor landing and doors leading to the dining room, sitting room and kitchen.
An open double door frame connects the dining and sitting rooms, creating a wonderful open plan feel to the space that benefits from dual aspect views running the entire depth of the property.
The dining room is located to the front of the property with a large window over looking the front garden, whilst the sitting room to the rear benefits from French patio doors that open on to the outdoor patio with stunning views down the large mature garden. A electric fire creates a lovely focal point to the room.
The kitchen is also located to the rear, at the end of the reception hall. There is a range of fitted cabinets, stainless steel one and half bowl sink with draining board, a free standing double oven with hob over and space for a washing machine. A large understairs cupboard provides fantastic further storage/ pantry space.
First Floor - Stairs rise to the first floor landing providing access to the three bedrooms, bathroom and separate WC.
The primary bedroom at the rear of the property is a large double with plentiful space for ancillary bedroom furniture and freestanding wardrobes. This room benefits from outstanding views over the garden and village from an elevated position.
At the front of the property are the second and third bedrooms. The second bedroom is another well proportioned double room with a wall of fitted wardrobes, whilst the third is a large single.
Completing the accommodation is the family bathroom fitted with a walk in shower and wash hand basin, and the separate WC.
Gardens - A tandem driveway with parking for at least two vehicles leads from the front of the property to the front door, and down the right hand side of the property to the detached single garage at the rear. The remainder of the front garden is laid to lawn with mature hedge/ shrub border to the front providing excellent privacy.
To the direct rear of the property is a lovely patio area with plenty of space for outdoor furniture and entertaining. A pergola and mature planted beds perfectly adorn the area.
As the rear garden further unfolds, a large lawned area features mature fruit trees and further planted beds before a hedge separates this area from a second to the rear.
Beyond the hedge there is a further lawned area, presenting a perfect space for children to play or to use as an allotment.
The village of Keyworth is much favoured by purchasers who seek good local amenities and schooling. The village offers a range of shops, supermarkets, health centre, leisure centre, hair salons and dentist, several public houses and restaurants. There is a regular bus service providing access to West Bridgford (stopping at Trent Bridge and terminating in Nottingham City Centre).
The village also enjoys good road access via the A606 to the A46 Fosse Way leading north to Newark (quick rail link to London Kings Cross from both Newark and Grantham) and south to Leicester and M1 (J21a).
Services - Mains water, electricity and drainage are understood to be connected. There is gas-fired central heating with a combination boiler. None of the services or appliances have been tested by the agent.
Fixtures & Fittings - Every effort has been made to omit any fixtures belonging to the Vendor in the description of the property and the property is sold subject to the Vendor's right to the removal of, or payment for, as the case may be, any such fittings, etc. whether mentioned in these particulars or not.
Finer Details - Local Authority: Rushcliffe Borough Council
Council Tax Band: D
Tenure: Freehold
Possession: Vacant possession upon completion.
EPC rating: 54| E
EPC potential: 81 | B
Plans - The site and floor plans forming part of these sale particulars are for identification purposes only. All relevant details should be legally checked as appropriate.
Brochures
Brochure- COUNCIL TAXA payment made to your local authority in order to pay for local services like schools, libraries, and refuse collection. The amount you pay depends on the value of the property.Read more about council Tax in our glossary page.
- Band: D
- PARKINGDetails of how and where vehicles can be parked, and any associated costs.Read more about parking in our glossary page.
- Garage,Driveway,No disabled parking
- GARDENA property has access to an outdoor space, which could be private or shared.
- Yes
- ACCESSIBILITYHow a property has been adapted to meet the needs of vulnerable or disabled individuals.Read more about accessibility in our glossary page.
- Ask agent
Ashley Road, Keyworth, Nottingham
Add an important place to see how long it'd take to get there from our property listings.
__mins driving to your place
Get an instant, personalised result:
- Show sellers you’re serious
- Secure viewings faster with agents
- No impact on your credit score
Your mortgage
Notes
Staying secure when looking for property
Ensure you're up to date with our latest advice on how to avoid fraud or scams when looking for property online.
Visit our security centre to find out moreDisclaimer - Property reference 33482402. The information displayed about this property comprises a property advertisement. Rightmove.co.uk makes no warranty as to the accuracy or completeness of the advertisement or any linked or associated information, and Rightmove has no control over the content. This property advertisement does not constitute property particulars. The information is provided and maintained by Digby & Finch, Stamford. Please contact the selling agent or developer directly to obtain any information which may be available under the terms of The Energy Performance of Buildings (Certificates and Inspections) (England and Wales) Regulations 2007 or the Home Report if in relation to a residential property in Scotland.
*This is the average speed from the provider with the fastest broadband package available at this postcode. The average speed displayed is based on the download speeds of at least 50% of customers at peak time (8pm to 10pm). Fibre/cable services at the postcode are subject to availability and may differ between properties within a postcode. Speeds can be affected by a range of technical and environmental factors. The speed at the property may be lower than that listed above. You can check the estimated speed and confirm availability to a property prior to purchasing on the broadband provider's website. Providers may increase charges. The information is provided and maintained by Decision Technologies Limited. **This is indicative only and based on a 2-person household with multiple devices and simultaneous usage. Broadband performance is affected by multiple factors including number of occupants and devices, simultaneous usage, router range etc. For more information speak to your broadband provider.
Map data ©OpenStreetMap contributors.







