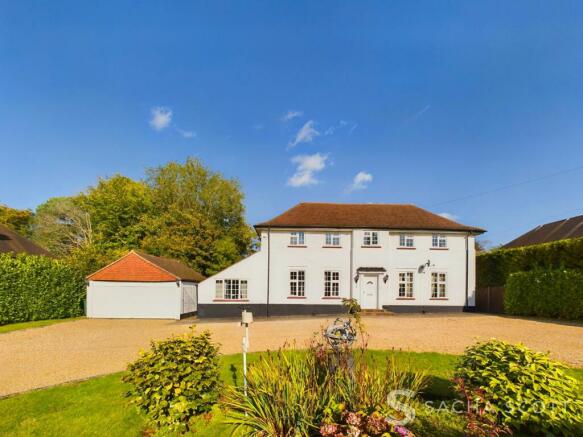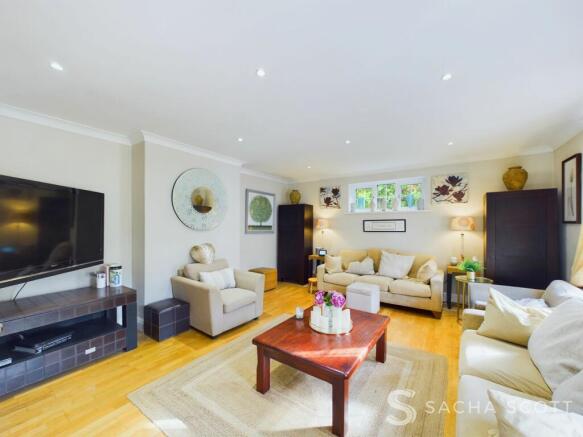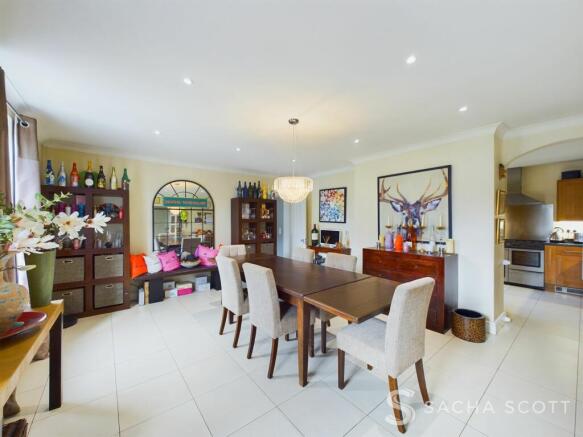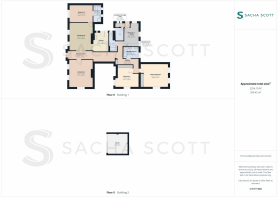Warren Drive, Kingswood, KT20

- PROPERTY TYPE
Apartment
- BEDROOMS
4
- BATHROOMS
3
- SIZE
2,255 sq ft
210 sq m
Key features
- Generous Ground Floor Apartment
- 2 Receptions
- 4 Bedrooms
- Separate Utility Area
- Spacious Private Garden
- Detached Double Garage
- Carriage Driveway
- Private Road
- Short Walk to Shops and Trains
Description
Superb Ground Floor Apartment - 4 Bedrooms - 2 Receptions - 1960’s Conversion - 1st Floor Apartment Also Avalailable for Sale - Prestigous Kingswood Location - Short Walk to Shops, Restaurants and Trains
Offering generous accommodation that opens up onto an easy to maintain north easterly rear garden, this fabulous 4 bed apartment offers a unique opportunity to reside on one of Kingswood’s most premier roads.
Coming to market alongside its first floor neighbour, this fantastic property offers the option of conversion back to a single dwelling, if both apartments are purchased.
A private school prior to its 1960’s conversion, St Christophers is a handsome building with secure gated entry and a generous carriage driveway, situated on the popular Warren Drive in Kingswood.
Number 1 is located on the ground floor and benefits from 4 generous bedrooms, 3 bathrooms, 2 receptions, a modern kitchen and a detached double garage.
Availalbe for sale separately, or along with its first floor neighbour, this fabulous apartment is bright throughout, generous in size and located within a short walk of Kingswood village with its array of shops, train station, restaurants, local pub and conveniences.
One to see if you are looking to downsize to a premier location, or upsize and convert this lovely property to a single dwelling, this is a fabulous opportunity in a highly regarded and much sought after location.
EPC Rating: D
Material Information Provided by Sellers (all details to be verified by solicitors):
Council Tax Band G currently £3,898.91 per annum
Private Road Charge: to be Advised
Ground Rent: n/a
Service Charge: n/a
Tenure: Leasehold, approx 938 years remaining
Construction: Brick and block, new roof installed 2008
Water: direct mains, mains sewerage.
Broadband: ADSL Copper Wire, Good Service
Mobile Signal/Coverage: Good
Electricity Source: National Grid
Heating: Gas Central Heating
Building Safety: No issues that the seller is aware of
Planning Permission: N/A
Here to deliver a personal service that surpasses others, our family business is built on a solid foundation of outstanding customer service. We exist to make the moving process stress free and smooth for all parties involved. A vast majority of our business comes via referrals and recommendations from happy sellers, buyers, tenants and landlords and as such we are confident that you will love our service as much as others before you have. We love what we do, and it shows. Your property is safe with us, we are a member of the The Property Ombudsman Scheme and the Propertymark Client Money Protection Scheme. Our landlord and tenant fees can be found on sachascott.com
EPC Rating: D
Living Room
4.65m x 5.35m
Spacious and beautifully presented, the main reception room offers views over the carriage driveway and offers neutral decor and warm wooden flooring.
Dining Room
4.62m x 5.4m
Offering direct access to the kitchen, this second reception room is currently used as a dining room. Generous in size and neutrally presented, it benefits from cream tiles and views over the carriage driveway.
Kitchen
3.01m x 3.88m
Located off of the dining room the kitchen offers direct access to the garden and provides ample storage and work surface space, as well as inegrated appliances to include a fridge freezer, dishwasher and and oven.
Primary Bedroom
4.86m x 4.55m
Located at the rear of this stunning apartment, the primary bedroom offers dual aspect views over the generous garden and is neutrally presented with warm wooden flooring.
Bedroom 2
4.27m x 3.29m
Another very good sized double, bedroom 2 offers modern, neutral decor, fitted wardrobes and grey laminate flooring.
Bedroom 3 / TV Room
4.54m x 3.35m
Currently used as a beautiful TV snug, bedroom 3 is located off of the second reception, overlooking the front of this generous ground floor apartment. Beautifully decorated, this good sized bedroom also benefits from an en-suite bathroom.
En-Suite
1.57m x 3.15m
Partially tiled, the en-suite to bedroom 3 offers a bath, WC, separate shower enclosure and sink.
Family Bathroom
3.12m x 2.22m
Located oppsite the primary and second bedroom, this modern family bathroom offers twin vanity sink units, a WC, roll top bath and a ladder radiator.
Bedroom 4
2.89m x 4.59m
Currently used as a home office/study, bedroom 4 is located at the rear of the property and benefits from access to a shower room and the garden..
Shower Room
1.68m x 3.62m
Located opposite bedroom 4, this handy additional bathroom offers a shower, WC and sink.
Hall Area & Storage
4.14m x 1.09m
Entrance Hall
10.78m x 1.6m
Wide enough to accomodate bench seating, this fabulous entrance hall winds its way to the back of the beautful property and like the rest of this apartment, is generous in size and in good order throughout.
Utility/Storage area
1.55m x 2.58m
Accessed via bedroom 4 or the rear patio, this handy storage/utility room offers plumbing for a washing machine and ample storage.
Rear Garden
38.1m x 22.86m
A large 125ft x 75ft garden offering a generous patio with plenty of entertaining space and outdoor dining area, with access to the rear of the detached double garage with electric roller blinds, the private rear garden is easy to maintain and mostly laid to lawn.
Parking - Double garage
This stunning apartment offers a double garage with electric roller door and space for 2 vehicles with rear door access to the private rear garden. The ground floor apartment further benefits from a shared (with the 1st floor apartment) gated driveway with parking for numerous vehicles.
- COUNCIL TAXA payment made to your local authority in order to pay for local services like schools, libraries, and refuse collection. The amount you pay depends on the value of the property.Read more about council Tax in our glossary page.
- Band: G
- PARKINGDetails of how and where vehicles can be parked, and any associated costs.Read more about parking in our glossary page.
- Garage
- GARDENA property has access to an outdoor space, which could be private or shared.
- Rear garden
- ACCESSIBILITYHow a property has been adapted to meet the needs of vulnerable or disabled individuals.Read more about accessibility in our glossary page.
- Ask agent
Energy performance certificate - ask agent
Warren Drive, Kingswood, KT20
Add an important place to see how long it'd take to get there from our property listings.
__mins driving to your place
Get an instant, personalised result:
- Show sellers you’re serious
- Secure viewings faster with agents
- No impact on your credit score
Your mortgage
Notes
Staying secure when looking for property
Ensure you're up to date with our latest advice on how to avoid fraud or scams when looking for property online.
Visit our security centre to find out moreDisclaimer - Property reference d40a809d-70b2-4e4b-a3a9-43a6c0e0d8f1. The information displayed about this property comprises a property advertisement. Rightmove.co.uk makes no warranty as to the accuracy or completeness of the advertisement or any linked or associated information, and Rightmove has no control over the content. This property advertisement does not constitute property particulars. The information is provided and maintained by Sacha Scott, Banstead. Please contact the selling agent or developer directly to obtain any information which may be available under the terms of The Energy Performance of Buildings (Certificates and Inspections) (England and Wales) Regulations 2007 or the Home Report if in relation to a residential property in Scotland.
*This is the average speed from the provider with the fastest broadband package available at this postcode. The average speed displayed is based on the download speeds of at least 50% of customers at peak time (8pm to 10pm). Fibre/cable services at the postcode are subject to availability and may differ between properties within a postcode. Speeds can be affected by a range of technical and environmental factors. The speed at the property may be lower than that listed above. You can check the estimated speed and confirm availability to a property prior to purchasing on the broadband provider's website. Providers may increase charges. The information is provided and maintained by Decision Technologies Limited. **This is indicative only and based on a 2-person household with multiple devices and simultaneous usage. Broadband performance is affected by multiple factors including number of occupants and devices, simultaneous usage, router range etc. For more information speak to your broadband provider.
Map data ©OpenStreetMap contributors.




