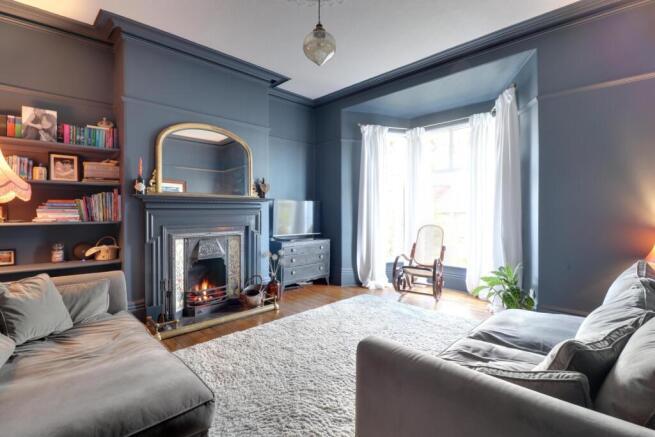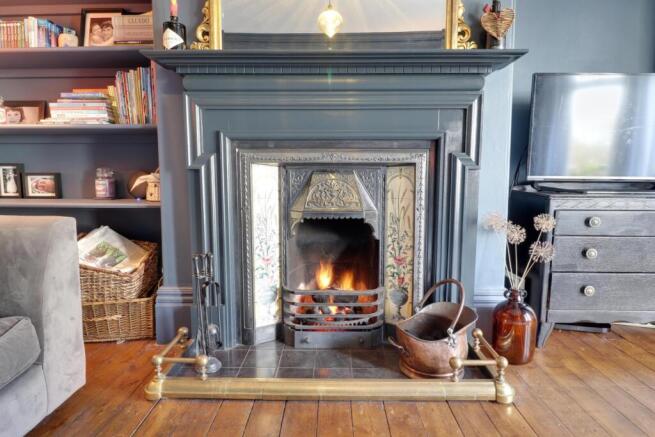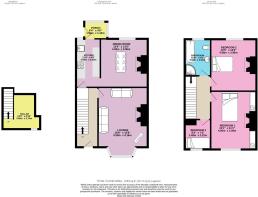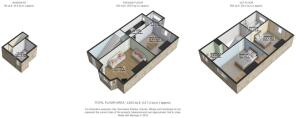Netherton Moor Road, Netherton, Huddersfield, West Yorkshire, HD4

- PROPERTY TYPE
Terraced
- BEDROOMS
3
- BATHROOMS
1
- SIZE
Ask agent
- TENUREDescribes how you own a property. There are different types of tenure - freehold, leasehold, and commonhold.Read more about tenure in our glossary page.
Freehold
Key features
- Book your viewing by calling us 24/7
- Original features throughout
- Lounge and dining room with working open grate fireplaces
- Large galley kitchen
- Heritage style bathroom with claw foot bath
- Building regs approval for loft conversion
- South west facing low maintenance back garden
- Close to local amenities and schools
- Easy access to woodland and open countryside
Description
If you love period features, then you'll love this wonderful period home. With many original features throughout including cast iron open grate fireplaces and stained-glass window panels plus a carefully considered use of rich colour. And there are approved plans for a loft conversion!
Behind the simple façade of this mid terrace stone property is a surprisingly spacious home, which is just perfect for professionals or a young family. Built in the early 1900's, this period property retains many of its original features including four cast iron open grate fireplaces (two are working, two are decorative), stained-glass window panels, decorative coving and ornate ceiling roses. High ceilings add to the feeling of space and there is a carefully considered use of rich colour. The overall result is a lovely warm welcoming home that wraps itself around you from the minute you step inside.
The period features are apparent as you walk up to the richly painted front door with its stained-glass panels. Before stepping inside, take a moment to appreciate the stained glass on the upper panels of the bay window. Once inside, you're greeted by an elegant hallway off which are two reception rooms and the kitchen.
At the front, the lounge is spacious yet cosy and the original open grate fireplace with its tiled inserts, tiled hearth and cast iron finishings is a striking feature. The ceiling retains the coving and decorative ceiling rose and the newly replaced bay window still has the stained-glass upper panels. There is ample space for comfy sofas and other furniture and it's the perfect place to curl up and relax in the darker nights in front of a crackling fire.
At the back, the dining room also has the original working open grate fireplace with cast iron finishings, coving and decorative ceiling rose. There is plenty of space for a large table and it's the ideal place to entertain family and friends. Imagine lingering over a tasty dinner, with wine and conversation flowing and a roaring fire keeping you all warm and toasty!
Also at the back is a large galley style kitchen with a good range of base and wall units, excellent work top space, a 4 ring gas hob and double electric ovens / grills. In one corner, there is access to a cellar offering additional storage. At the back, a small porch leads out to the south west facing low maintenance back garden which is perfect for sitting out on warm summer evenings.
Now let's go back inside and upstairs. As you go up, take a moment to appreciate the beautiful wooden banister and its lovely curve onto the landing. Up here, there are two large double bedrooms, one with built in wardrobes, and a small single which would make a great office! The Heritage style large bathroom has a claw foot bath and a separate shower cubicle.
The current owners have made several improvements to the property including getting building regs approval for a loft conversion to create a fourth bedroom, the details of which will be available at viewings.
Outside - The front garden is low maintenance with bark chippings and small shrubs. At the back there is a large south west stone flagged patio with raised beds adding texture. There is also a useful storage shed. The gate at the back leads to an access lane that runs from Summer Street to South Street.
Please note that parking is on the road at the front.
This property is well located for accessing the local amenities including the renowned Hinchliffe's Farm Shop and the Rusty Bull restaurant, local schools, and to public transport and road networks whether locally to Huddersfield and the surrounding area or further afield to Leeds and Manchester.
Lounge
Cast iron open grate fire with decorative tiling, tiled
hearth and painted wood surround. Bay window with stained glass panels to the
front. Original varnished exposed wooden floor. Picture rails. Deep coving on
ceiling and ornate ceiling rose.
Dining Room
Cast iron open grate fire with tiled hearth and painted wood
surround. Built in cupboard. Large window to the back. Original varnished
exposed wooden floor. Picture rails. Deep coving on ceiling and ornate ceiling
rose.
Kitchen
Good range of heritage style dark blue grey base and wall
units with drawers and black mottled granite worktop. Reclaimed timber wall
shelves. Ceramic Belfast sink. 4 ring gas hob with concealed extractor. Double
electric ovens / grill. Space for undercounter fridge and freezer. Plumbed for dishwasher
and washing machine. Halogen ceiling spotlights plus ambient lighting over one
worktop. Black and white tiled floor.
Door to the cellar. Door to the back porch. Window to the back.
Porch
Windows to three sides. Door to the back garden.
Cellar
Power and light. Useful storage.
Bedroom 1
Large double with window to the front. Decorative cast iron
open grate fire. Two pairs of built in wardrobes. Picture rails. Carpeted.
Ceiling light.
Bedroom 2
Large
double with window to the back. Decorative cast iron open grate fire. Picture
rails. Carpeted. Ceiling light
Bedroom 3
Single. Carpeted. Window to front.
Bathroom
Heritage style with claw foot bath. Corner shower cubicle
with hand held shower attachment. WC. Pedestal basin with two wall lights
above. Traditional style radiator with towel rail. Tiled floor. Part tiled
walls. Halogen ceiling spots. Frosted window to back.
- COUNCIL TAXA payment made to your local authority in order to pay for local services like schools, libraries, and refuse collection. The amount you pay depends on the value of the property.Read more about council Tax in our glossary page.
- Band: C
- PARKINGDetails of how and where vehicles can be parked, and any associated costs.Read more about parking in our glossary page.
- Yes
- GARDENA property has access to an outdoor space, which could be private or shared.
- Yes
- ACCESSIBILITYHow a property has been adapted to meet the needs of vulnerable or disabled individuals.Read more about accessibility in our glossary page.
- Ask agent
Netherton Moor Road, Netherton, Huddersfield, West Yorkshire, HD4
Add an important place to see how long it'd take to get there from our property listings.
__mins driving to your place
Your mortgage
Notes
Staying secure when looking for property
Ensure you're up to date with our latest advice on how to avoid fraud or scams when looking for property online.
Visit our security centre to find out moreDisclaimer - Property reference 10523780. The information displayed about this property comprises a property advertisement. Rightmove.co.uk makes no warranty as to the accuracy or completeness of the advertisement or any linked or associated information, and Rightmove has no control over the content. This property advertisement does not constitute property particulars. The information is provided and maintained by EweMove, Covering Yorkshire. Please contact the selling agent or developer directly to obtain any information which may be available under the terms of The Energy Performance of Buildings (Certificates and Inspections) (England and Wales) Regulations 2007 or the Home Report if in relation to a residential property in Scotland.
*This is the average speed from the provider with the fastest broadband package available at this postcode. The average speed displayed is based on the download speeds of at least 50% of customers at peak time (8pm to 10pm). Fibre/cable services at the postcode are subject to availability and may differ between properties within a postcode. Speeds can be affected by a range of technical and environmental factors. The speed at the property may be lower than that listed above. You can check the estimated speed and confirm availability to a property prior to purchasing on the broadband provider's website. Providers may increase charges. The information is provided and maintained by Decision Technologies Limited. **This is indicative only and based on a 2-person household with multiple devices and simultaneous usage. Broadband performance is affected by multiple factors including number of occupants and devices, simultaneous usage, router range etc. For more information speak to your broadband provider.
Map data ©OpenStreetMap contributors.





