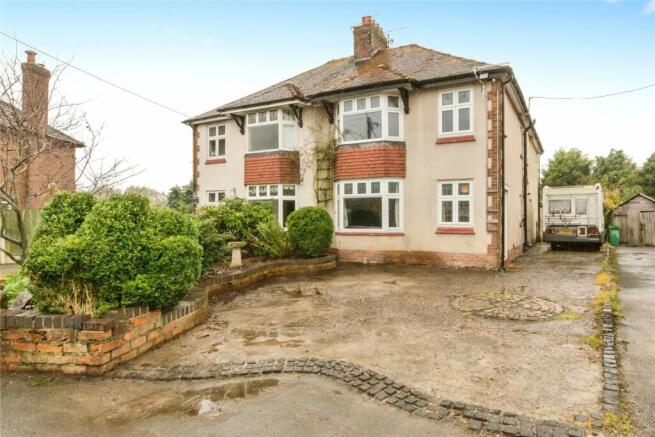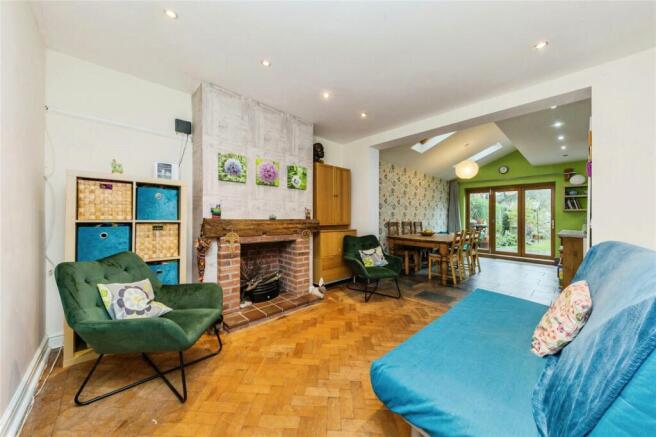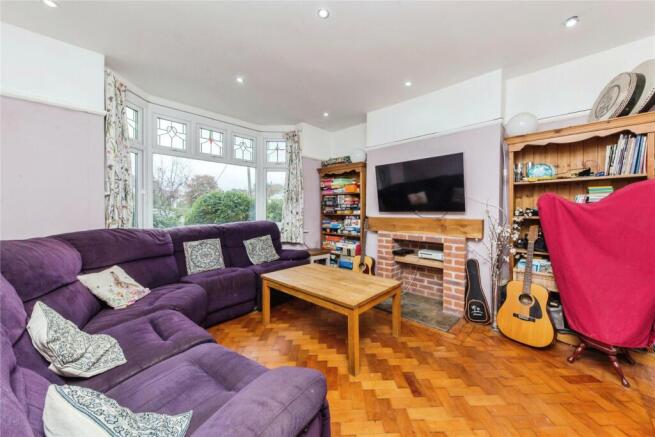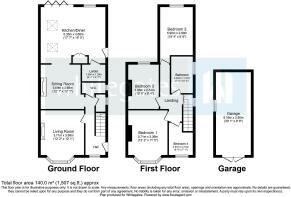
Park Estate, Shavington, Crewe, CW2

- PROPERTY TYPE
Semi-Detached
- BEDROOMS
4
- BATHROOMS
1
- SIZE
Ask agent
- TENUREDescribes how you own a property. There are different types of tenure - freehold, leasehold, and commonhold.Read more about tenure in our glossary page.
Freehold
Key features
- NO CHAIN
- EXCELLENTLY LOCATED WITHIN WALKING DISTANCE TO SHAVINGTON SCHOOLS, TRANSPORT LINKS & AMENETIES
- DETACHED GARAGE
- DRIVEWAY PARKING
- FAMILY SIZED REAR GARDEN
- HAS A TWO STORY EXTENSION & UNDERFLOOR HEATING IN THE KITCHEN/DINER
Description
As you step inside, you are greeted by a welcoming hallway adorned with elegant parquet flooring, setting the tone for the rest of the home. The living room, featuring a charming bay fronted window and a striking brick feature wall, offers a cozy yet stylish space for relaxation and entertainment.
The heart of this home lies in its extended kitchen/diner and family room, where functionality meets style. The family room boasts the same beautiful parquet flooring, complemented by a stunning brick feature that adds character and warmth. Transitioning into the kitchen/diner, you will find a bright and airy space that is perfect for family gatherings and culinary adventures. The kitchen is equipped with modern amenities, including a larder for additional storage and space for appliances such as washing machine, and a tumble dryer. The kitchen also features underfloor gas heating beneath the sleek tiled floor. Skylight windows flood the area with natural light, while bi-fold doors seamlessly connect the indoor space to the expansive rear garden, creating an ideal setting for outdoor entertaining and family fun. The convenient WC completes the ground floor.
Ascend to the first floor, where you will discover four well-appointed bedrooms, including three generously sized rooms and a cozy single bedroom, perfect for children or guests. The family bathroom completes this level, providing a functional and stylish space for daily routines.
Externally, the property offers ample driveway parking to the front and side, along with a detached garage, although please note that the solar panels on the garage roof are not operational. The rear garden is a true highlight, featuring a spacious lawn area that is perfect for children to play and for family gatherings, all while enjoying a private aspect and a lovely patio for outdoor dining.
Shavington is in a prime position to suit any needs, offering well-regarded schools, shops, pubs, salons, transport links, excellent walks, leisure and sporting facilities. Shavington is a semi-rural village situated between the towns of Crewe and Nantwich, each being about a 5 minute drive away.
Nantwich is a charming market town where there is a wealth of local amenities to take advantage of including cafes, restaurants, bars, boutique and designer shopping and sporting facilities. This coupled with the River Weaver, various period properties, medical facilities, transport links and the historic market hall make it a fantastic place to live or visit.
Crewe Town Centre offers an abundance of local amenities, working opportunities as well as sporting facilities. Slightly further to the South West you will find Nantwich, which is a beautiful and historic Town filled with boutique shops, historical buildings, sporting facilities, bars and restaurants.
Tenure: Freehold
Council Tax Band: C
EPC Rating: B
Thinking about selling your property? For a FREE valuation from one of our local experts, please call or e-mail our Whitegates office, and we will be happy to assist you with an award winning service.
Living Room
12' 2" x 12' 1" (3.71m x 3.68m)
Sitting Room
12' 1" x 12' 1" (3.69m x 3.68m)
Kitchen/Diner
17' 7" x 15' 3" (5.35m x 4.66m)
Bedroom One
12' 2" x 11' 0" (3.71m x 3.36m)
Bedroom Two
19' 4" x 9' 6" (5.9m x 2.89m)
Bedroom Three
12' 0" x 8' 4" (3.66m x 2.54m)
Bedroom Four
8' 9" x 7' 1" (2.67m x 2.15m)
Bathroom
7' 5" x 6' 3" (2.25m x 1.91m)
Garage
30' 1" x 9' 6" (9.16m x 2.9m)
- COUNCIL TAXA payment made to your local authority in order to pay for local services like schools, libraries, and refuse collection. The amount you pay depends on the value of the property.Read more about council Tax in our glossary page.
- Band: C
- PARKINGDetails of how and where vehicles can be parked, and any associated costs.Read more about parking in our glossary page.
- Yes
- GARDENA property has access to an outdoor space, which could be private or shared.
- Yes
- ACCESSIBILITYHow a property has been adapted to meet the needs of vulnerable or disabled individuals.Read more about accessibility in our glossary page.
- Ask agent
Park Estate, Shavington, Crewe, CW2
Add an important place to see how long it'd take to get there from our property listings.
__mins driving to your place
Your mortgage
Notes
Staying secure when looking for property
Ensure you're up to date with our latest advice on how to avoid fraud or scams when looking for property online.
Visit our security centre to find out moreDisclaimer - Property reference CRE210451. The information displayed about this property comprises a property advertisement. Rightmove.co.uk makes no warranty as to the accuracy or completeness of the advertisement or any linked or associated information, and Rightmove has no control over the content. This property advertisement does not constitute property particulars. The information is provided and maintained by Whitegates, Crewe. Please contact the selling agent or developer directly to obtain any information which may be available under the terms of The Energy Performance of Buildings (Certificates and Inspections) (England and Wales) Regulations 2007 or the Home Report if in relation to a residential property in Scotland.
Auction Fees: The purchase of this property may include associated fees not listed here, as it is to be sold via auction. To find out more about the fees associated with this property please call Whitegates, Crewe on 01270 433736.
*Guide Price: An indication of a seller's minimum expectation at auction and given as a “Guide Price” or a range of “Guide Prices”. This is not necessarily the figure a property will sell for and is subject to change prior to the auction.
Reserve Price: Each auction property will be subject to a “Reserve Price” below which the property cannot be sold at auction. Normally the “Reserve Price” will be set within the range of “Guide Prices” or no more than 10% above a single “Guide Price.”
*This is the average speed from the provider with the fastest broadband package available at this postcode. The average speed displayed is based on the download speeds of at least 50% of customers at peak time (8pm to 10pm). Fibre/cable services at the postcode are subject to availability and may differ between properties within a postcode. Speeds can be affected by a range of technical and environmental factors. The speed at the property may be lower than that listed above. You can check the estimated speed and confirm availability to a property prior to purchasing on the broadband provider's website. Providers may increase charges. The information is provided and maintained by Decision Technologies Limited. **This is indicative only and based on a 2-person household with multiple devices and simultaneous usage. Broadband performance is affected by multiple factors including number of occupants and devices, simultaneous usage, router range etc. For more information speak to your broadband provider.
Map data ©OpenStreetMap contributors.





