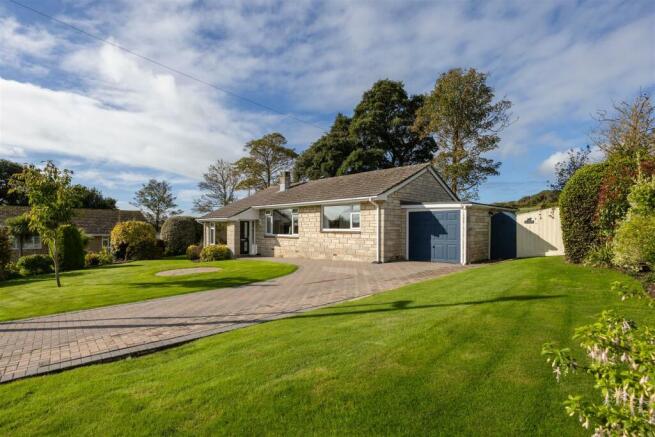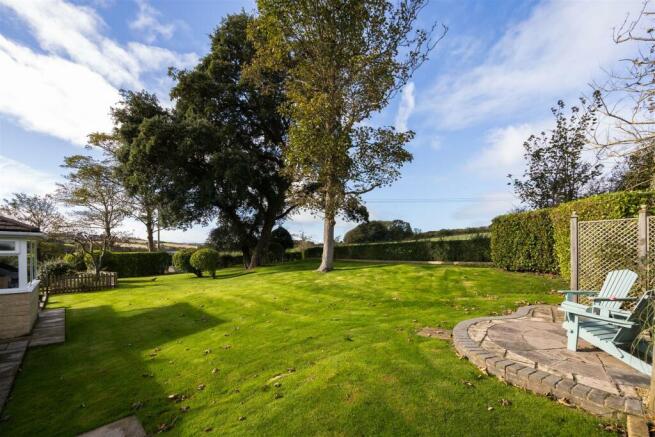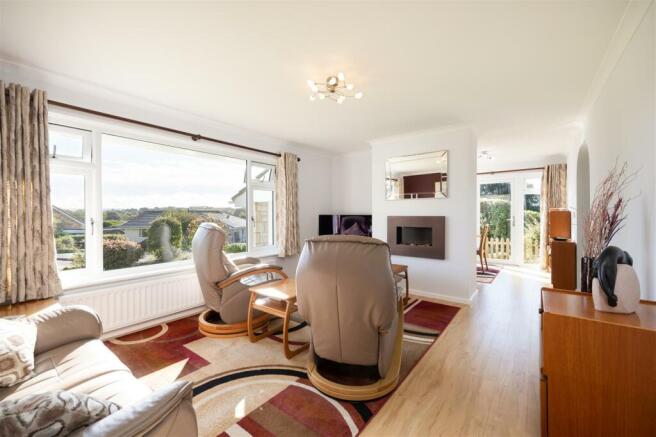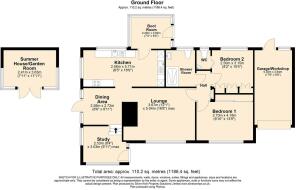
Yarmouth, Isle of Wight

- PROPERTY TYPE
Detached Bungalow
- BEDROOMS
2
- BATHROOMS
1
- SIZE
Ask agent
- TENUREDescribes how you own a property. There are different types of tenure - freehold, leasehold, and commonhold.Read more about tenure in our glossary page.
Freehold
Description
Clearings is an immaculate detached bungalow in an outstanding location at the end of a quiet cul-de-sac and backing on to open countryside. There are far reaching rural views from this large well landscaped plot towards the West Wight downland. The property is set in good sized beautifully planted gardens on the sought after Westhill development, with a garage and ample off street car parking. The Westhill development backs on to open field and Fort Victoria Country Park, which offers superb walks and access to a sandy beach offering wonderful views towards the New Forest National Park coastline.
The bungalow offers light and bright accommodation, and every room has exceptional views. It benefits from double glazed uPVC replacement windows, doors, soffits and barge boards, keeping maintenance to the minimum. A modern gas fired condensing boiler runs the hot water and central heating system.
The property is within five minutes driving distance of Yarmouth, with its excellent sailing facilities, shops, restaurants and mainland ferry terminal. Both the Yar Estuary and coastal footpaths are an easy walk away, as is Fort Victoria Country Park where there are viewpoints for The Solent.
Clearings faces east, perfect for sunrises and benefits from distant views on three sides. The rear elevation faces west for excellent sunsets. The property is very well presented having had a lot of upgrades over the past few years or so. It offers a light and open aspect with good views across the mature gardens with a mix of trees and shrubs. The garden is fully enclosed (dog proof) with attractive large trees. There is a garden room (6m2) and shed, both with power and a south facing terrace.
The plot size offers great potential for expansion (subject to obtaining any necessary consents). There is lapsed planning consent for garage replacement and extension on north side and the house is in good decorative order and move-in condition. There was a full re-wire 2011 and all windows and doors are double-glazed (A+ argon filled) and there is gas fired central heating.
Study
With far reaching views of surrounding countryside. The room makes for an excellent study area with wonderful natural light. Semi-open plan to DINING AREA with full width window with door to sunny terrace, door to kitchen, and wide opening to:
Lounge
With picture window providing far reaching views to the downs. Inset electric fire is 1kW/2kW.
Kitchen
Modern, fitted with a range of wall units and base units incorporating cupboards, drawers and shelving. Built in electric oven and gas hob, and space for washing machine and fridge/freezer, ample working surface. Two inset sinks and an integrated gas hob. Door to BOOT ROOM and rear garden.
Inner Hallway with retractable ladder to large loft space. Recessed double cupboard with shelf and hanging space.
Bedroom 1
With far reaching views and large run of built in wardrobes.
Bedroom 2
Run of fitted wardrobes with shelves and hanging space. En-suite Modern WC and wash hand basin.
Bathroom
Suite comprising shower. Wash hand basin and WC.
Outside
The property occupies an elevated large plot, which widens to the rear. Whilst mainly laid to lawn, it has been beautifully and skilfully planted with a wide variety of ornamental shrubs and trees.
To the front is a lawn and a circular paved feature, a drive access leading to the front door and to the GARAGE/WORKSHOP 17’2 x 8’7 which adjoins the flank wall of the bungalow. It has an up and over door, power, light, range of storage cupboards and rear door.
The South and West facing side garden has a raised paved terrace taking full advantage of the unspoilt and far-reaching rural views. A further gravelled seating area is located in the rear garden. There is an impressive Summer House/Garden Room and shed with power.
The rear garden has beautiful views and is also laid to lawn with a paved terrace, raised flower borders, mature trees and shrubs.
Services All main services are connected. Full gas fired central heating.
Council Tax Band D
EPC Rating D.
Postcode
PO41 0RX
Viewings Strictly by appointment with the agent Spence Willard.
Brochures
Clearings - Brochure.pdf- COUNCIL TAXA payment made to your local authority in order to pay for local services like schools, libraries, and refuse collection. The amount you pay depends on the value of the property.Read more about council Tax in our glossary page.
- Band: D
- PARKINGDetails of how and where vehicles can be parked, and any associated costs.Read more about parking in our glossary page.
- Yes
- GARDENA property has access to an outdoor space, which could be private or shared.
- Yes
- ACCESSIBILITYHow a property has been adapted to meet the needs of vulnerable or disabled individuals.Read more about accessibility in our glossary page.
- Ask agent
Yarmouth, Isle of Wight
Add an important place to see how long it'd take to get there from our property listings.
__mins driving to your place
Get an instant, personalised result:
- Show sellers you’re serious
- Secure viewings faster with agents
- No impact on your credit score
Your mortgage
Notes
Staying secure when looking for property
Ensure you're up to date with our latest advice on how to avoid fraud or scams when looking for property online.
Visit our security centre to find out moreDisclaimer - Property reference 33483145. The information displayed about this property comprises a property advertisement. Rightmove.co.uk makes no warranty as to the accuracy or completeness of the advertisement or any linked or associated information, and Rightmove has no control over the content. This property advertisement does not constitute property particulars. The information is provided and maintained by Spence Willard, Yarmouth. Please contact the selling agent or developer directly to obtain any information which may be available under the terms of The Energy Performance of Buildings (Certificates and Inspections) (England and Wales) Regulations 2007 or the Home Report if in relation to a residential property in Scotland.
*This is the average speed from the provider with the fastest broadband package available at this postcode. The average speed displayed is based on the download speeds of at least 50% of customers at peak time (8pm to 10pm). Fibre/cable services at the postcode are subject to availability and may differ between properties within a postcode. Speeds can be affected by a range of technical and environmental factors. The speed at the property may be lower than that listed above. You can check the estimated speed and confirm availability to a property prior to purchasing on the broadband provider's website. Providers may increase charges. The information is provided and maintained by Decision Technologies Limited. **This is indicative only and based on a 2-person household with multiple devices and simultaneous usage. Broadband performance is affected by multiple factors including number of occupants and devices, simultaneous usage, router range etc. For more information speak to your broadband provider.
Map data ©OpenStreetMap contributors.








