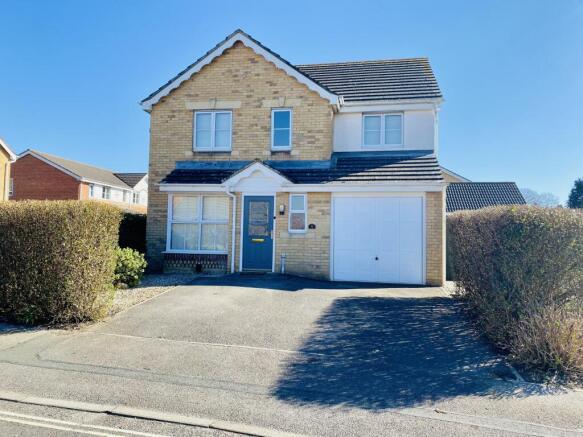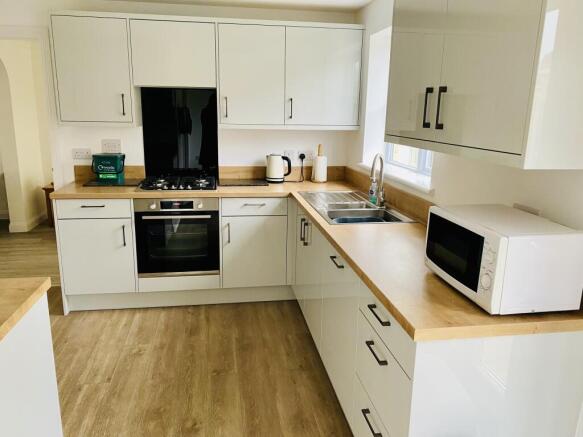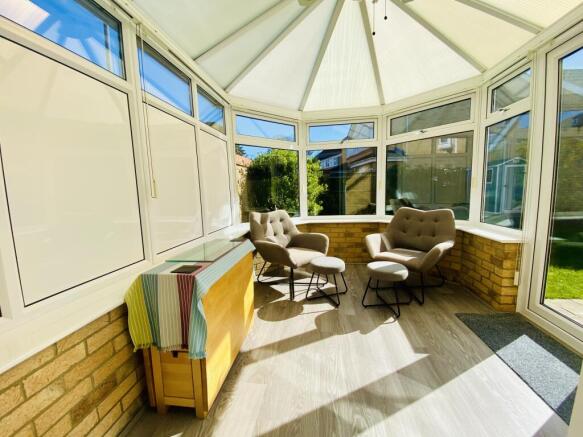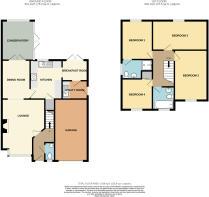Osborne Heights, East Cowes, Hampshire

- PROPERTY TYPE
Detached
- BEDROOMS
4
- BATHROOMS
2
- SIZE
Ask agent
- TENUREDescribes how you own a property. There are different types of tenure - freehold, leasehold, and commonhold.Read more about tenure in our glossary page.
Freehold
Key features
- Four Bedrooms
- Garage and parking
- En- Suite Shower room to main bedroom
- Conservatory
- Beautiful modern kitchen
- Utility Room
- Chain free
Description
After a recent full renovation, this property is ready tomMove into, without lifting a finger. It features generously sized, neutrally decorated rooms throughout. The property includes four bedrooms, two reception rooms, a garage, off-road parking for two vehicles, and an enclosed rear garden. Upon entering the home, you are greeted by a cloakroom, an essential feature for a large family home, providing additional convenience.
The lounge, a bright and airy room at the front of the property, is neutrally decorated with a gas flame effect fire and feature surround. There is an archway through to the dining room that offers ample space for a family dining table and chairs. This area, also neutrally decorated, provides access to the rear garden via double glazed French doors leading to the conservatory. The recently fitted Karndean flooring that features in most of the downstairs rooms, holds a 25 year guarantee.
The modern high gloss fitted kitchen/breakfast room features plenty of worktop space and wall and base units. It includes a built-in electric hob and oven with an extractor and intergrated dishwasher. The room is spacious enough for an additional dining table and chairs and includes a large shelved storage cupboard. Access to the utility room, with door to side aspect garden. The spacious conservatory, is a modern double glazed extension with a ceiling light and fan, providing additional space for relaxation or entertaining either during the day or in the evening. Bedroom one, located at the rear of the property, is a spacious, neutrally decorated double bedroom featuring a modern ensuite with a shower cubicle, wash hand basin, and WC. Bedroom two, another good size double bedroom, is also neutrally decorated. Bedroom three is a further double bedroom with neutral decor, and bedroom four, a large single bedroom at the front of the property, is ideal as an office space or bedroom, with built in double wardrobes.
With off-road parking for two vehicles, this allows the garage to be used for storage.The rear garden boasts a spacious patio, lawned garden a storage shed and side access.
This remarkable home, with its modern amenities and prime location, is an ideal family residence ready for immediate occupancy and chain free.
Entrance hall
Radiator. Door to downstairs cloakroom. Stairs to first floor landing. Door to lounge.
Downstairs cloakroom
Obscured double glazed window to front. Radiator. Low level W.C. Corner wash basin.
Lounge
4.44m x 3.82m
A Bright and airy room with a feature fire place and gas flame effect fire. Double glazed bay window to the front. There is an archway going through to the dining room and two radiators.
Dining room
3.47m x 2.46m
Door leading to the kitchen. Double doors opening out to the conservatory. Radiator.
Conservatory
Part brick structure, with a double glazed frame. Power points. Door to garden.Ceiling light and fan.
Kitchen/ breakfast room
4.97m x 3.45m
Breakfast area narrows to 1.745m
Modern high gloss light grey wall and base units. Wood effect work tops. 1.5 bowl stainless steel sink.
Intergrated dishwasher. Built in electric fan oven and gas hob. Two Panel ceiling lights. Double glazed window overlooking the garden. Two radiators. Understairs storage cupboard with shelving.
Double doors to the garden. Door to utility room.
Utility Room
2.05m x 1.62m
Radiator. Worchester boiler. Base units with space and plumbing for a washing machine. Marble effect splashback.
Panel ceiling light. Door to side access.
First floor landing
Access to partially boarded loft. Doors to bedrooms and bathroom. Cupboard housing water tank.
Bedroom One
3.7m x 3.3m
Over bed storage cupboards and wardrobe. Radiator. Double glazed window to rear. Door to en-suite shower room.
En-suite shower room
Low level W.C. Vanity sink unit with mixer taps. Marble effect tiled shower enclosure with power shower. Radiator.
Obscured double glazed window to the side. Shaver point.
Bedroom two
4.57m x 2.67m
Radiator. Double glazed window to the front.
Bedroom Three
4.14m x 2.64m
Radiator. Double glazed window overlooking the garden.
Bedroom four
2.83m x 2.79m
Radiator. Double glazed window to the front. Built in double mirrored wardrobe.
Bathroom
1.89m x 1.9m
Panelled bath with mixer taps and shower attachment. Glass shower screen.Tiled surround. Radiator. Double glazed window to front. Low level W.C.
Hand wash basin.
Garage
4.99m x 2.59m
Single garage. Up and over door. Consumer unit for electrics. Base units. Power and light.
Rear garden
Enclosed by walls and fences, this garden has a patio area and the rest is laid to lawn with various shrubs and plants. Small shed on hardstanding.
There is a side access to the front on one side and a hedge on the other for extra privacy.
- COUNCIL TAXA payment made to your local authority in order to pay for local services like schools, libraries, and refuse collection. The amount you pay depends on the value of the property.Read more about council Tax in our glossary page.
- Ask agent
- PARKINGDetails of how and where vehicles can be parked, and any associated costs.Read more about parking in our glossary page.
- Yes
- GARDENA property has access to an outdoor space, which could be private or shared.
- Yes
- ACCESSIBILITYHow a property has been adapted to meet the needs of vulnerable or disabled individuals.Read more about accessibility in our glossary page.
- Ask agent
Energy performance certificate - ask agent
Osborne Heights, East Cowes, Hampshire
Add an important place to see how long it'd take to get there from our property listings.
__mins driving to your place
Get an instant, personalised result:
- Show sellers you’re serious
- Secure viewings faster with agents
- No impact on your credit score
Your mortgage
Notes
Staying secure when looking for property
Ensure you're up to date with our latest advice on how to avoid fraud or scams when looking for property online.
Visit our security centre to find out moreDisclaimer - Property reference CEC-99631420. The information displayed about this property comprises a property advertisement. Rightmove.co.uk makes no warranty as to the accuracy or completeness of the advertisement or any linked or associated information, and Rightmove has no control over the content. This property advertisement does not constitute property particulars. The information is provided and maintained by Coast To Castle, Isle of Wight. Please contact the selling agent or developer directly to obtain any information which may be available under the terms of The Energy Performance of Buildings (Certificates and Inspections) (England and Wales) Regulations 2007 or the Home Report if in relation to a residential property in Scotland.
*This is the average speed from the provider with the fastest broadband package available at this postcode. The average speed displayed is based on the download speeds of at least 50% of customers at peak time (8pm to 10pm). Fibre/cable services at the postcode are subject to availability and may differ between properties within a postcode. Speeds can be affected by a range of technical and environmental factors. The speed at the property may be lower than that listed above. You can check the estimated speed and confirm availability to a property prior to purchasing on the broadband provider's website. Providers may increase charges. The information is provided and maintained by Decision Technologies Limited. **This is indicative only and based on a 2-person household with multiple devices and simultaneous usage. Broadband performance is affected by multiple factors including number of occupants and devices, simultaneous usage, router range etc. For more information speak to your broadband provider.
Map data ©OpenStreetMap contributors.




