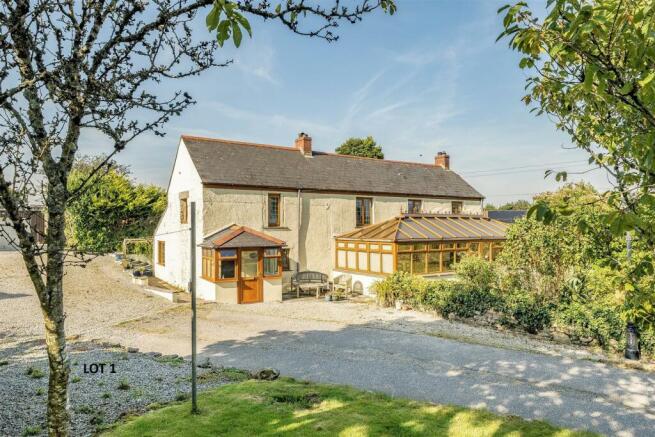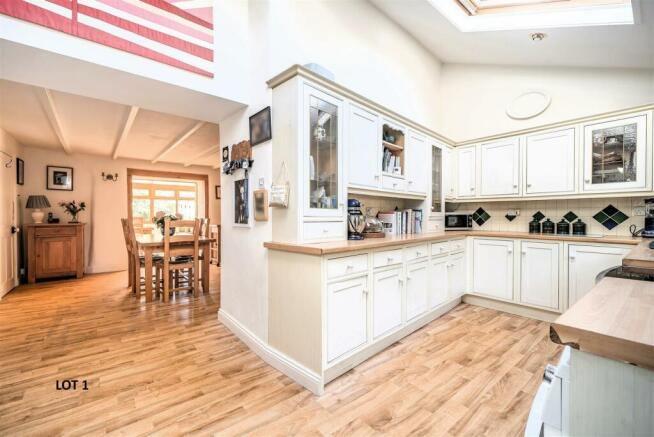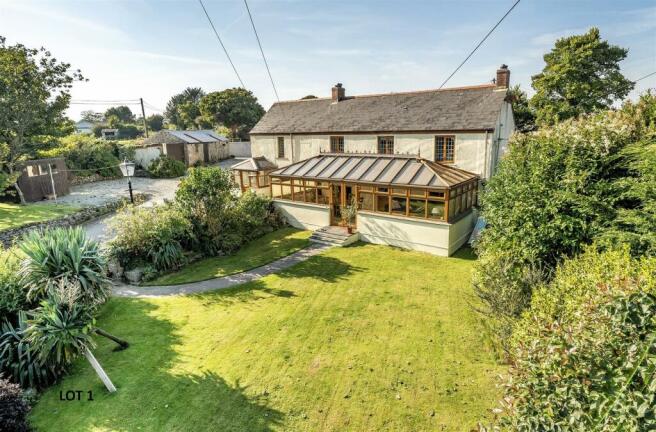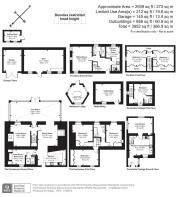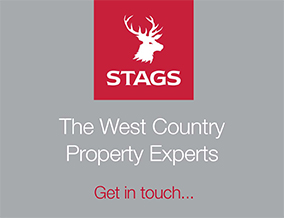
Trevenen, Helston

- PROPERTY TYPE
Detached
- BEDROOMS
7
- BATHROOMS
4
- SIZE
Ask agent
- TENUREDescribes how you own a property. There are different types of tenure - freehold, leasehold, and commonhold.Read more about tenure in our glossary page.
Freehold
Key features
- Lot 1 (Red)
- Well-Presented 3-Bedroom Farmhouse
- 1-Bedroom Adjoining Self-Contained Cottage
- Garden
- Garage and Outbuildings
- Lot 2 (Blue)
- Detached 2-Bedroom Converted Barn
- Garden, Parking & Stone Outshed
- Freehold
- Council Tax Bands A, C and D
Description
Method Of Sale And Guide Prices - Guide Prices: LOT 1 (Red) £550,000. LOT 2 (Blue) £225,000
The property is offered for sale by private treaty, as a whole or in two Lots. Please note: Solicitors on the sale Lot 2 will not be instructed before Lot 1. It is a condition of the sale that exchange of contracts on the sale Lot 1 to take place either before, or at the same time, as exchange of contracts on the sale of Lot 2.
Services - LOT 1: Mains water and electricity connected. Private drainage via septic tank (type unknown) to be shared with Lot 2. Oil central heating to the farmhouse. Electric central heating to Periwinkle Cottage.
LOT 2: If sold separately, the vendor will connect a sub meter on the mains water supply to The Barn prior to exchange of contracts, and the purchaser of Lot 2 will be responsible for paying the owner of Lot 1, for all mains water used at SWW plc rates. Night storage heating. Private drainage via septic tank (type unknown) to be shared with Lot 1.
Standard and Ultrafast Broadband available (Ofcom). Mobile coverage inside - limited from EE, O2, Three and Vodaphone and outside - likely to be available outside from EE, O2 and Three and Vodaphone (Ofcom).
Situation - The two lots are situated within the hamlet of Trevenen, through which the A394 runs linking Helston and The Lizard Peninsula with Falmouth and Truro.
Lot 1 (Red) - Trevenen Farmhouse - On the ground floor is a light Kitchen with comprehensive U-shaped range of units which opens to a good sized Dining Room with oil-fired Aga set in a fireplace recess, and which in turn opens to a superb and well-proportioned front Sun Room providing an attractive outlook to the garden. Off is a Living Room with granite fireplace with inset wood-burner and clome oven and at the rear a useful multi-functional room – currently used as a Boot Room, but could be a ground floor 4th Bedroom as there is an adjoining Shower Room.
On the first floor, around a three-way split Landing, are three good Double Bedrooms and a spacious Family Bathroom with P-shaped bath with shower and screen over, close coupled wc and vanity washbasin with splashback tiling with cabinet and mirror over and chrome wall mounted towel radiator.
Periwinkle Cottage adjoins Trevenen Farmhouse and presents an enclosed Entrance Porch with triple aspect which leads through to a good sized Kitchen and Dining Room with Shaker style range of base and eye level units and stairs off to the first floor. At the rear on the ground floor is a well-proportioned Living Room. On the first floor is a light and airy Double Bedroom with corner fully tiled En Suite Shower Room.
To the west of the house is a spacious carking and turning area for several vehicles, a Potting Shed and a single storey Stone Barn with attached Garage with double vehicular doors. (It is considered there may be some potential to convert the latter building, subject to all necessary consents and approvals).
Immediately to the rear of the farmhouse is a spacious paved seating area and a superb timber and bitumen felt hexagonal enclosed Barbeque Lodge with central fire/grill area and surround seating.
To the front is a wall enclosed open lawn garden with well stocked shrubbery beds and outside to the front of Periwinkle Cottage is a seating area.
Lot 2 (Blue) The Barn - A detached converted residential barn with, on the ground floor, an Entrance Hall with stairs off to the first floor and doors to all the ground floor rooms. These include a well fitted traditional style Kitchen/Dining Room, a good sized Sitting Room with corner multi-fuel burner set on granite hearth and a contemporary Shower Room.
On the first floor, either side of a small Landing with eaves storage are two Double Bedrooms (part restricted ceiling height) - both with eaves storage and fitted bedroom furniture.
To the rear of The Barn is a terraced granite walled lawn garden and to the front a gravelled carparking area and attractive granite and galvanised iron Outbuilding.
Council Tax Bands - LOT 1: Trevenen Farmhouse: Band D. Periwinkle Cottage: Band A.
LOT 2: The Barn: Band C.
Right Of Way - Lot 2 will be granted a right of way between points A and B as shown on the plan for identification purposes only.
Boundaries - The purchaser of Lot 2 to erect a 2 metre above ground level high solid timber fence between points P, Q and R as shown on the attached plan for identification purposes only. within two months of completion.
Viewing - Strictly and only by prior appointment with Stags’ Truro office on . 24 hours’ notice will be required please.
Directions - Travelling south-west bound on the A394, drive through the villages of Longdowns, Rame, Edgcumbe and Manhay. On reaching Trevenen, pass A1 Car Sales on the left-hand side and after about a further 250 yards, the entrance to Trevenen Farmhouse will be seen on the right-hand side (just before the turning to the right towards Trevenen Bal).
Brochures
Trevenen, Helston- COUNCIL TAXA payment made to your local authority in order to pay for local services like schools, libraries, and refuse collection. The amount you pay depends on the value of the property.Read more about council Tax in our glossary page.
- Band: D
- PARKINGDetails of how and where vehicles can be parked, and any associated costs.Read more about parking in our glossary page.
- Yes
- GARDENA property has access to an outdoor space, which could be private or shared.
- Yes
- ACCESSIBILITYHow a property has been adapted to meet the needs of vulnerable or disabled individuals.Read more about accessibility in our glossary page.
- Ask agent
Trevenen, Helston
Add an important place to see how long it'd take to get there from our property listings.
__mins driving to your place
Get an instant, personalised result:
- Show sellers you’re serious
- Secure viewings faster with agents
- No impact on your credit score
Your mortgage
Notes
Staying secure when looking for property
Ensure you're up to date with our latest advice on how to avoid fraud or scams when looking for property online.
Visit our security centre to find out moreDisclaimer - Property reference 33480319. The information displayed about this property comprises a property advertisement. Rightmove.co.uk makes no warranty as to the accuracy or completeness of the advertisement or any linked or associated information, and Rightmove has no control over the content. This property advertisement does not constitute property particulars. The information is provided and maintained by Stags, Truro. Please contact the selling agent or developer directly to obtain any information which may be available under the terms of The Energy Performance of Buildings (Certificates and Inspections) (England and Wales) Regulations 2007 or the Home Report if in relation to a residential property in Scotland.
*This is the average speed from the provider with the fastest broadband package available at this postcode. The average speed displayed is based on the download speeds of at least 50% of customers at peak time (8pm to 10pm). Fibre/cable services at the postcode are subject to availability and may differ between properties within a postcode. Speeds can be affected by a range of technical and environmental factors. The speed at the property may be lower than that listed above. You can check the estimated speed and confirm availability to a property prior to purchasing on the broadband provider's website. Providers may increase charges. The information is provided and maintained by Decision Technologies Limited. **This is indicative only and based on a 2-person household with multiple devices and simultaneous usage. Broadband performance is affected by multiple factors including number of occupants and devices, simultaneous usage, router range etc. For more information speak to your broadband provider.
Map data ©OpenStreetMap contributors.
