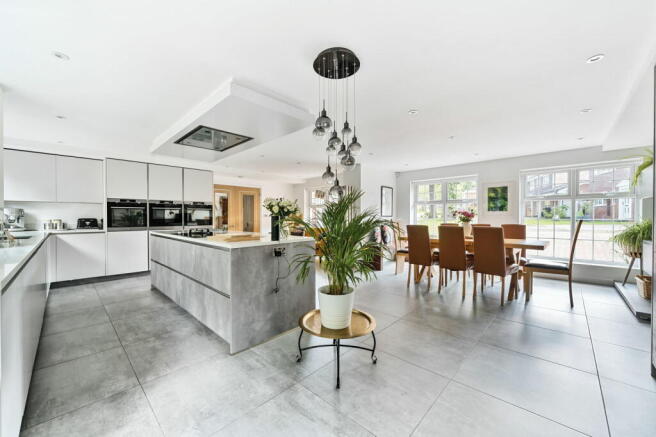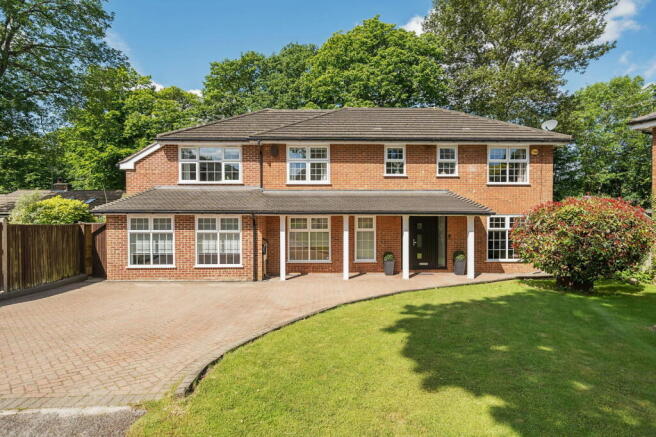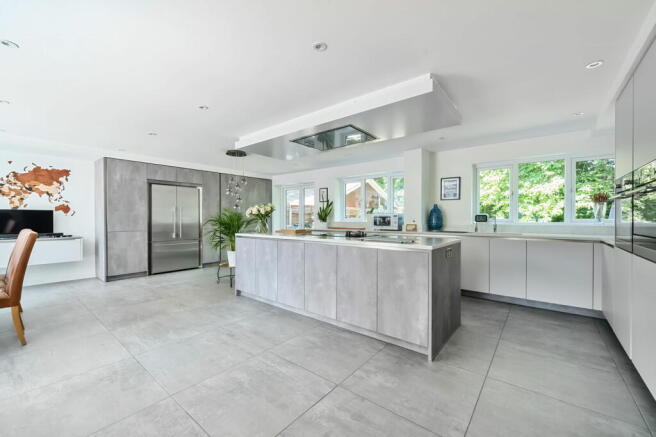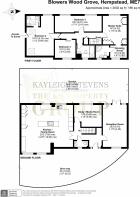Exquisite Home in Premier Road, Hempstead - Blowers Wood Grove

- PROPERTY TYPE
Detached
- BEDROOMS
4
- BATHROOMS
3
- SIZE
2,002 sq ft
186 sq m
- TENUREDescribes how you own a property. There are different types of tenure - freehold, leasehold, and commonhold.Read more about tenure in our glossary page.
Freehold
Key features
- Over 2000 sq ft of luxurious living space in a private cul-de-sac.
- Generous driveway for up to seven cars with EV charging point.
- Expansive 20ft reception room with French doors leading to the garden.
- Incredible 25ft x 22ft German-engineered kitchen with premium AEG appliances.
- Master suite with fitted wardrobes, a dressing room, and a private en-suite.
- Spacious 18ft second bedroom with its own en-suite, perfect for guests.
- Stunning 60ft x 65ft west-facing garden with full-width Indian sandstone patio.
- Close to Hempstead Valley Shopping Centre with premier shopping and dining options.
- Nearby top-rated schools including Hempstead Juniors and Bredhurst Primary.
- Excellent commuter access with motorway links and trains to London.
Description
Offers Over £800,000 - Blowers Wood Grove
Welcome to a residence where elegance meets everyday luxury, where over 2000 sq ft of refined living space invites you to experience life in a private cul-de-sac just steps from the convenience of Hempstead Valley Shopping Centre. This remarkable four-bedroom detached home, set on a generous and secluded plot, blends modern sophistication with idyllic surroundings.
Arriving at the property, you’re greeted by an expansive driveway that comfortably accommodates up to seven cars, complete with an EV charging point. Framed by a beautifully maintained front lawn and tucked away at the end of the cul-de-sac, this home is a sanctuary of privacy and tranquility.
Step inside, and a wide, welcoming hallway introduces you to the breathtaking interiors. Off to the right, a generous 20ft reception room awaits—ideal for entertaining or cozy family nights, with French doors that extend the living space into the serene garden beyond. Down the hall, a versatile 12ft study/media room is ready to meet your every need, whether you’re working from home, unwinding with a good book, or settling in for movie marathons. Thoughtfully equipped with Cat 6 wired networking, this home ensures connectivity in every room.
The heart of this home is the extraordinary 25ft x 22ft German-engineered Hacker kitchen and family room, an open-concept haven for culinary enthusiasts and social gatherings alike. Outfitted with top-of-the-line AEG appliances—including dual ovens, a microwave, a warming drawer, and a built-in dishwasher—this kitchen is designed for those who truly appreciate form and function. Ample room for an American fridge/freezer and dedicated spaces for laundry appliances further enhance this room’s usability. Perfect for both formal meals and casual lounging, this space can comfortably accommodate a dining table and cozy seating, effortlessly bringing the family together.
Upstairs, escape to the luxurious 14ft master suite, a sanctuary of elegance complete with fitted Sharps wardrobes and custom bedroom furniture. Adjacent, a dedicated 9ft dressing room with additional fitted storage elevates the suite to a level of understated opulence. The en-suite shower room, with its state-of-the-art Aqualisa Digital shower, offers a private spa-like retreat, ensuring your day begins and ends in complete comfort. The second bedroom, a spacious 18ft suite with its own private en-suite, provides a guest sanctuary or haven for older children who appreciate a space of their own. The remaining two bedrooms, spanning 22ft and 9ft respectively, continue the theme of spacious and stylish living, with a sophisticated family bathroom equipped with a bathtub and walk-in shower completing the upper floor.
Outside, discover a west-facing oasis in the 60ft x 65ft rear garden, where an Indian sandstone patio spans the full width of the home, perfect for al fresco dining and social gatherings. With ample lawn space and a tucked-away woodland area, there’s no shortage of charm or adventure, inviting both adults and children to explore and unwind.
Location-wise, this property truly excels. Just a stroll away, Hempstead Valley Shopping Centre offers premier retailers, dining, and fitness options, ensuring that every amenity is within reach. Families will find some of the area’s most respected schools nearby, including Hempstead Juniors and Bredhurst Primary, alongside excellent secondary school options. Essential services such as a pharmacy, GP, library, and post office add to the convenience.
For commuting, easy access to motorways and nearby rail links provide efficient routes to London, offering the ideal balance of suburban tranquillity and city accessibility. This home must be viewed to appreciate the level of luxury and lifestyle on offer. For private tours, Kayleigh Stevens & The KS Property Group is available seven days a week, 8 am to 8 pm, ready to introduce you to the possibilities of life in this extraordinary property.
MATERIAL INFORMATION
FREEHOLD
EPC: C (74)
COUNCIL TAX: F (£3,188.37)
LOCAL AUTHORITY: MEDWAY
BROADBAND: 1GB available via Virgin Media
- COUNCIL TAXA payment made to your local authority in order to pay for local services like schools, libraries, and refuse collection. The amount you pay depends on the value of the property.Read more about council Tax in our glossary page.
- Band: F
- PARKINGDetails of how and where vehicles can be parked, and any associated costs.Read more about parking in our glossary page.
- Driveway,Off street,EV charging
- GARDENA property has access to an outdoor space, which could be private or shared.
- Private garden
- ACCESSIBILITYHow a property has been adapted to meet the needs of vulnerable or disabled individuals.Read more about accessibility in our glossary page.
- Ask agent
Energy performance certificate - ask agent
Exquisite Home in Premier Road, Hempstead - Blowers Wood Grove
Add an important place to see how long it'd take to get there from our property listings.
__mins driving to your place
Get an instant, personalised result:
- Show sellers you’re serious
- Secure viewings faster with agents
- No impact on your credit score
About Kayleigh Stevens Personal Property Consultancy, Rainham, Gillingham
51 London Road, Rainham, Kent, ME8 7RG

Your mortgage
Notes
Staying secure when looking for property
Ensure you're up to date with our latest advice on how to avoid fraud or scams when looking for property online.
Visit our security centre to find out moreDisclaimer - Property reference S975823. The information displayed about this property comprises a property advertisement. Rightmove.co.uk makes no warranty as to the accuracy or completeness of the advertisement or any linked or associated information, and Rightmove has no control over the content. This property advertisement does not constitute property particulars. The information is provided and maintained by Kayleigh Stevens Personal Property Consultancy, Rainham, Gillingham. Please contact the selling agent or developer directly to obtain any information which may be available under the terms of The Energy Performance of Buildings (Certificates and Inspections) (England and Wales) Regulations 2007 or the Home Report if in relation to a residential property in Scotland.
*This is the average speed from the provider with the fastest broadband package available at this postcode. The average speed displayed is based on the download speeds of at least 50% of customers at peak time (8pm to 10pm). Fibre/cable services at the postcode are subject to availability and may differ between properties within a postcode. Speeds can be affected by a range of technical and environmental factors. The speed at the property may be lower than that listed above. You can check the estimated speed and confirm availability to a property prior to purchasing on the broadband provider's website. Providers may increase charges. The information is provided and maintained by Decision Technologies Limited. **This is indicative only and based on a 2-person household with multiple devices and simultaneous usage. Broadband performance is affected by multiple factors including number of occupants and devices, simultaneous usage, router range etc. For more information speak to your broadband provider.
Map data ©OpenStreetMap contributors.




