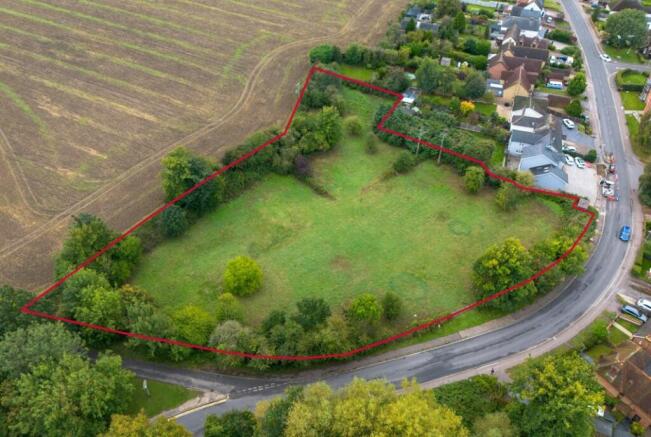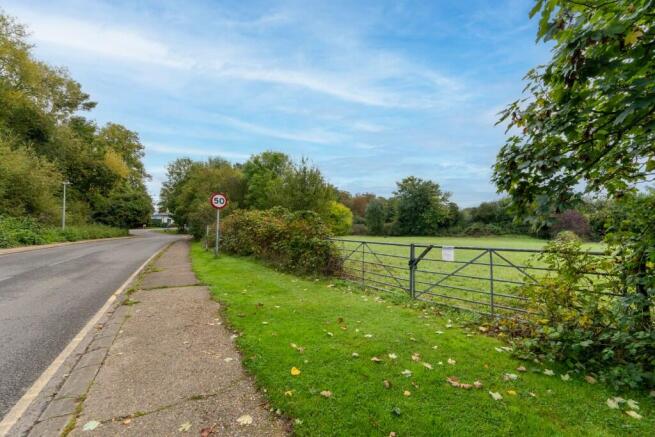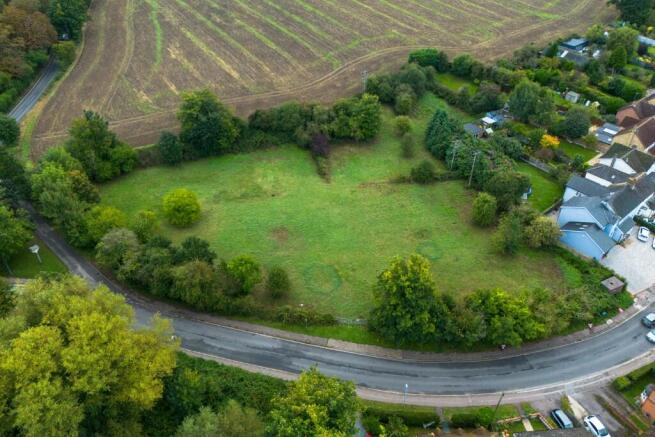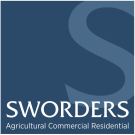Sheering Lower Road, Sawbridgeworth, Hertfordshire, CM21
- SIZE AVAILABLE
72,310 sq ft
6,718 sq m
- SECTOR
Land for sale
Key features
- Located on the northern edge of Lower Sheering village
- Approximately 0.5 miles to Sawbridgeworth, 3.5 miles to Harlow
- Nearest train stations: Sawbridgeworth (0.1 miles), Harlow Mill (2.1 miles)
- Approximately 5.5 miles to Stansted Airport
- Outline planning permission granted for 9 market dwellings
Description
Located on the northern edge of Lower Sheering village
Approximately 0.5 miles to Sawbridgeworth, 3.5 miles to Harlow, 3.5 miles to Bishop?s Stortford
Nearest train stations: Sawbridgeworth (0.1 miles), Harlow Mill (2.1 miles), Harlow Town (3.5 miles) and Bishop?s Stortford (3.5 miles)
Approximately 5.5 miles to Stansted Airport
Outline planning permission granted for 9 market dwellings (with all matters reserved except for access)
OFFERED AS A WHOLE
The land extends to approximately 0.63 hectares (1.66 acres) and is located on the northern edge of Lower Sheering. Outline planning permission has been granted for 9 market residential dwellings, with all matters reserved except for access.
LOCATION
The site is located on the northern edge of the village of Lower Sheering, on Sheering Lower Road, just 0.5 miles from the town of Sawbridgeworth and within a 0.1 miles walking distance of Sawbridgeworth Train Station.
The thriving village of Lower Sheering is set in a picturesque rural location, but within close proximity to larger towns of Sawbridgeworth, Harlow and Bishop?s Stortford. There are many local amenities within Sheering and Sawbridgeworth, including multiple GP surgeries, a dentists, supermarkets, primary schools, nurseries and a secondary school.
The site is located approximately 0.5 miles east of Sawbridgeworth, 3.3 miles north of Harlow and 3.5 miles from Bishop?s Stortford. There are bus links within the village offering connections to Harlow, Hatfield Heath and Sawbridgeworth Train Station which has direct rail services to Cambridge, Stansted Airport and London Liverpool Street. Additionally, Harlow and Bishop?s Stortford Train Stations are both commutable.
THE SITE
The site is accessed from Sheering Lower Road, leading from Sawbridgeworth Road connecting the villages of Sawbridgeworth and Hatfield Heath. The site is currently scrubland and overgrown, although recently topped and is bounded on all sides by rows of trees, hedging and vegetation. A row of existing residential properties is located immediately to the south of the site and existing dwellings are also in place on the opposite side of Sheering Lower Road to the west. Open agricultural fields are located to the east of the site, beyond the densely vegetated boundary and this eastern edge forms the new Green Belt boundary. The property is situated in Epping Forest District.
PLANNING
The site was allocated in the Epping Forest Local Plan (adopted March 2023) for 14 dwellings, under site reference LSHR.R1, removing the site from the Green Belt. An outline planning application was submitted on 4th March 2024 for the erection of 9 dwellings and associated parking and landscaping, with all matters reserved except for access. The application reference number is EPF/0450/24 and the application went to committee, with the case officer?s recommendation for approval, whereby the application was approved unanimously at planning committee on 24th July 2024. The Section 106 Agreement was signed in October 2024.
The approved planning application, proposes the creation of vehicular access off Sheering Lower Road by a T-junction, utilising and improving the existing agricultural access on the western boundary. Details of the approved access layout are within the additional information.
ACCESS
Access to the land will be via the existing access from Sheering Lower Road, with the proposed access to be via a new T ? junction on Sheering Lower Road.
TECHNICAL INFORMATION
Full details on technical aspects regarding the site are contained in the additional information pack. We advise that all interested parties make themselves fully aware of the reports and the content therein.
TENURE AND OCCUPATION
The land is available freehold with vacant possession.
OVERAGE
Offers are invited to include overage provisions for any enhanced planning permission in excess of the 9 market dwellings secured. The particulars terms of which are to be negotiated.
EASEMENTS, WAYLEAVES AND RIGHTS OF WAY
There are not any known rights of way, footpaths, wayleaves or easements on the land.
The land is offered subject to and with the benefit of all existing rights of way, wayleaves and easements, whether or not specifically referred to in these particulars.
BOUNDARIES
The purchaser will be deemed to have full knowledge of the boundaries and neither the Vendors nor their Agent will be responsible for defining any other boundaries.
VAT
The sale will not attract VAT, however the Vendors reserve the right to charge VAT in addition to the purchase price on the whole of the land, should this become necessary.
ADDITIONAL INFORMATION PACK
An additional information pack is available containing copies of the planning documents and approved plans, search results and land registry information. Electronic copies are available free of charge on request via Sworders? dataroom.
GENERAL INFORMATION
Epping Forest District Council ? VIEWING
Strictly by appointment only with the Vendors? Agent.
E: rebecca.
E: hester.
E: abigail.
IMPORTANT NOTICE
Sworders for itself and the Vendor of this property give notice that the particulars are a general outline only for the guidance of intending Purchasers and do not constitute an offer or contract. All descriptions and any other details are given without responsibility and any intending Purchasers should not rely on them as statements or representations of fact but must satisfy themselves by inspection or otherwise as to their correctness. Any measurements, areas or distances referred to herein are approximate only. None of the services or fixtures or fittings has been tested and no warranty is given as to their suitability or condition. Nothing in these particulars shall be deemed to be a statement that the property is in good condition or otherwise. No employee of Sworders has any authority to make or give any representations or warranty whatsoever in relation to the property. No responsibility can be accepted for the expenses incurred by any intending Purchasers in inspecting properties which have been sold, let or withdrawn.
All plans included are not to scale and are based upon the Ordnance Survey Map with the sanction of the Controller of H M Stationary Office. Crown Copyright Reserved.
MONEY LAUNDERING
In accordance with Anti Money Laundering Legislation, bidders will be required to provide proof of identity and the address to the Selling Agents.
DIRECTIONS
Travelling from the M11, leave at Junction 8 for Bishops Stortford and continue on the A120 round the northern side of Bishops Stortford for approximately 3.5 miles. On entering the roundabout, continue straight over on the A1184 signposted for Bishops Stortford South. Continue round the southern side of Bishops Stortford for approximately 2.8 miles and turn right on the A1184. After approximately 2 miles, continuing through the villages of Spellbrook and Sawbridgeworth, at the double roundabout turn left onto Station Road and continue for approximately 0.6 miles. Shortly after passing the train station on your left, turn right onto Sheering Lower Road and the site is located on your right hand side, entrance via metal gates.
W3W://retiresharp.inform
Photographs taken: October 2024
Particulars prepared: October 2024
Notes
Disclaimer - Property reference WAT953224433. The information displayed about this property comprises a property advertisement. Rightmove.co.uk makes no warranty as to the accuracy or completeness of the advertisement or any linked or associated information, and Rightmove has no control over the content. This property advertisement does not constitute property particulars. The information is provided and maintained by Sworders, Hertfordshire. Please contact the selling agent or developer directly to obtain any information which may be available under the terms of The Energy Performance of Buildings (Certificates and Inspections) (England and Wales) Regulations 2007 or the Home Report if in relation to a residential property in Scotland.
Map data ©OpenStreetMap contributors.



