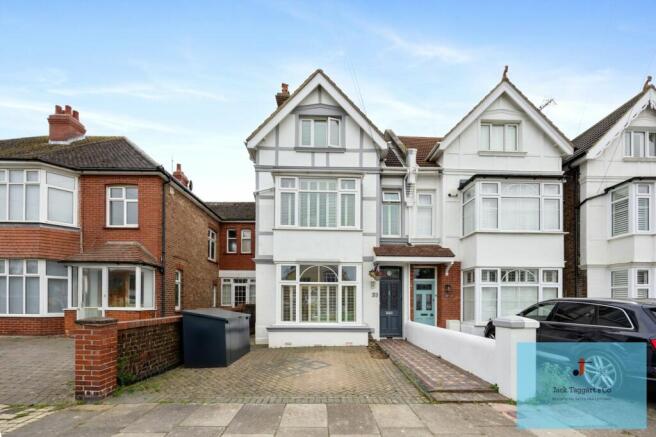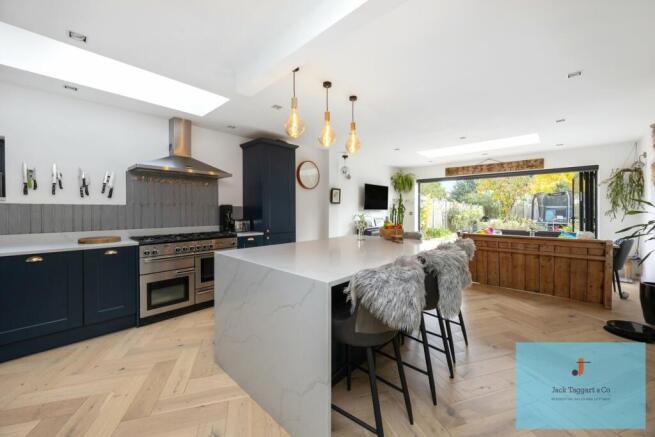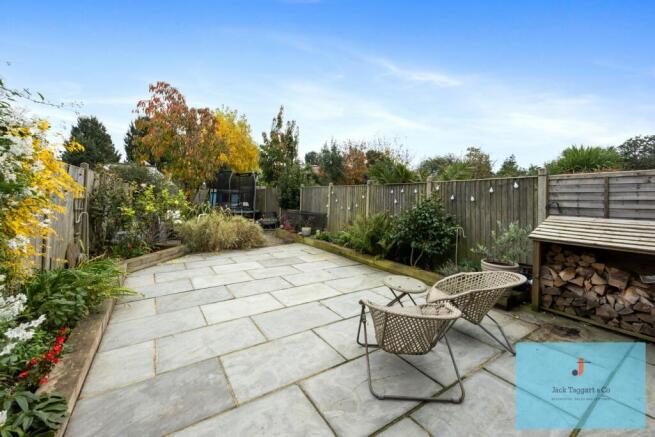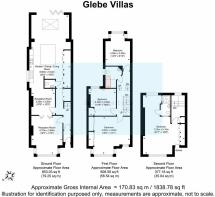
Glebe Villas, Hove, BN3
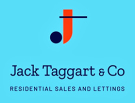
- PROPERTY TYPE
Semi-Detached
- BEDROOMS
4
- BATHROOMS
2
- SIZE
Ask agent
- TENUREDescribes how you own a property. There are different types of tenure - freehold, leasehold, and commonhold.Read more about tenure in our glossary page.
Freehold
Key features
- Sought After New Church Road Area
- Just Under 1900SQFT
- Four Spacious Double Bedrooms
- Character and Charm
- Off Road Parking
- Great Sized Private Garden
- Beautiful Open Plan Living/Dining/Kitchen Area
- An Additional Two Reception Rooms
Description
This stunning semi-detached period home is the perfect blend of historic elegance and modern functionality, designed to suit a contemporary lifestyle while retaining its timeless charm. The property's versatile layout accommodates a range of needs, making it ideal for families, professionals, or anyone who appreciates the fusion of old-world character and modern-day conveniences. With beautiful architectural details and thoughtful updates, this home provides a truly inviting living experience.
Upon entering, you're welcomed by a spacious entrance hall leading down to a large, open-plan kitchen, living, and dining area that seamlessly connects these spaces, making it ideal for both casual family gatherings and entertaining. This expansive space, with its abundant natural light and modern finishes, creates a warm and lively atmosphere that flows effortlessly throughout the home and with bifold doors easily connects the inside to the outside.
The kitchen itself is a standout feature, combining style and practicality. It includes a spacious breakfast bar, perfect for casual dining or morning coffee. Outfitted with high-end stainless steel appliances, ample storage solutions, and thoughtful additions such as underfloor heating, an instant hot water tap, and a drying cupboard, this kitchen is designed to simplify daily routines while adding a touch of luxury. It's a space where cooking and entertaining come naturally, and its layout encourages interaction and connection.
To the front of the property is the cosy living room, enhanced by a beautiful log burner and a west-facing bay window. The log burner adds warmth and ambiance, making it the perfect spot to relax on chilly evenings. The large bay window floods the room with afternoon sunlight, adding to the inviting and cheerful atmosphere. Double doors lead through to an additional reception room which is perfect for a kids playroom or home office, a step down connects you back to the open plan kitchen area and allowing the whole of the downstairs to flow. There is also a convenient downstairs WC for guests.
Upstairs to the first floor, which offers three generously sized double bedrooms, each designed to provide maximum comfort and privacy. With ample space for furnishings and personal touches, these rooms cater to a growing family, guests, or a multi-functional setup. A modern bathroom suite complete with shower and bath perfect for relaxing after a long day.
To the second floor, walking into the principle suite with vaulted ceilings and exposed wooden beams this expansive space offers a large built in wardrobe space, dual aspect windows and a stunning en-suite shower room. This beautiful home extends its charm to the outdoors with a large, low-maintenance rear garden.
This private outdoor area offers ample space for various activities, from gardening to relaxation or entertaining. Its low-maintenance design allows you to enjoy the outdoors without spending hours on upkeep, making it ideal for those with a busy lifestyle who still value green space. The garden serves as a blank canvas for creating your ideal outdoor retreat, whether you envision an area for outdoor dining, a vegetable garden, or simply a peaceful spot to unwind. The spaciousness and design allow for flexibility in how you use the space, enhancing the home?s appeal as a place for both relaxation and activity.
The property also includes the convenience of off-road parking, providing easy access for residents and visitors alike. Additionally, side access to the garden makes it easy to store bikes, outdoor equipment, or move between the front and rear of the property without going through the main living spaces.
Located in a serene residential street just off the highly sought-after New Church Road, this property is nestled in a neighborhood known for its amenities and charm. A short walk brings you to a variety of cafes, shops, and essential services, with convenient access to public transportation, including Portslade Train Station, which offers direct links to both Brighton and London Victoria. For those who enjoy the outdoors, Hove Lagoon and the beach are only about half a mile away, offering beautiful coastal scenery and opportunities for recreation. This period home provides a harmonious balance of style, comfort, and practicality in an ideal location, making it an exceptional opportunity for those looking to enjoy a distinctive and convenient lifestyle.
Brochures
Brochure 1Brochure 2- COUNCIL TAXA payment made to your local authority in order to pay for local services like schools, libraries, and refuse collection. The amount you pay depends on the value of the property.Read more about council Tax in our glossary page.
- Ask agent
- PARKINGDetails of how and where vehicles can be parked, and any associated costs.Read more about parking in our glossary page.
- Yes
- GARDENA property has access to an outdoor space, which could be private or shared.
- Yes
- ACCESSIBILITYHow a property has been adapted to meet the needs of vulnerable or disabled individuals.Read more about accessibility in our glossary page.
- Ask agent
Energy performance certificate - ask agent
Glebe Villas, Hove, BN3
Add an important place to see how long it'd take to get there from our property listings.
__mins driving to your place
Get an instant, personalised result:
- Show sellers you’re serious
- Secure viewings faster with agents
- No impact on your credit score
Your mortgage
Notes
Staying secure when looking for property
Ensure you're up to date with our latest advice on how to avoid fraud or scams when looking for property online.
Visit our security centre to find out moreDisclaimer - Property reference 28359123. The information displayed about this property comprises a property advertisement. Rightmove.co.uk makes no warranty as to the accuracy or completeness of the advertisement or any linked or associated information, and Rightmove has no control over the content. This property advertisement does not constitute property particulars. The information is provided and maintained by Jack Taggart & Co, Hove. Please contact the selling agent or developer directly to obtain any information which may be available under the terms of The Energy Performance of Buildings (Certificates and Inspections) (England and Wales) Regulations 2007 or the Home Report if in relation to a residential property in Scotland.
*This is the average speed from the provider with the fastest broadband package available at this postcode. The average speed displayed is based on the download speeds of at least 50% of customers at peak time (8pm to 10pm). Fibre/cable services at the postcode are subject to availability and may differ between properties within a postcode. Speeds can be affected by a range of technical and environmental factors. The speed at the property may be lower than that listed above. You can check the estimated speed and confirm availability to a property prior to purchasing on the broadband provider's website. Providers may increase charges. The information is provided and maintained by Decision Technologies Limited. **This is indicative only and based on a 2-person household with multiple devices and simultaneous usage. Broadband performance is affected by multiple factors including number of occupants and devices, simultaneous usage, router range etc. For more information speak to your broadband provider.
Map data ©OpenStreetMap contributors.
