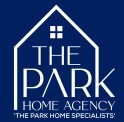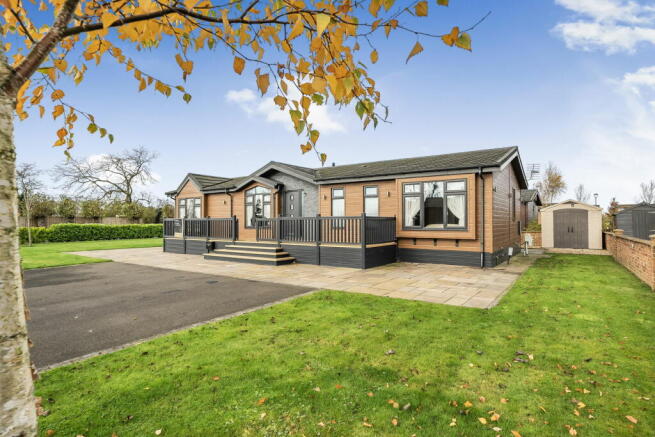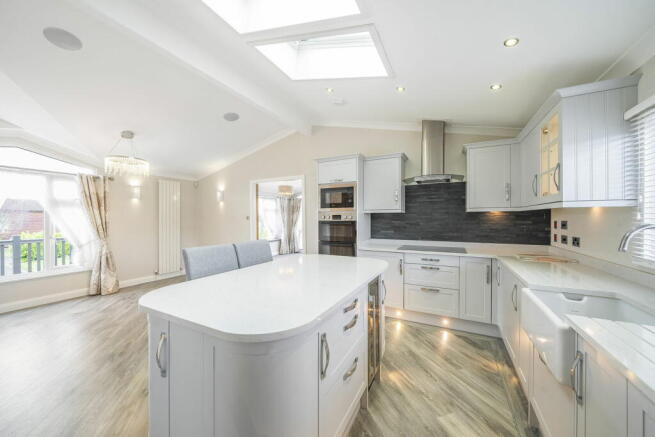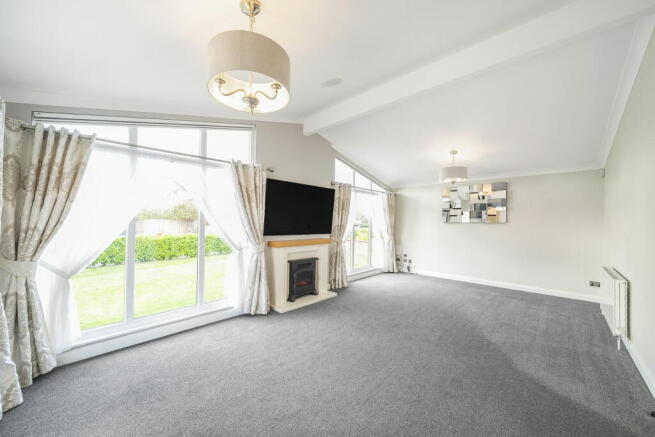Neasham Road, Hurworth Moor, Darlington, Durham, DL2 1PY

- PROPERTY TYPE
Park Home
- BEDROOMS
2
- BATHROOMS
2
- SIZE
Ask agent
- TENUREDescribes how you own a property. There are different types of tenure - freehold, leasehold, and commonhold.Read more about tenure in our glossary page.
Ask agent
Key features
- Detached Park Home Bungalow
- 54'x22' Delamere Design
- Two Double Bedrooms
- Spacious Accommodation
- Impressive Kitchen with Utility
- Living Room Measuring Over 21ft
- Ensuite and Guest Bathroom
- Gated Residential Park
- CASH BUYERS ONLY
- Gardens and Off Street Parking
Description
THE HOME
We are delighted to offer this luxurious 'Delamere' design home built by leading park home manufacturer Willerby which combines spacious accommodation which will impress many buyers. This home being 54'x22' is larger than many park homes and you really get a feeling of space and light throughout the home so those looking to downsize should view this home without delay!
The Delamere's abundant storage, from its spacious loft to the walk-in wardrobe and numerous cupboards and closets, invites you to move in immediately and enjoy the ample space and comfort of this well-constructed home. This splendid contemporary Park Home, adorned with traditional elements, is sure to make you the envy of your neighbours. The exterior is enhanced with cladding, adding the perfect final touch. Therefore, the Delamere stands out as a home that must be seen and there is an alarm system that has been added to the home for extra security.
The minute you walk through the front door in the entrance hall, you immediately feel at home and once you walk into the impressive Kitchen/Dining Room with vaulted ceilings, you get that 'wow' factor! The kitchen has a range of matching wall and base units, a central island as well as integrated appliances an is ideal for those who like to entertain and cook! This is complimented by a useful utility room with a door leading to one of the decked areas. The living room is off the kitchen and the large windows are a terrific feature of this room which really gives you a light and spacious feeling and really has to be viewed to be fully appreciated.
Off the entrance hall is a master bedroom with walk-in wardrobe and an ensuite shower room with a modern fitted suite, a second bedroom which has built in wardrobes and this is complimented by a further guest bathroom with a modern bathroom suite.
Accommodation includes:
Entrance
A grand hallway, with its warm and welcoming attributes, guides you through this remarkable home.
Lounge
The lounge boasts wonderfully proportioned spaces with feature large windows allowing the room to always feel light and vaulted ceilings add to the ambiance and spacious feel. This room has remote control blinds for the windows.
Kitchen and Dining Area
The kitchen is crafted with the needs of cooks in mind, featuring ample worktops, abundant storage cupboards, and a functional utility area. Willerby's interior designers have developed a state-of-the-art kitchen that is both practical and aesthetically pleasing. The dining area matches in opulence, designed for entertaining, featuring a vaulted ceiling and striking statement lighting.
Master Bedroom
The master suite is breathtakingly beautiful, featuring a spacious walk-in dressing room and an en-suite with an expansive full-width shower cubicle. The bedroom boasts elegantly designed furniture that enhance its luxurious appearance.
Second Bedroom
The second bedroom also boasts its own distinctive designer touch, with feature wood panelling that is just as impressive as that of the master bedroom.
Bathroom
This bathroom has outstanding and exceptional tiling and decor throughout.
Externally the home has had the addition of two decked areas, one to the front and one to the back which are ideal for those days and nights that you can entertain or just sit out with a glass of wine! In addition to this there are lawned gardens to all sides of the homes with a small wall to one side, mature hedging, flower beds and borders, outside shed and a driveway to to the front with parking for 2/3 cars.
THE PARK
Hurworth Springs Country Park is an exciting, gated development of residential park homes in the parish of Hurworth which is designed to offer a peaceful and attractive setting where luxurious residential park home living can really take place.
With the market town of Darlington on your doorstep offering a selection of shops and amenities close by, not to mention the many the local pubs and restaurants that are near, Hurworth Springs is conveniently located for anyone considering park home living.
The park is the perfect solution for those over 45 who want to enjoy the exciting benefits that park home living has to offer.
This park provides a safe haven for you to enjoy your new lifestyle surrounded by like minded people. It is gated to give you peace of mind but benefits from being on the local bus route for when you want to connect with the modern world.
Park features
Over 45's Residential Park
Private, Gated Development
No stamp duty fee to pay
Close To Local Farm Shop
Stunning Rural Location
Pets Allowed
IMPORTANT PARK INFORMATION
A maximum of 2 dogs are permitted.
The park has a minimum age restriction of 45 years.
The Service Charge for this home is £3194.06 pa which includes water and sewage. This fee is reviewed annually on 1st March.
Council tax is Band A
Agents Note: Due to ongoing Anti-Money Laundering regulations, it is a requirement for all buyers to pass an Identity Check that will be performed by The Park Home prior to a sale being agreed. There is a charge of £24 per buyer that will be made for tis check to be completed.
TENURE: Virtual Freehold
Virtual Freehold means that when buying a park home, you purchase the property outright and lease the land it sits on in perpetuity, for the entirety of the time the home is sited. These properties are not mortgageable. We recommend any potential purchaser is aware of all details including park rules and conditions before sale completion. Please consult a solicitor for further information.
The information provided, whilst believed to be correct, do not form any part of an offer or contract. Intending purchasers should not rely on them as statements or representation of fact. No person in this firm's employment has the authority to make or give any representation or warranty in respect of the property. All measurements quoted are approximate. Although these particulars are thought to be materially correct their accuracy cannot be guaranteed and they do not form part of any contract.
THE PARK HOME AGENCY ARE PROUD MEMBERS OF THE PROPERTY REDRESS SCHEME.
Brochures
Brochure 1- COUNCIL TAXA payment made to your local authority in order to pay for local services like schools, libraries, and refuse collection. The amount you pay depends on the value of the property.Read more about council Tax in our glossary page.
- Band: A
- PARKINGDetails of how and where vehicles can be parked, and any associated costs.Read more about parking in our glossary page.
- Driveway
- GARDENA property has access to an outdoor space, which could be private or shared.
- Yes
- ACCESSIBILITYHow a property has been adapted to meet the needs of vulnerable or disabled individuals.Read more about accessibility in our glossary page.
- Ask agent
Energy performance certificate - ask agent
Neasham Road, Hurworth Moor, Darlington, Durham, DL2 1PY
Add an important place to see how long it'd take to get there from our property listings.
__mins driving to your place
Notes
Staying secure when looking for property
Ensure you're up to date with our latest advice on how to avoid fraud or scams when looking for property online.
Visit our security centre to find out moreDisclaimer - Property reference S1112392. The information displayed about this property comprises a property advertisement. Rightmove.co.uk makes no warranty as to the accuracy or completeness of the advertisement or any linked or associated information, and Rightmove has no control over the content. This property advertisement does not constitute property particulars. The information is provided and maintained by The Park Home Agency, Swindon. Please contact the selling agent or developer directly to obtain any information which may be available under the terms of The Energy Performance of Buildings (Certificates and Inspections) (England and Wales) Regulations 2007 or the Home Report if in relation to a residential property in Scotland.
*This is the average speed from the provider with the fastest broadband package available at this postcode. The average speed displayed is based on the download speeds of at least 50% of customers at peak time (8pm to 10pm). Fibre/cable services at the postcode are subject to availability and may differ between properties within a postcode. Speeds can be affected by a range of technical and environmental factors. The speed at the property may be lower than that listed above. You can check the estimated speed and confirm availability to a property prior to purchasing on the broadband provider's website. Providers may increase charges. The information is provided and maintained by Decision Technologies Limited. **This is indicative only and based on a 2-person household with multiple devices and simultaneous usage. Broadband performance is affected by multiple factors including number of occupants and devices, simultaneous usage, router range etc. For more information speak to your broadband provider.
Map data ©OpenStreetMap contributors.




