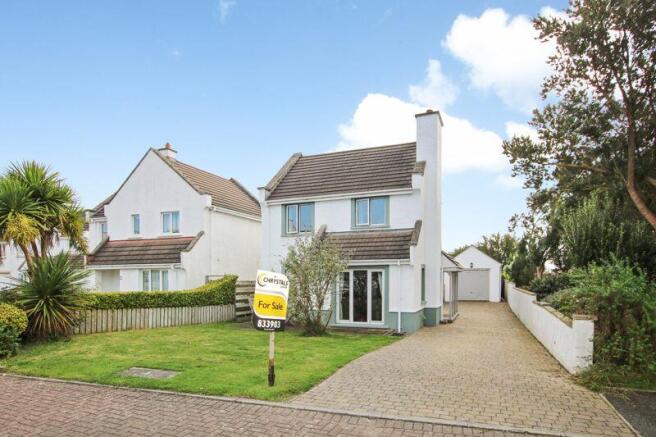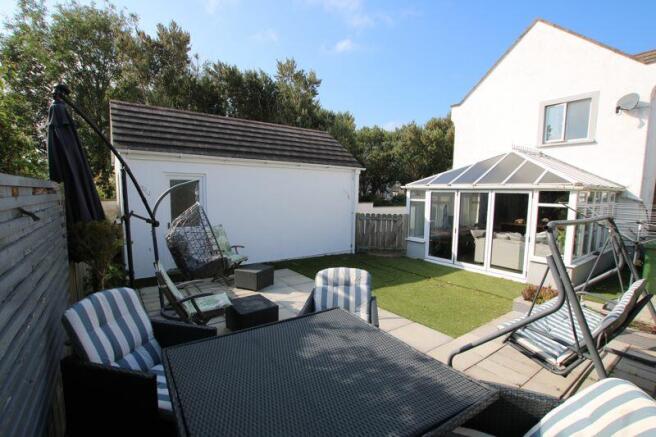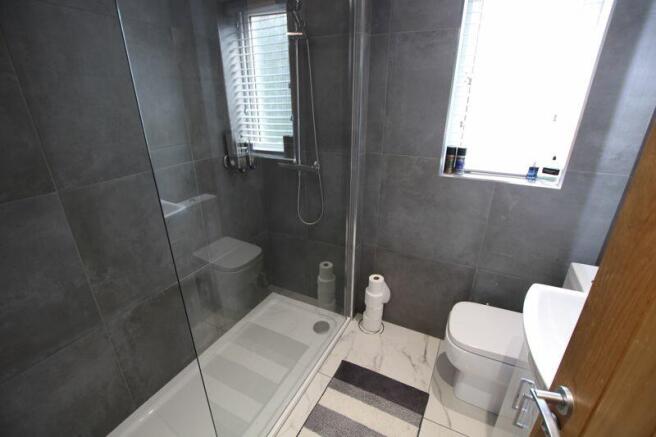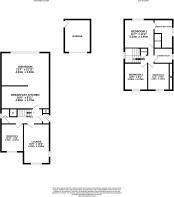2 Milner Close, Port Erin

- PROPERTY TYPE
Detached
- BEDROOMS
4
- BATHROOMS
3
- SIZE
Ask agent
- TENUREDescribes how you own a property. There are different types of tenure - freehold, leasehold, and commonhold.Read more about tenure in our glossary page.
Freehold
Key features
- Immaculately Presented Detached House
- En-Suite Wet Room, Shower Room & Cloakroom
- 3 Double Bedrooms & Dining Room/Bedroom 4
- Superb Open Plan Breakfast Kitchen and Sun Room
- Detached Garage and Large Driveway
- Private Rear Garden
Description
LOCATION
Travelling out of Port Erin on Station Road, take the third turning on the left into Milner Close where number 2 can be found directly on the right hand side.
FRONT PORCH
Half glazed door leading to entrance hallway. Store cupboard.
ENTRANCE HALLWAY
Staircase leading to first floor. Understairs store cupboard.
CLOAKROOM
Modern white suite comprising wash hand basin in unit, chrome ladder style radiator, low level w.c. with hidden cistern. Half tiled walls. Tiled floor.
LOUNGE
15' 5'' x 10' 2'' (4.687m x 3.092m)
Log burning stove, attractive wood flooring, large floor to ceiling picture window. Front aspect.
BREAKFAST KITCHEN
8' 11'' x 16' 0'' (2.709m x 4.888m)
Beautifully fitted kitchen featuring an excellent range of contemporary beach coloured and contrasting black gloss wall and base units with stunning wood effect worktop incorporating black composite sink unit, matching mixer tap, large range cooker with 6 ring gas hob, matching cooker hood, feature mosaic look tiled splashback. Integrated appliances include tumble drier, fridge, freezer, dishwasher and microwave. Inset downlighters. Mid tiling to walls. Attractive ceramic tiled floor. Opening to:
SUN ROOM
12' 11'' x 13' 3'' (3.941m x 4.030m)
Wonderful light and airy space with bi-fold doors leading to the garden. Ceramic tiled floor. Patio doors to outside.
DINING ROOM/BEDROOM 4
10' 10'' x 8' 9'' (3.297m x 2.665m)
Wood flooring. (Currently used as 4th bedroom)
FIRST FLOOR
LANDING
Large airing cupboard. Loft access via ladder.
BEDROOM 3
10' 6'' x 9' 1'' (3.196m x 2.777m)
Featuring modern range of high gloss fitted wardrobes. Front aspect.
BEDROOM 2
9' 11'' x 11' 0'' (3.028m x 3.349m)
Excellent wall of built-in wardrobes with sliding doors, tv point, hanging space, shelving and fitted drawers. Front aspect.
SHOWER ROOM
Superbly, newly fitted contemporary style suite comprising large walk-in shower, w.c., wash hand basin in fitted unit, fully tiled walls and floor, Xpelair.
BEDROOM 1
11' 7'' x 11' 2'' (3.521m x 3.416m)
Excellent range of built-in mirror fronted wardrobes. Pleasant views over the rear garden. Door to:
EN-SUITE WET ROOM
Modern walk-in wet room with rainfall showerhead, fully tiled walls, wash hand basin, low level w.c. with hidden cistern, mirror fronted cabinets.
OUTSIDE
Immaculately presented fenced rear garden designed with low maintenance in mind. Large paved areas with pretty flower bed, artificial grass infill and raised, composite decked area to sit and enjoy the long hours of sunshine. Side access gate. Open plan lawned garden to the front with paved area. Generous block paved driveway to front and side.
DETACHED GARAGE
Up and over door. Light and power. Access door.
SERVICES
Mains water, drainage and electricity. Gas central heating. uPVC double glazing.
POSSESSION
Vacant possession on completion of purchase. Freehold. NO ONWARD CHAIN.
The company do not hold themselves responsible for any expenses which may be incurred in visiting the same should it prove unsuitable or have been let, sold or withdrawn.
DISCLAIMER - Notice is hereby given that these particulars, although believed to be correct do not form part of an offer or a contract. Neither the Vendor nor Chrystals, nor any person in their employment, makes or has the authority to make any representation or warranty in relation to the property. The Agents whilst endeavouring to ensure complete accuracy, cannot accept liability for any error or errors in the particulars stated, and a prospective purchaser should rely upon his or her own enquiries and inspection. All Statements contained in these particulars as to this property are made without responsibility on the part of Chrystals or the vendors or lessors.
Brochures
Property BrochureFull Details- COUNCIL TAXA payment made to your local authority in order to pay for local services like schools, libraries, and refuse collection. The amount you pay depends on the value of the property.Read more about council Tax in our glossary page.
- Ask agent
- PARKINGDetails of how and where vehicles can be parked, and any associated costs.Read more about parking in our glossary page.
- Yes
- GARDENA property has access to an outdoor space, which could be private or shared.
- Yes
- ACCESSIBILITYHow a property has been adapted to meet the needs of vulnerable or disabled individuals.Read more about accessibility in our glossary page.
- Ask agent
Energy performance certificate - ask agent
2 Milner Close, Port Erin
Add an important place to see how long it'd take to get there from our property listings.
__mins driving to your place
Get an instant, personalised result:
- Show sellers you’re serious
- Secure viewings faster with agents
- No impact on your credit score
Your mortgage
Notes
Staying secure when looking for property
Ensure you're up to date with our latest advice on how to avoid fraud or scams when looking for property online.
Visit our security centre to find out moreDisclaimer - Property reference 11248280. The information displayed about this property comprises a property advertisement. Rightmove.co.uk makes no warranty as to the accuracy or completeness of the advertisement or any linked or associated information, and Rightmove has no control over the content. This property advertisement does not constitute property particulars. The information is provided and maintained by Chrystals, Isle of Man. Please contact the selling agent or developer directly to obtain any information which may be available under the terms of The Energy Performance of Buildings (Certificates and Inspections) (England and Wales) Regulations 2007 or the Home Report if in relation to a residential property in Scotland.
*This is the average speed from the provider with the fastest broadband package available at this postcode. The average speed displayed is based on the download speeds of at least 50% of customers at peak time (8pm to 10pm). Fibre/cable services at the postcode are subject to availability and may differ between properties within a postcode. Speeds can be affected by a range of technical and environmental factors. The speed at the property may be lower than that listed above. You can check the estimated speed and confirm availability to a property prior to purchasing on the broadband provider's website. Providers may increase charges. The information is provided and maintained by Decision Technologies Limited. **This is indicative only and based on a 2-person household with multiple devices and simultaneous usage. Broadband performance is affected by multiple factors including number of occupants and devices, simultaneous usage, router range etc. For more information speak to your broadband provider.
Map data ©OpenStreetMap contributors.




