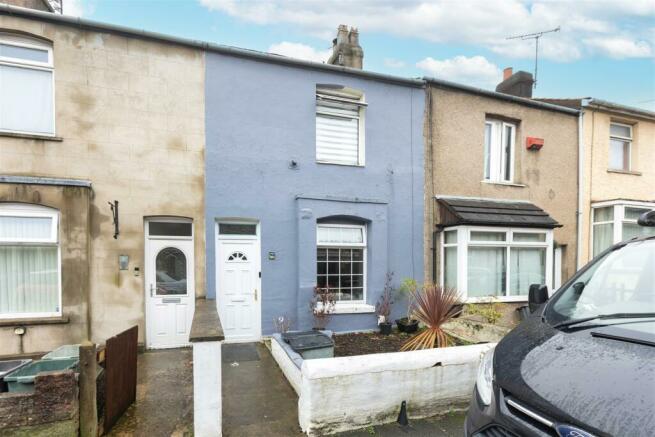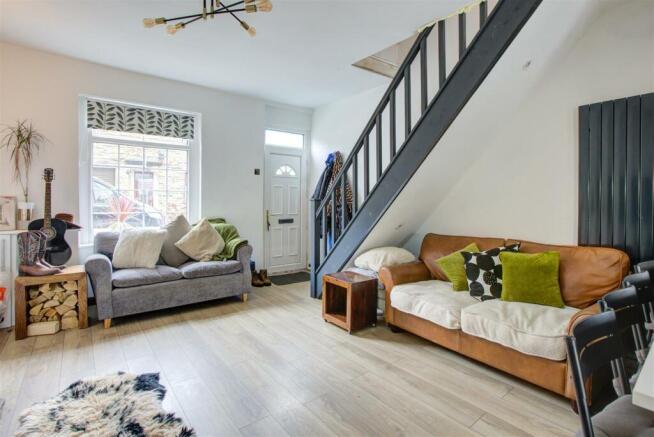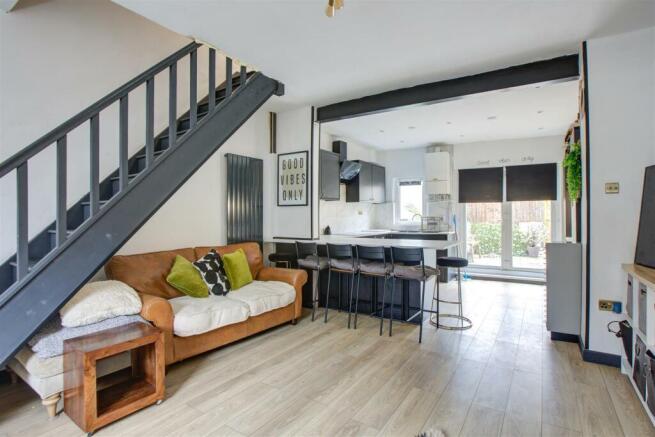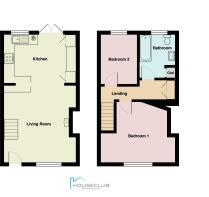
George Street, Morecambe

- PROPERTY TYPE
Terraced
- BEDROOMS
2
- BATHROOMS
1
- SIZE
731 sq ft
68 sq m
- TENUREDescribes how you own a property. There are different types of tenure - freehold, leasehold, and commonhold.Read more about tenure in our glossary page.
Freehold
Description
The property has been recently renovated downstairs to create a large open plan living room and kitchen, with contemporary design and laminate flooring tying the spaces together. There is plenty of space for seating around the multi-fuel burner, so a great social space to gather family and friends. Upstairs has been partly renovated with finishing needed, and consists of two double bedrooms and the bathroom, with an attic space above. There is a secure rear garden with raised bed and pond, plus a large seating area that leads out from the French doors in the kitchen allowing the space to become an extension of the living space in the warmer months.
A great house with a sleek modern feel downstairs that is just waiting for you to add your finishing touches to the upstairs to become your new, contemporary home.
Location - Situated on George Street in Morecambe, you are within easy reach of Lancaster Road Primary School and local supermarkets, making it a convenient hub for busy life. You won't be stuck for things to do, with Morecambe town centre and it's range of shops, restaurants and attractions nearby, plus the idyllic promenade running along the Morecambe Bay coastline. For those travelling for work, there are excellent transport routes into Morecambe, Lancaster and to the Bay gateway providing access to the motorway and surrounding villages.
Living Room - 4.6 x 4.3 (15'1" x 14'1") - A well-proportion and nicely presented living room sits at the front of the property, with laminate flooring tying the space to the open plan kitchen behind. A double glazed window looks out to the front of the property and provides natural light during the day. The focal point of the room is a woodburner with modern wooden floating mantle above. Alcoves either side of the chimney breast provide space for storage units. There is plenty of floor area for sofas, with an understair alcove with downlighting and a sleek black vertical radiator housing an additional sofa.
Kitchen - 4.3 x 2.89 (14'1" x 9'5") - A large open plan kitchen sits at the back of the house, with a double glazed window and French doors leading out to the secure rear garden. Appliances include a four ring Lamona induction hob with a sleek black oven housed below, with an integrated washing machine beneath the modern composite sink and drainer. The Valliant boiler is wall mounted and has been regularly serviced. A breakfast bar seating area flows into the living room, with laminate flooring tying the spaces together. An integrated fridge and freezer sits beside the French doors, with extra work surface and cabinetry, so you won’t be short of preparation or storage space in this contemporary kitchen. The room has spotlights and a speaker system embedded in the ceiling creating the perfect space for entertaining.
Landing - 2.18 x 0.77 (7'1" x 2'6") - The carpeted landing connect the bedrooms with the bathroom. A large storage cupboard sits beside the bathroom door, with power for appliances and plenty of storage space to keep the rest of the house feeling clean and clutter-free. The attic space is accessed by a small hatch in the ceiling above the landing. The walls have been recently plastered and are in need of finishing and decorating, with your choice of look. The wooden staircase, installed in 2022, has been painted in a contemporary charcoal colour to tie it into the modern design of the downstairs.
Bathroom - 2.58 x 2.19 (8'5" x 7'2") - The family bathroom sits off the main landing with a single glazed frosted window on the rear aspect providing natural light. The suite includes a bathtub with overhead waterfall shower, a low flush toilet and a pedestal sink. A double pa el radiator sits above the vinyl floor providing warmth. A useful open storage cupboard is located in the corner of the room, ideal for toiletries and linen. Two wall mounted rails and clothing hooks provide hanging space for drying towels.
Bedroom 1 - 4.44 x 3.62 (14'6" x 11'10") - An impressively large double bedroom sits at the front of the property with a double glazed window overlooking the street outside. There is ample space on the carpeted floor for a king size bed and drawer units, with an alcove at the foot of the bed housing a large wardrobe with sliding doors. A double panel radiator sits beside the sleeping area, with a central ceiling light completing the comfortable bedroom.
Bedroom 2 - 2.96 x 2.16 (9'8" x 7'1") - A double bedroom located at the rear of the property with a double glazed window looking out to the rear garden. There is space on the carpeted floor for a double bed and storage solutions, with a TV mount on the wall. Great as a second double bedroom, or as a home office or hobby room, depending on your needs
Attic - An attic space sits above the property with an access hatch above the landing. A useful space for long term storage.
Garden - A well-proportioned rear garden with a seating area leading out from the french doors in the kitchen and a raised planting bed and pond, with a natural stone retaining wall. The garden is private and secure, so great for children and pets, with a rear gate providing access to the alley behind.
Additional Information - Freehold. Council Tax Band A.
Brochures
George Street, MorecambeBrochure- COUNCIL TAXA payment made to your local authority in order to pay for local services like schools, libraries, and refuse collection. The amount you pay depends on the value of the property.Read more about council Tax in our glossary page.
- Band: A
- PARKINGDetails of how and where vehicles can be parked, and any associated costs.Read more about parking in our glossary page.
- Ask agent
- GARDENA property has access to an outdoor space, which could be private or shared.
- Yes
- ACCESSIBILITYHow a property has been adapted to meet the needs of vulnerable or disabled individuals.Read more about accessibility in our glossary page.
- Ask agent
George Street, Morecambe
Add an important place to see how long it'd take to get there from our property listings.
__mins driving to your place
Get an instant, personalised result:
- Show sellers you’re serious
- Secure viewings faster with agents
- No impact on your credit score
Your mortgage
Notes
Staying secure when looking for property
Ensure you're up to date with our latest advice on how to avoid fraud or scams when looking for property online.
Visit our security centre to find out moreDisclaimer - Property reference 33486060. The information displayed about this property comprises a property advertisement. Rightmove.co.uk makes no warranty as to the accuracy or completeness of the advertisement or any linked or associated information, and Rightmove has no control over the content. This property advertisement does not constitute property particulars. The information is provided and maintained by Houseclub, Lancaster. Please contact the selling agent or developer directly to obtain any information which may be available under the terms of The Energy Performance of Buildings (Certificates and Inspections) (England and Wales) Regulations 2007 or the Home Report if in relation to a residential property in Scotland.
*This is the average speed from the provider with the fastest broadband package available at this postcode. The average speed displayed is based on the download speeds of at least 50% of customers at peak time (8pm to 10pm). Fibre/cable services at the postcode are subject to availability and may differ between properties within a postcode. Speeds can be affected by a range of technical and environmental factors. The speed at the property may be lower than that listed above. You can check the estimated speed and confirm availability to a property prior to purchasing on the broadband provider's website. Providers may increase charges. The information is provided and maintained by Decision Technologies Limited. **This is indicative only and based on a 2-person household with multiple devices and simultaneous usage. Broadband performance is affected by multiple factors including number of occupants and devices, simultaneous usage, router range etc. For more information speak to your broadband provider.
Map data ©OpenStreetMap contributors.





