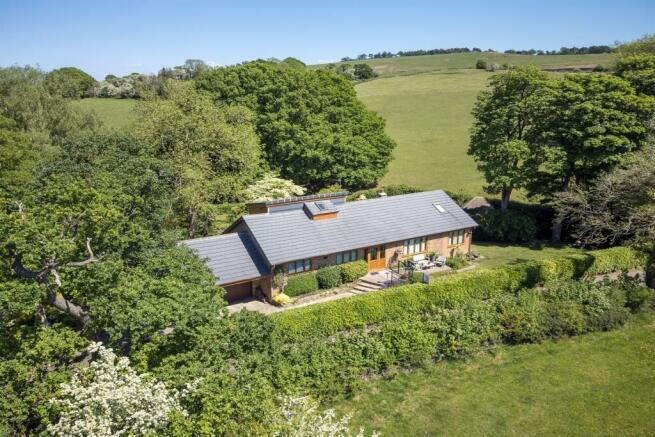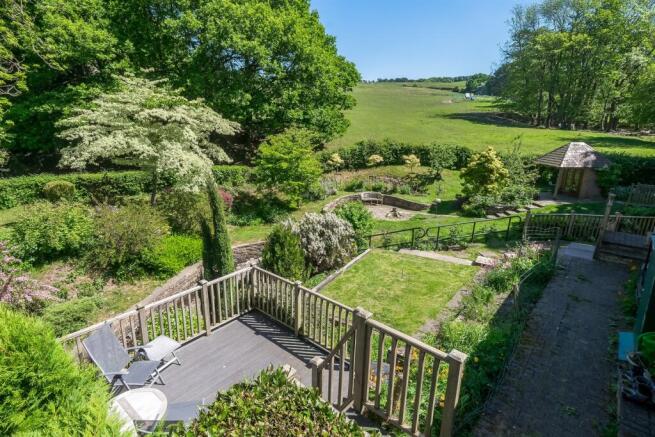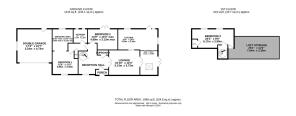Shrigley Road, Pott Shrigley

- PROPERTY TYPE
Detached
- BEDROOMS
3
- BATHROOMS
1
- SIZE
Ask agent
- TENUREDescribes how you own a property. There are different types of tenure - freehold, leasehold, and commonhold.Read more about tenure in our glossary page.
Freehold
Description
This unique property is set within 0.6 acres (approx.) and is surrounded by open fields and farmland. Within walking distance of the Macclesfield Canal, The Middlewood Way, and the western entrance to Lyme Park, the appeal of this location is immediately evident. Cedar Lodge provides an ideal opportunity for those seeking a rural lifestyle, yet it remains within easy reach of Poynton's shops, cafes, and essential services, making everyday conveniences readily accessible. This setting will delight outdoor enthusiasts, or anyone who values rural living.
Approaching the property, the attractive driveway, lined by gardens and mature trees, enhances the sense of arrival, while also offering ample parking and access to the double garage. The generous reception hall is welcoming and features an elegant wrought iron spiral staircase that leads to the first floor.
The lounge, a centrepiece of this property, benefits from a Yeoman wood-burning stove that adds both warmth and charm, while large picture windows showcase views over the neighbouring fields. Adjacent, the family dining space is a highlight of the home. With windows and doors on all sides, bringing the outside in, a vaulted ceiling amplifies the light and space.
The kitchen, connected to the dining space, is both stylish and functional. Recently modernised by the current owners, it features high-gloss cabinetry, Corian worktops, and quality integrated appliances.
The ground floor also hosts the master bedroom suite, designed with privacy and comfort in mind. It includes a large walk-in dressing area with custom wardrobes and benefits from scenic views to both the front and rear. This suite could be split into two bedrooms if additional bedroom space is required. A further double bedroom on this floor features doors that open directly onto the rear garden. The main bathroom, recently refitted, offers a walk-in shower and a bathtub, balancing style with comfort.
Upstairs, a further spacious bedroom offers elevated views across the gardens and the stunning countryside beyond. This room includes an en suite WC and provides access to a large loft storage space, offering future potential for conversion if desired.
The true essence of Cedar Lodge is captured outdoors, where the gardens provide a constantly changing canvas of seasonal colour. The gardens are intersected by the picturesque brook. Two bridges link the garden areas. The rear garden features expansive lawns, inviting patios, and a variety of carefully chosen trees and shrubs, as well as a detached summer house with a Cedar shingle roof.
This exceptional location is further enhanced by thoughtful updates to the property, including a recently replaced roof and a waste treatment system that meets modern regulations. Cedar Lodge is more than a home; it's a lifestyle opportunity, offering a blend of countryside beauty and the comforts of modern living in a peaceful location. For those seeking a rural retreat that remains connected to the vibrancy of village life, Cedar Lodge presents an unmatched opportunity.
Brochures
Brochure- COUNCIL TAXA payment made to your local authority in order to pay for local services like schools, libraries, and refuse collection. The amount you pay depends on the value of the property.Read more about council Tax in our glossary page.
- Band: G
- PARKINGDetails of how and where vehicles can be parked, and any associated costs.Read more about parking in our glossary page.
- Garage
- GARDENA property has access to an outdoor space, which could be private or shared.
- Yes
- ACCESSIBILITYHow a property has been adapted to meet the needs of vulnerable or disabled individuals.Read more about accessibility in our glossary page.
- Ask agent
Shrigley Road, Pott Shrigley
Add an important place to see how long it'd take to get there from our property listings.
__mins driving to your place
Get an instant, personalised result:
- Show sellers you’re serious
- Secure viewings faster with agents
- No impact on your credit score
Your mortgage
Notes
Staying secure when looking for property
Ensure you're up to date with our latest advice on how to avoid fraud or scams when looking for property online.
Visit our security centre to find out moreDisclaimer - Property reference 984397. The information displayed about this property comprises a property advertisement. Rightmove.co.uk makes no warranty as to the accuracy or completeness of the advertisement or any linked or associated information, and Rightmove has no control over the content. This property advertisement does not constitute property particulars. The information is provided and maintained by Gascoigne Halman, Alderley Edge. Please contact the selling agent or developer directly to obtain any information which may be available under the terms of The Energy Performance of Buildings (Certificates and Inspections) (England and Wales) Regulations 2007 or the Home Report if in relation to a residential property in Scotland.
*This is the average speed from the provider with the fastest broadband package available at this postcode. The average speed displayed is based on the download speeds of at least 50% of customers at peak time (8pm to 10pm). Fibre/cable services at the postcode are subject to availability and may differ between properties within a postcode. Speeds can be affected by a range of technical and environmental factors. The speed at the property may be lower than that listed above. You can check the estimated speed and confirm availability to a property prior to purchasing on the broadband provider's website. Providers may increase charges. The information is provided and maintained by Decision Technologies Limited. **This is indicative only and based on a 2-person household with multiple devices and simultaneous usage. Broadband performance is affected by multiple factors including number of occupants and devices, simultaneous usage, router range etc. For more information speak to your broadband provider.
Map data ©OpenStreetMap contributors.




