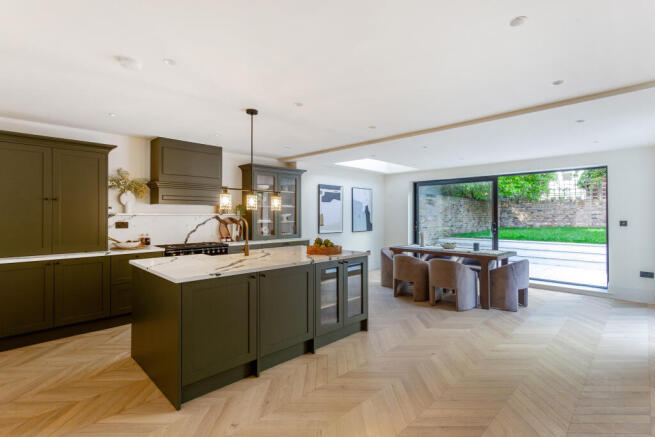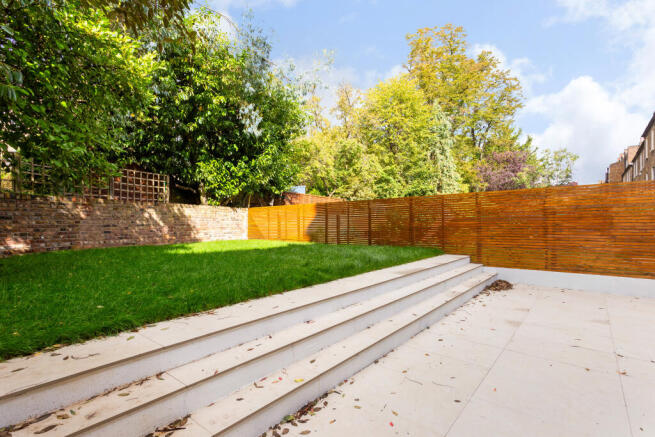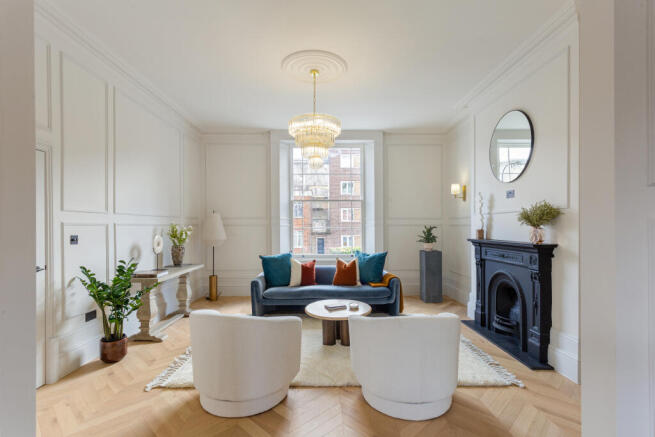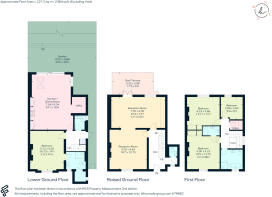Belsize Road, London, NW6

- PROPERTY TYPE
Semi-Detached
- BEDROOMS
4
- BATHROOMS
3
- SIZE
2,384 sq ft
221 sq m
- TENUREDescribes how you own a property. There are different types of tenure - freehold, leasehold, and commonhold.Read more about tenure in our glossary page.
Freehold
Key features
- Link semi detached
- Low and wide build
- Near 2400 sq ft
- Turnkey
- Period features
- Late Georgian early Victorian
- Four beds
- Three baths
- Landscaped garden & terrace
- Mandarin stone bathrooms
Description
The dining space sits beneath the skylight and leads to a landscaped garden via floor to ceiling glass sliding doors. There is a bedroom suite, ideal for guests given it
boasts a separate external entrance, a utility room and WC complete the floor. Upstairs, passed an ornate and original stained-glass window, the first-floor houses three
bedrooms, two bathrooms, and another utility room. The bedrooms are finished with more original fireplaces, high ceilings, panelling, timber sash windows, and high
skirtings. The two main bedrooms on this floor have fitted wardrobes. The main family bathroom showcases a roll top bath and walk in shower, while all bathrooms
are finished with Mandarin stone and have underfloor heating. Final points of note include ample loft storage.
A turnkey home in a great location with ample lateral space, for sale with no onward chain.
Situation
Belsize Road is located in South Hampstead,
equal distance between St Johns Wood and West Hampstead with both stations just under 1 mile away.
South Hampstead station is 0.2 miles away, London Overground, while Swiss Cottage is 0.4 miles from the property, Jubilee line. Local amenities are plentiful either via Finchley Road, St Johns Wood High Street, or West End Lane. Terra Terra is a local favourite for Italian food, Waitrose is a short walk, as is Virgin Active. Local schooling options, both state and public, are well rated.
Additional Information
Local Authority - Camden
Council Tax Band - F
Brochures
Brochure- COUNCIL TAXA payment made to your local authority in order to pay for local services like schools, libraries, and refuse collection. The amount you pay depends on the value of the property.Read more about council Tax in our glossary page.
- Ask agent
- PARKINGDetails of how and where vehicles can be parked, and any associated costs.Read more about parking in our glossary page.
- Ask agent
- GARDENA property has access to an outdoor space, which could be private or shared.
- Yes
- ACCESSIBILITYHow a property has been adapted to meet the needs of vulnerable or disabled individuals.Read more about accessibility in our glossary page.
- Ask agent
Energy performance certificate - ask agent
Belsize Road, London, NW6
Add an important place to see how long it'd take to get there from our property listings.
__mins driving to your place
Your mortgage
Notes
Staying secure when looking for property
Ensure you're up to date with our latest advice on how to avoid fraud or scams when looking for property online.
Visit our security centre to find out moreDisclaimer - Property reference a1nQ500000EpSQRIA3. The information displayed about this property comprises a property advertisement. Rightmove.co.uk makes no warranty as to the accuracy or completeness of the advertisement or any linked or associated information, and Rightmove has no control over the content. This property advertisement does not constitute property particulars. The information is provided and maintained by Hamptons, West Hampstead. Please contact the selling agent or developer directly to obtain any information which may be available under the terms of The Energy Performance of Buildings (Certificates and Inspections) (England and Wales) Regulations 2007 or the Home Report if in relation to a residential property in Scotland.
*This is the average speed from the provider with the fastest broadband package available at this postcode. The average speed displayed is based on the download speeds of at least 50% of customers at peak time (8pm to 10pm). Fibre/cable services at the postcode are subject to availability and may differ between properties within a postcode. Speeds can be affected by a range of technical and environmental factors. The speed at the property may be lower than that listed above. You can check the estimated speed and confirm availability to a property prior to purchasing on the broadband provider's website. Providers may increase charges. The information is provided and maintained by Decision Technologies Limited. **This is indicative only and based on a 2-person household with multiple devices and simultaneous usage. Broadband performance is affected by multiple factors including number of occupants and devices, simultaneous usage, router range etc. For more information speak to your broadband provider.
Map data ©OpenStreetMap contributors.







